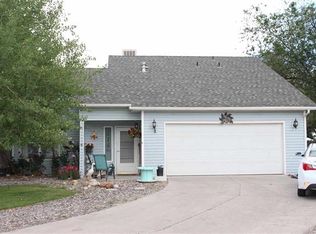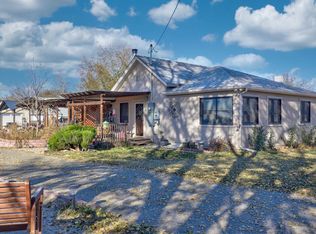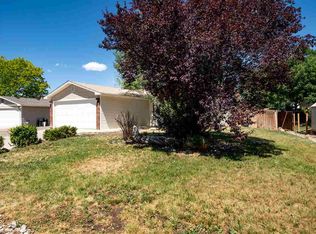Sold for $365,000
$365,000
414 Ridge Trl, Grand Junction, CO 81504
3beds
2baths
1,250sqft
Single Family Residence
Built in 1999
9,583.2 Square Feet Lot
$370,100 Zestimate®
$292/sqft
$1,865 Estimated rent
Home value
$370,100
$352,000 - $389,000
$1,865/mo
Zestimate® history
Loading...
Owner options
Explore your selling options
What's special
Welcome to 414 Ridge Trail – a well-maintained 3-bedroom, 2-bathroom home that blends comfort, functionality, and location. Situated on a generously sized lot just steps from the Riverfront Trail, this home offers space to spread out both inside and out. The main living area features durable and stylish luxury vinyl flooring, while the recently updated kitchen provides modern touches that make everyday living easy. Enjoy a true primary suite with a walk-in closet and attached bathroom, plus two additional bedrooms and a full guest bath. Major upgrades include a new roof in 2023, Breeze Air evaporative cooler (installed 2015), and a newer water heater, giving peace of mind for years to come. Out back, you’ll love the covered patio, privacy fencing, and working sprinkler system—a perfect setup for entertaining or simply relaxing outdoors. Plus, a 2-car attached garage adds convenience and extra storage space. Whether you're a first-time buyer, investor, or looking to downsize in a walkable location, this property checks all the boxes. Just minutes from trails, parks, and all that Grand Junction has to offer!
Zillow last checked: 8 hours ago
Listing updated: June 16, 2025 at 10:07am
Listed by:
ABIGAEL BUNIGER 970-640-1113,
THE VAN GUNDY GROUP, INC,
JENNIFER VAN GUNDY TEAM 970-250-4785,
THE VAN GUNDY GROUP, INC
Bought with:
JIM SMYTH
KELLER WILLIAMS COLORADO WEST REALTY
Source: GJARA,MLS#: 20252065
Facts & features
Interior
Bedrooms & bathrooms
- Bedrooms: 3
- Bathrooms: 2
Primary bedroom
- Level: Main
- Dimensions: 11'5 x 13
Bedroom 2
- Level: Main
- Dimensions: 11 x 11'7
Bedroom 3
- Level: Main
- Dimensions: 10 x 11
Dining room
- Level: Main
- Dimensions: 11'2 x 8'4
Family room
- Dimensions: N/A
Kitchen
- Level: Main
- Dimensions: 11'7 x 8'4
Laundry
- Level: Main
- Dimensions: 6'6 x 8'7
Living room
- Level: Main
- Dimensions: 17'2 x 19'5
Heating
- Baseboard
Cooling
- Evaporative Cooling
Appliances
- Included: Dishwasher, Gas Cooktop, Disposal, Gas Oven, Gas Range, Microwave, Water Purifier
- Laundry: In Mud Room, Washer Hookup, Dryer Hookup
Features
- Ceiling Fan(s), Laminate Counters, Main Level Primary, Vaulted Ceiling(s), Walk-In Closet(s), Window Treatments
- Flooring: Carpet, Luxury Vinyl, Luxury VinylPlank, Tile
- Windows: Window Coverings
- Has fireplace: Yes
- Fireplace features: Gas Log
Interior area
- Total structure area: 1,250
- Total interior livable area: 1,250 sqft
Property
Parking
- Total spaces: 2
- Parking features: Attached, Garage, Garage Door Opener
- Attached garage spaces: 2
Accessibility
- Accessibility features: None
Features
- Levels: One
- Stories: 1
- Patio & porch: Covered, Deck
- Exterior features: Sprinkler/Irrigation
- Fencing: Privacy
Lot
- Size: 9,583 sqft
- Dimensions: 79 x 116 x 93 x 95
- Features: Irregular Lot, Landscaped, Sprinkler System
Details
- Parcel number: 294316482013
- Zoning description: RSF
Construction
Type & style
- Home type: SingleFamily
- Architectural style: Ranch
- Property subtype: Single Family Residence
Materials
- Brick, Vinyl Siding, Wood Frame
- Foundation: Slab
- Roof: Asphalt,Composition
Condition
- Year built: 1999
Utilities & green energy
- Sewer: Connected
- Water: Public
Community & neighborhood
Location
- Region: Grand Junction
- Subdivision: Mountain Shadows Fil 1-5
HOA & financial
HOA
- Has HOA: No
- Services included: None
Price history
| Date | Event | Price |
|---|---|---|
| 6/16/2025 | Sold | $365,000+1.4%$292/sqft |
Source: GJARA #20252065 Report a problem | ||
| 5/10/2025 | Pending sale | $359,900$288/sqft |
Source: GJARA #20252065 Report a problem | ||
| 5/7/2025 | Listed for sale | $359,900+75.6%$288/sqft |
Source: GJARA #20252065 Report a problem | ||
| 6/21/2007 | Sold | $204,900+28.1%$164/sqft |
Source: Public Record Report a problem | ||
| 8/3/2005 | Sold | $159,900+60.3%$128/sqft |
Source: Public Record Report a problem | ||
Public tax history
| Year | Property taxes | Tax assessment |
|---|---|---|
| 2025 | $1,269 +0.6% | $22,200 +7.5% |
| 2024 | $1,262 -0.4% | $20,660 -3.5% |
| 2023 | $1,267 -0.4% | $21,420 +28% |
Find assessor info on the county website
Neighborhood: 81504
Nearby schools
GreatSchools rating
- 4/10Chatfield Elementary SchoolGrades: PK-5Distance: 1 mi
- 2/10Grand Mesa Middle SchoolGrades: 6-8Distance: 1.8 mi
- 4/10Central High SchoolGrades: 9-12Distance: 1.6 mi
Schools provided by the listing agent
- Elementary: Chatfield
- Middle: Grand Mesa
- High: Central
Source: GJARA. This data may not be complete. We recommend contacting the local school district to confirm school assignments for this home.
Get pre-qualified for a loan
At Zillow Home Loans, we can pre-qualify you in as little as 5 minutes with no impact to your credit score.An equal housing lender. NMLS #10287.


