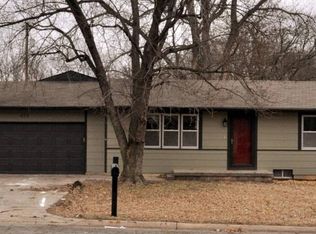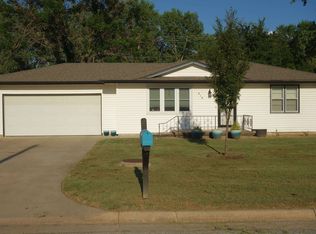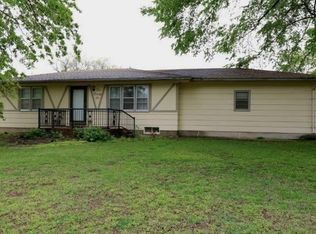Sold
Price Unknown
414 Rucker St, Mulvane, KS 67110
3beds
2,182sqft
Single Family Onsite Built
Built in 1975
0.27 Acres Lot
$238,000 Zestimate®
$--/sqft
$1,704 Estimated rent
Home value
$238,000
Estimated sales range
Not available
$1,704/mo
Zestimate® history
Loading...
Owner options
Explore your selling options
What's special
?? 414 Rucker St | Mulvane, KS 4 Bedrooms | 3 Baths | Finished Basement | 2-Car Garage Fully Updated Mulvane Charmer — Modern Style Meets Small-Town Ease Welcome to 414 Rucker Street, a beautifully refreshed ranch that blends clean modern updates with all the comfort of small-town living. Every inch of this home has been thoughtfully reimagined — from the freshly painted exterior and brand-new roof to the bright, airy interior filled with natural light. Step inside to find an inviting open layout anchored by a stylish kitchen featuring blue shaker cabinets, gold hardware, quartz-style countertops, stainless steel appliances, and a subway tile backsplash. The dining area opens to the backyard through new sliding doors, creating the perfect setup for indoor-outdoor living. The main level offers three spacious bedrooms, including a private primary suite with its own full bath and generous closet space. Downstairs, you’ll find a fully finished basement complete with a fourth bedroom, an additional full bath, laundry area, and bonus flex space — ideal for a home office, gym, or movie room. Outside, enjoy mature trees, a large fenced yard, and a quiet street that backs to green space and walking paths. You’re just blocks from Mulvane schools, parks, and the community ballfields — all with easy highway access for quick commutes to Wichita. The home also features a brand-new roof, fresh exterior paint with updated lighting, luxury vinyl plank flooring throughout the main living areas, modern lighting and plumbing fixtures, a stainless steel appliance suite, and an attached two-car garage. This move-in-ready home checks every box — location, updates, and style. Seller is a licensed real estate agent in the state of Kansas.
Zillow last checked: 16 hours ago
Listing updated: December 30, 2025 at 09:59am
Listed by:
Larry Hall 316-640-3289,
Real Broker, LLC
Source: SCKMLS,MLS#: 664241
Facts & features
Interior
Bedrooms & bathrooms
- Bedrooms: 3
- Bathrooms: 3
- Full bathrooms: 3
Primary bedroom
- Description: Carpet
- Level: Main
- Area: 192
- Dimensions: 12X16
Kitchen
- Description: Luxury Vinyl
- Level: Main
- Area: 140
- Dimensions: 10X14
Living room
- Description: Luxury Vinyl
- Level: Main
- Area: 247
- Dimensions: 13X19
Heating
- Forced Air, Natural Gas
Cooling
- Central Air, Electric
Appliances
- Included: Dishwasher, Disposal, Microwave, Range
- Laundry: In Basement, Laundry Room, Gas Dryer Hookup, 220 equipment
Features
- Basement: Finished
- Number of fireplaces: 1
- Fireplace features: One, Electric
Interior area
- Total interior livable area: 2,182 sqft
- Finished area above ground: 1,382
- Finished area below ground: 800
Property
Parking
- Total spaces: 2
- Parking features: Attached
- Garage spaces: 2
Features
- Levels: One
- Stories: 1
Lot
- Size: 0.27 Acres
- Features: Standard
Details
- Parcel number: 0130502005031.000
Construction
Type & style
- Home type: SingleFamily
- Architectural style: Ranch
- Property subtype: Single Family Onsite Built
Materials
- Frame, Vinyl/Aluminum
- Foundation: Full, Day Light
- Roof: Composition
Condition
- Year built: 1975
Utilities & green energy
- Utilities for property: Sewer Available, Public
Community & neighborhood
Location
- Region: Mulvane
- Subdivision: EASTSIDE - CRONS
HOA & financial
HOA
- Has HOA: No
Other
Other facts
- Ownership: Individual
- Road surface type: Paved
Price history
Price history is unavailable.
Public tax history
Tax history is unavailable.
Neighborhood: 67110
Nearby schools
GreatSchools rating
- 4/10Mulvane Grade SchoolGrades: 3-5Distance: 0.4 mi
- 5/10Mulvane Middle SchoolGrades: 6-8Distance: 1 mi
- 4/10Mulvane High SchoolGrades: 9-12Distance: 2.1 mi
Schools provided by the listing agent
- Elementary: Mulvane/Munson
- Middle: Mulvane
- High: Mulvane
Source: SCKMLS. This data may not be complete. We recommend contacting the local school district to confirm school assignments for this home.


