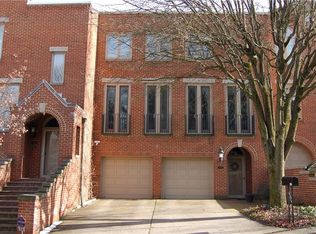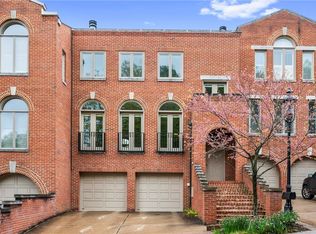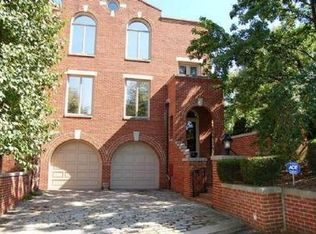Sold for $965,000
$965,000
414 Schenley Rd, Pittsburgh, PA 15217
3beds
2,128sqft
Townhouse
Built in 1982
2,295.61 Square Feet Lot
$965,100 Zestimate®
$453/sqft
$3,412 Estimated rent
Home value
$965,100
$917,000 - $1.01M
$3,412/mo
Zestimate® history
Loading...
Owner options
Explore your selling options
What's special
Coveted luxury townhouse with the ultimate accessory: an elevator! 414 Schenley Road: a spacious 3BR.3.5BA property spread
out on 3 floors. Meticulously maintained & updated. Hardwood floors. Spacious main level living room enhanced by new stylish
tiled fireplace and graciously flowing into dining area with bar & gorgeously hand-crafted built-ins. Expansive kitchen with
center island seating, chef grade appliances, granite counter tops & stunning Maple cabinetry. Step out onto new private deck
overlooking Squirrel Hill with steps leading down to a separate tranquil patio & beautiful garden area. 2 generously sized BRs
on 2nd level, each with its own full bath. The luxurious primary suite boasts 2 walk-in closets. Versatile lower level 3rd
bedroom could also be office/den/gym. Includes 3rd full bath and convenient laundry area & access to 2-car integral garage
with more storage space. New heating system. Walkability Score is Off the Charts! Schenley Park, CMU, PGC, PITT, UPMC +
Zillow last checked: 8 hours ago
Listing updated: February 06, 2026 at 01:42pm
Listed by:
Julie Rost 412-521-5500,
BERKSHIRE HATHAWAY THE PREFERRED REALTY
Bought with:
Macy Smolic, RS368045
RE/MAX SELECT REALTY
Source: WPMLS,MLS#: 1724481 Originating MLS: West Penn Multi-List
Originating MLS: West Penn Multi-List
Facts & features
Interior
Bedrooms & bathrooms
- Bedrooms: 3
- Bathrooms: 4
- Full bathrooms: 3
- 1/2 bathrooms: 1
Primary bedroom
- Level: Upper
- Dimensions: 22x11
Bedroom 2
- Level: Upper
- Dimensions: 19x12
Bedroom 3
- Level: Lower
- Dimensions: 16x12
Dining room
- Level: Main
- Dimensions: 18X11
Kitchen
- Level: Main
- Dimensions: 16X14
Living room
- Level: Main
- Dimensions: 20X18
Heating
- Forced Air, Gas
Cooling
- Central Air, Electric
Appliances
- Included: Some Electric Appliances, Cooktop, Dryer, Dishwasher, Disposal, Microwave, Refrigerator, Stove, Trash Compactor, Washer
Features
- Elevator, Kitchen Island, Pantry
- Flooring: Carpet, Hardwood, Tile
- Windows: Multi Pane
- Basement: Finished,Walk-Out Access
- Number of fireplaces: 1
- Fireplace features: Gas
Interior area
- Total structure area: 2,128
- Total interior livable area: 2,128 sqft
Property
Parking
- Total spaces: 2
- Parking features: Built In, Garage Door Opener
- Has attached garage: Yes
Features
- Levels: Three Or More
- Stories: 3
- Pool features: None
Lot
- Size: 2,295 sqft
- Dimensions: 0.0527
Details
- Parcel number: 0053H00280000000
Construction
Type & style
- Home type: Townhouse
- Architectural style: Colonial,Three Story
- Property subtype: Townhouse
Materials
- Brick
- Roof: Asphalt
Condition
- Resale
- Year built: 1982
Utilities & green energy
- Sewer: Public Sewer
- Water: Public
Community & neighborhood
Community
- Community features: Public Transportation
Location
- Region: Pittsburgh
HOA & financial
HOA
- Has HOA: Yes
- HOA fee: $700 quarterly
Price history
| Date | Event | Price |
|---|---|---|
| 2/6/2026 | Sold | $965,000-11.9%$453/sqft |
Source: | ||
| 2/6/2026 | Pending sale | $1,095,000$515/sqft |
Source: | ||
| 1/5/2026 | Contingent | $1,095,000$515/sqft |
Source: | ||
| 12/1/2025 | Price change | $1,095,000-4.8%$515/sqft |
Source: | ||
| 10/7/2025 | Price change | $1,150,000+5%$540/sqft |
Source: | ||
Public tax history
| Year | Property taxes | Tax assessment |
|---|---|---|
| 2025 | $16,741 +6.8% | $680,200 |
| 2024 | $15,672 +387.1% | $680,200 |
| 2023 | $3,217 | $680,200 |
Find assessor info on the county website
Neighborhood: Squirrel Hill North
Nearby schools
GreatSchools rating
- 7/10Pittsburgh Colfax K-8Grades: K-8Distance: 1.2 mi
- 8/10Pittsburgh Science And Technology Academy 6-12Grades: PK,6-12Distance: 1.2 mi
- 4/10Pittsburgh Allderdice High SchoolGrades: 9-12Distance: 1.1 mi
Schools provided by the listing agent
- District: Pittsburgh
Source: WPMLS. This data may not be complete. We recommend contacting the local school district to confirm school assignments for this home.
Get pre-qualified for a loan
At Zillow Home Loans, we can pre-qualify you in as little as 5 minutes with no impact to your credit score.An equal housing lender. NMLS #10287.


