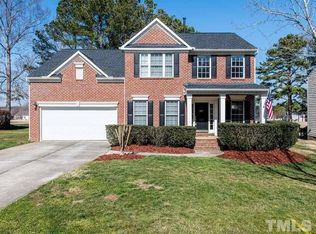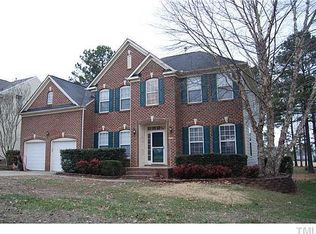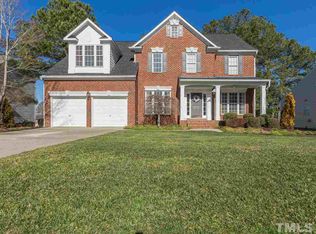This Beautifully RENOVATED Home w/an amazing VIEW has the WOW FACTOR! Features include NEWLY Finished HARDWOODS on the 1st Level, NEW Carpet on the 2nd Level, UPDATED Lighting & Fixtures throughout, GORGEOUS KITCHEN w/island, granite, stainless & tile splash! Enjoy a BRIGHT & SPACIOUS- 2 Story LIVING ROOM area that opens to the Breakfast Area & Kitchen! LUXURY Master Suite w/Vaulted Ceiling & Ceramic Tiled Bathroom! Nice DECK & PAVER PATIO w/Hot Tub, Large BACKYARD & Incredible View! PREMIUM LOT!
This property is off market, which means it's not currently listed for sale or rent on Zillow. This may be different from what's available on other websites or public sources.


