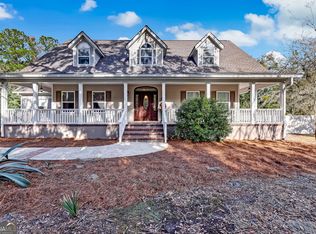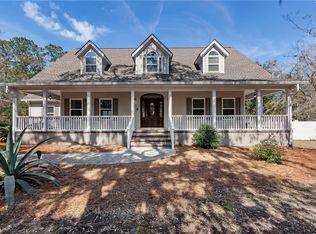Beautiful brick home situated on approx 1.5 acres (per public record) located in Sheffield Plantation. This property offers quiet country living close to downtown Kingsland for a quick commute to Kings Bay, Jacksonville & Brunswick. A spacious split floor plan with 3 bedrooms & 3 bathrooms, open concept living/dining space & a charming fireplace in the living-room. Offering upgrades throughout the kitchen boast unique quartz countertops, hardwood floors in the master bedroom, a screened back porch with tile floor, 50amp plug for RV, attached 2 car garage & 25x30 detach garage.
This property is off market, which means it's not currently listed for sale or rent on Zillow. This may be different from what's available on other websites or public sources.


