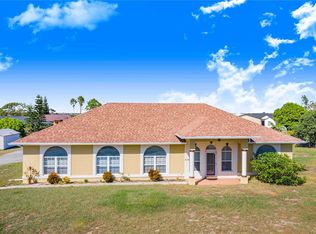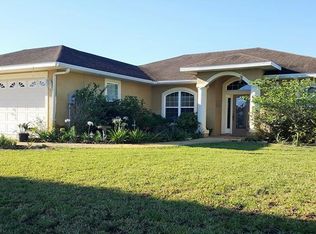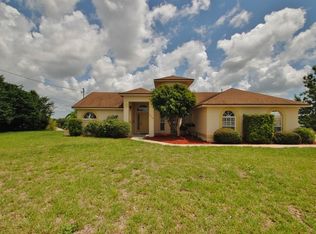Sold for $493,000
$493,000
414 Starr Ridge Loop, Lake Wales, FL 33898
3beds
1,944sqft
Single Family Residence
Built in 1998
0.53 Acres Lot
$481,900 Zestimate®
$254/sqft
$2,320 Estimated rent
Home value
$481,900
Estimated sales range
Not available
$2,320/mo
Zestimate® history
Loading...
Owner options
Explore your selling options
What's special
One or more photo(s) has been virtually staged. **Welcome to this stunning custom home nestled on over half an acre in a desirable community with no HOA! This spacious 3-bedroom, 3-bath residence offers an impressive 43x25 three-car garage and a circular driveway for ample parking. The chef’s kitchen is a dream come true, featuring abundant cabinetry, large drawers, granite countertops, a massive 9-foot island with a prep sink and quartz top, a gas stove with natural gas, a beautiful luxury hood, and a walk-in pantry. Vinyl flooring flows throughout the home for easy maintenance and a modern look.** **Enjoy peace of mind with a roof installed in 2016, a new AC in 2021, and a 22kw generator (installed in 2022) to ensure you’re never without power. The backyard oasis boasts a sparkling 15x31 pool and a large screened lanai—perfect for entertaining, relaxing, or hosting cookouts. A 22x31x12 workshop (built in 2017) provides endless possibilities for hobbies or storage.** **Inside, French doors lead to an enclosed, air-conditioned lanai with a full bath, ideal as a sunroom or guest space. Energy-efficient double-pane windows and plantation shutters are featured throughout. The fenced yard offers privacy and beautiful views of Bok Tower, while the location is convenient to shopping, medical facilities, and more.** **This exceptional home is move-in ready and waiting for you—don’t miss your chance to make it yours!**
Zillow last checked: 8 hours ago
Listing updated: August 15, 2025 at 09:12am
Listing Provided by:
Debbie Bradbury 863-242-6624,
REAL ESTATE BROKERS USA, INC. 863-247-8096
Bought with:
Brock Jennings, 3509659
THE MARKET REALTY COMPANY
Source: Stellar MLS,MLS#: P4935505 Originating MLS: East Polk
Originating MLS: East Polk

Facts & features
Interior
Bedrooms & bathrooms
- Bedrooms: 3
- Bathrooms: 3
- Full bathrooms: 3
Primary bedroom
- Features: Walk-In Closet(s)
- Level: First
- Area: 208 Square Feet
- Dimensions: 16x13
Bedroom 2
- Features: Built-in Closet
- Level: First
- Area: 154 Square Feet
- Dimensions: 14x11
Bedroom 3
- Features: Built-in Closet
- Level: First
- Area: 154 Square Feet
- Dimensions: 14x11
Balcony porch lanai
- Level: First
- Area: 156 Square Feet
- Dimensions: 12x13
Dining room
- Level: First
- Area: 108 Square Feet
- Dimensions: 12x9
Kitchen
- Features: Breakfast Bar, Kitchen Island, Pantry, Walk-In Closet(s)
- Level: First
- Area: 255 Square Feet
- Dimensions: 17x15
Living room
- Level: First
- Area: 240 Square Feet
- Dimensions: 16x15
Heating
- Central, Heat Pump
Cooling
- Central Air
Appliances
- Included: Oven, Dishwasher, Disposal, Exhaust Fan, Gas Water Heater, Kitchen Reverse Osmosis System, Microwave, Range, Refrigerator
- Laundry: Inside
Features
- Ceiling Fan(s), Crown Molding, Eating Space In Kitchen, Living Room/Dining Room Combo, Split Bedroom, Thermostat Attic Fan, Walk-In Closet(s)
- Flooring: Vinyl
- Doors: French Doors
- Windows: Shutters, Thermal Windows, Window Treatments
- Has fireplace: No
Interior area
- Total structure area: 3,585
- Total interior livable area: 1,944 sqft
Property
Parking
- Total spaces: 5
- Parking features: Boat, Circular Driveway, Garage Door Opener, Garage Faces Side, Open, Oversized, Parking Pad, Workshop in Garage
- Attached garage spaces: 3
- Carport spaces: 2
- Covered spaces: 5
- Has uncovered spaces: Yes
- Details: Garage Dimensions: 43x25
Features
- Levels: One
- Stories: 1
- Patio & porch: Covered, Deck, Front Porch, Patio, Porch, Rear Porch, Screened
- Exterior features: Irrigation System, Rain Gutters, Storage
- Has private pool: Yes
- Pool features: Auto Cleaner, Gunite, In Ground, Pool Sweep, Screen Enclosure
- Fencing: Chain Link
- Has view: Yes
- View description: Trees/Woods
Lot
- Size: 0.53 Acres
- Dimensions: 231 x 140
- Features: Gentle Sloping, In County, Oversized Lot
- Residential vegetation: Mature Landscaping
Details
- Additional structures: Shed(s), Workshop
- Parcel number: 272923868002000420
- Zoning: 0
- Special conditions: None
Construction
Type & style
- Home type: SingleFamily
- Architectural style: Custom
- Property subtype: Single Family Residence
Materials
- Block, Stucco
- Foundation: Slab
- Roof: Shingle
Condition
- New construction: No
- Year built: 1998
Utilities & green energy
- Sewer: Septic Tank
- Water: Well
- Utilities for property: BB/HS Internet Available, Cable Available, Electricity Connected, Fire Hydrant, Natural Gas Connected, Sprinkler Well, Water Connected
Community & neighborhood
Security
- Security features: Smoke Detector(s)
Location
- Region: Lake Wales
- Subdivision: SOUTH STARR HILLS
HOA & financial
HOA
- Has HOA: No
Other fees
- Pet fee: $0 monthly
Other financial information
- Total actual rent: 0
Other
Other facts
- Listing terms: Cash,Conventional,FHA,USDA Loan,VA Loan
- Ownership: Fee Simple
- Road surface type: Paved
Price history
| Date | Event | Price |
|---|---|---|
| 8/15/2025 | Sold | $493,000-1.2%$254/sqft |
Source: | ||
| 7/17/2025 | Pending sale | $499,000$257/sqft |
Source: | ||
| 7/12/2025 | Listed for sale | $499,000+140.5%$257/sqft |
Source: | ||
| 5/31/2011 | Sold | $207,500-7.8%$107/sqft |
Source: Stellar MLS #P4615444 Report a problem | ||
| 2/20/2011 | Listed for sale | $225,000$116/sqft |
Source: NRT Florida #P4615444 Report a problem | ||
Public tax history
| Year | Property taxes | Tax assessment |
|---|---|---|
| 2024 | $1,850 +2.4% | $182,695 +3% |
| 2023 | $1,806 +2.5% | $177,374 +3% |
| 2022 | $1,761 -0.5% | $172,208 +3% |
Find assessor info on the county website
Neighborhood: 33898
Nearby schools
GreatSchools rating
- 2/10Spook Hill Elementary SchoolGrades: PK-5Distance: 2.7 mi
- 1/10Mclaughlin Middle School And Fine Arts AcademyGrades: 6-10Distance: 4.2 mi
- 3/10Winter Haven Senior High SchoolGrades: 9-12Distance: 9.1 mi
Schools provided by the listing agent
- Elementary: Spook Hill Elem
- Middle: Dundee Ridge Middle
- High: Lake Wales Senior High
Source: Stellar MLS. This data may not be complete. We recommend contacting the local school district to confirm school assignments for this home.
Get a cash offer in 3 minutes
Find out how much your home could sell for in as little as 3 minutes with a no-obligation cash offer.
Estimated market value$481,900
Get a cash offer in 3 minutes
Find out how much your home could sell for in as little as 3 minutes with a no-obligation cash offer.
Estimated market value
$481,900


