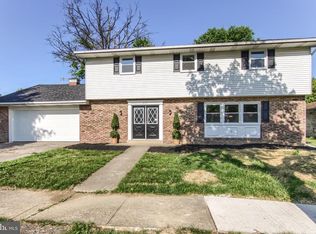Sold for $322,500
$322,500
414 Susan Rd, Harrisburg, PA 17109
3beds
3,253sqft
Single Family Residence
Built in 1960
0.31 Acres Lot
$329,500 Zestimate®
$99/sqft
$1,961 Estimated rent
Home value
$329,500
$303,000 - $359,000
$1,961/mo
Zestimate® history
Loading...
Owner options
Explore your selling options
What's special
OFFER DEADLINE IS SET FOR FRIDAY, JUNE 27th @ 5:00 pm. Spacious Brick Beauty with Bonus Living Space in Central Dauphin! Welcome to this well-maintained 3-bedroom, 2.5-bath home located in a quiet, walkable neighborhood just steps from Central Dauphin Middle School. With a finished basement, attached 2-car garage, and easy access to I-83 and Route 22, this one checks all the boxes. Step inside to find a warm and inviting layout featuring a spacious living room with a cozy fireplace, a separate dining room for gatherings, and a nice kitchen ready for your next culinary adventure. Off the back of the garage, a convenient mudroom keeps things tidy and organized. Downstairs, the finished basement is a game-changer—complete with a wet bar, two additional rooms (currently used as bedrooms), a full bath, laundry room, and its own private entrance. Perfect for guests or extended family. Out back, enjoy the covered patio for year-round relaxation and entertaining. Whether you're sipping morning coffee or hosting summer BBQs, this outdoor space is a true extension of the home. Tucked away in a peaceful setting yet minutes from major shopping, dining, and commuter routes—this location brings both comfort and convenience.
Zillow last checked: 8 hours ago
Listing updated: July 25, 2025 at 04:49am
Listed by:
Armani Mongno 717-341-7313,
TeamPete Realty Services, Inc.
Bought with:
JONATHAN JUDSON, RS295636
Century 21 Realty Services
Source: Bright MLS,MLS#: PADA2045040
Facts & features
Interior
Bedrooms & bathrooms
- Bedrooms: 3
- Bathrooms: 3
- Full bathrooms: 2
- 1/2 bathrooms: 1
- Main level bathrooms: 2
- Main level bedrooms: 3
Basement
- Area: 1500
Heating
- Heat Pump, Forced Air, Oil
Cooling
- Central Air, Electric
Appliances
- Included: Water Heater
Features
- Chair Railings, Entry Level Bedroom, Formal/Separate Dining Room, Bar, Dry Wall
- Flooring: Carpet, Hardwood, Ceramic Tile, Wood
- Basement: Full,Partial,Finished,Walk-Out Access,Windows
- Number of fireplaces: 1
Interior area
- Total structure area: 3,253
- Total interior livable area: 3,253 sqft
- Finished area above ground: 1,753
- Finished area below ground: 1,500
Property
Parking
- Total spaces: 5
- Parking features: Garage Faces Front, Concrete, Attached, Driveway
- Attached garage spaces: 2
- Uncovered spaces: 3
Accessibility
- Accessibility features: Accessible Entrance
Features
- Levels: One
- Stories: 1
- Patio & porch: Patio
- Exterior features: Sidewalks
- Pool features: None
Lot
- Size: 0.31 Acres
Details
- Additional structures: Above Grade, Below Grade
- Parcel number: 350561670000000
- Zoning: LOW DENSITY RESIDENTIAL
- Special conditions: Standard
Construction
Type & style
- Home type: SingleFamily
- Architectural style: Ranch/Rambler
- Property subtype: Single Family Residence
Materials
- Brick, Block
- Foundation: Block
- Roof: Shingle
Condition
- New construction: No
- Year built: 1960
Utilities & green energy
- Electric: 200+ Amp Service
- Sewer: Public Sewer
- Water: Public
Community & neighborhood
Location
- Region: Harrisburg
- Subdivision: Harrisburg
- Municipality: LOWER PAXTON TWP
Other
Other facts
- Listing agreement: Exclusive Right To Sell
- Listing terms: Cash,Conventional,FHA,VA Loan
- Ownership: Fee Simple
Price history
| Date | Event | Price |
|---|---|---|
| 7/25/2025 | Sold | $322,500+7.5%$99/sqft |
Source: | ||
| 6/28/2025 | Pending sale | $299,900$92/sqft |
Source: | ||
| 6/25/2025 | Listed for sale | $299,900+122.1%$92/sqft |
Source: | ||
| 3/24/2021 | Listing removed | -- |
Source: Owner Report a problem | ||
| 8/24/2016 | Sold | $135,000+12.5%$42/sqft |
Source: Public Record Report a problem | ||
Public tax history
| Year | Property taxes | Tax assessment |
|---|---|---|
| 2025 | $4,011 +7.8% | $138,200 |
| 2023 | $3,721 | $138,200 |
| 2022 | $3,721 +0.7% | $138,200 |
Find assessor info on the county website
Neighborhood: Colonial Park
Nearby schools
GreatSchools rating
- 3/10South Side El SchoolGrades: K-5Distance: 1.3 mi
- 4/10Central Dauphin East Middle SchoolGrades: 6-8Distance: 1.3 mi
- 2/10Central Dauphin East Senior High SchoolGrades: 9-12Distance: 1.1 mi
Schools provided by the listing agent
- High: Central Dauphin East
- District: Central Dauphin
Source: Bright MLS. This data may not be complete. We recommend contacting the local school district to confirm school assignments for this home.

Get pre-qualified for a loan
At Zillow Home Loans, we can pre-qualify you in as little as 5 minutes with no impact to your credit score.An equal housing lender. NMLS #10287.
