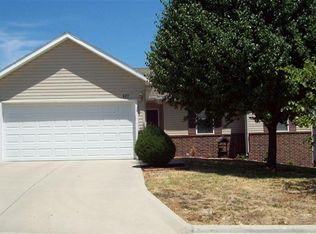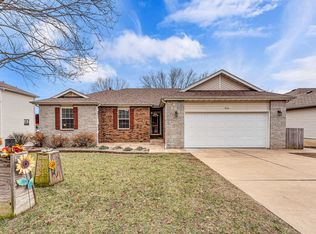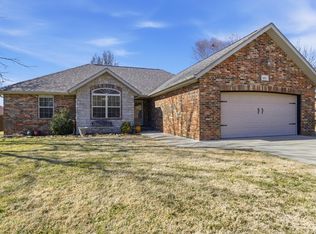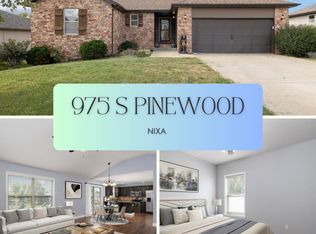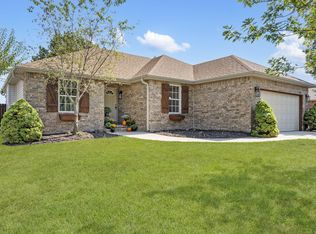Welcome to this beautiful 4 bedroom, 3 bathroom walkout basement home in the desirable Forest South subdivision in Nixa. Perfect for those looking for a Nixa starter home, this property offers space, comfort, and a fantastic location on a quiet street where you cannot hear highway traffic, yet you are still just minutes from town and everyday conveniences. Inside, you will love the open floor plan and vaulted ceilings that make the living room feel bright and inviting. The fireplace creates a cozy focal point and flows seamlessly into the kitchen featuring bright white cabinets, stainless appliances, abundant storage, expansive countertop space, barstool seating, and a dining area with direct access to the back deck. The main floor primary bedroom offers tray ceilings, a private en-suite bathroom, and a walk in closet. Two additional bedrooms and a freshly painted full bathroom complete the main level. Downstairs, the finished walkout basement provides a large recreation room with an open feel, perfect for gatherings or relaxing. A dedicated office space that could also function as a gym or movie room adds flexibility, along with an additional bedroom and full bathroom. The basement living area has been freshly painted, enhancing its clean and updated feel. With thoughtful updates and a layout that truly maximizes space, this Forest South home is ready for its next chapter.
Active
$345,000
414 W Chestnut Road, Nixa, MO 65714
4beds
2,639sqft
Est.:
Single Family Residence
Built in 2000
7,840.8 Square Feet Lot
$341,300 Zestimate®
$131/sqft
$11/mo HOA
What's special
Private en-suite bathroomQuiet streetAbundant storageOpen floor planWalk in closetBarstool seatingStainless appliances
- 3 days |
- 1,064 |
- 52 |
Likely to sell faster than
Zillow last checked: 8 hours ago
Listing updated: 17 hours ago
Listed by:
Adam Graddy 417-501-5091,
Keller Williams
Source: SOMOMLS,MLS#: 60315842
Tour with a local agent
Facts & features
Interior
Bedrooms & bathrooms
- Bedrooms: 4
- Bathrooms: 3
- Full bathrooms: 3
Rooms
- Room types: Bedroom, Living Areas (2), Office, Family Room, Master Bedroom
Heating
- Forced Air, Central, Natural Gas
Cooling
- Attic Fan, Ceiling Fan(s)
Appliances
- Included: Dishwasher, Free-Standing Electric Oven, Dryer, Washer, Exhaust Fan, Microwave, Electric Water Heater, Disposal
- Laundry: Main Level, W/D Hookup
Features
- High Speed Internet, High Ceilings, Internet - Cellular/Wireless, Marble Counters, Laminate Counters, Tray Ceiling(s), Walk-In Closet(s)
- Flooring: Carpet, Engineered Hardwood, Tile
- Doors: Storm Door(s)
- Windows: Tilt-In Windows, Double Pane Windows
- Basement: Walk-Out Access,Sump Pump,Bath/Stubbed,Finished,Full
- Attic: Pull Down Stairs
- Has fireplace: Yes
- Fireplace features: Family Room
Interior area
- Total structure area: 2,639
- Total interior livable area: 2,639 sqft
- Finished area above ground: 1,332
- Finished area below ground: 1,307
Property
Parking
- Total spaces: 2
- Parking features: Driveway, Paved, Garage Faces Front
- Attached garage spaces: 2
- Has uncovered spaces: Yes
Features
- Levels: One
- Stories: 1
- Patio & porch: Deck
- Exterior features: Rain Gutters, Cable Access
- Fencing: None
- Has view: Yes
- View description: City
Lot
- Size: 7,840.8 Square Feet
- Dimensions: 62.3 x 123.5
- Features: Landscaped
Details
- Parcel number: 100726001002055000
Construction
Type & style
- Home type: SingleFamily
- Property subtype: Single Family Residence
Materials
- Vinyl Siding
- Foundation: Brick/Mortar, Poured Concrete
- Roof: Composition
Condition
- Year built: 2000
Utilities & green energy
- Sewer: Public Sewer
- Water: Public
Community & HOA
Community
- Subdivision: Forest South
HOA
- Services included: Common Area Maintenance, Maintenance Grounds
- HOA fee: $132 annually
Location
- Region: Nixa
Financial & listing details
- Price per square foot: $131/sqft
- Tax assessed value: $179,000
- Annual tax amount: $2,254
- Date on market: 2/20/2026
- Listing terms: Cash,VA Loan,FHA,Conventional
- Road surface type: Asphalt, Concrete
Estimated market value
$341,300
$324,000 - $358,000
$2,335/mo
Price history
Price history
| Date | Event | Price |
|---|---|---|
| 2/20/2026 | Listed for sale | $345,000+6.2%$131/sqft |
Source: | ||
| 11/15/2024 | Sold | -- |
Source: | ||
| 10/18/2024 | Pending sale | $324,900$123/sqft |
Source: | ||
| 9/5/2024 | Price change | $324,900-1.5%$123/sqft |
Source: | ||
| 7/30/2024 | Listed for sale | $329,900+102.5%$125/sqft |
Source: | ||
| 2/18/2017 | Sold | -- |
Source: Agent Provided Report a problem | ||
| 12/22/2016 | Pending sale | $162,900$62/sqft |
Source: Franklin, REALTORS #60067384 Report a problem | ||
| 11/29/2016 | Price change | $162,900-4.1%$62/sqft |
Source: Franklin, REALTORS #60067384 Report a problem | ||
| 11/1/2016 | Listed for sale | $169,900$64/sqft |
Source: Franklin, REALTORS #60067384 Report a problem | ||
| 10/10/2006 | Sold | -- |
Source: Public Record Report a problem | ||
Public tax history
Public tax history
| Year | Property taxes | Tax assessment |
|---|---|---|
| 2024 | $2,119 | $34,010 |
| 2023 | $2,119 +5.8% | $34,010 +5.9% |
| 2022 | $2,004 | $32,110 |
| 2021 | -- | $32,110 +8% |
| 2020 | -- | $29,740 +0.6% |
| 2019 | -- | $29,560 |
| 2018 | -- | $29,560 |
| 2017 | $1,776 | $29,560 |
| 2016 | $1,776 | $29,560 |
| 2015 | $1,776 -2% | $29,560 -4.4% |
| 2014 | $1,812 +9920.6% | $30,910 |
| 2013 | $18 | $30,910 -50% |
| 2011 | $18 | $61,820 |
Find assessor info on the county website
BuyAbility℠ payment
Est. payment
$1,875/mo
Principal & interest
$1651
Property taxes
$213
HOA Fees
$11
Climate risks
Neighborhood: 65714
Nearby schools
GreatSchools rating
- 8/10Mathews Elementary SchoolGrades: K-4Distance: 1.4 mi
- 6/10Nixa Junior High SchoolGrades: 7-8Distance: 2.5 mi
- 10/10Nixa High SchoolGrades: 9-12Distance: 1.4 mi
Schools provided by the listing agent
- Elementary: NX Mathews/Inman
- Middle: Nixa
- High: Nixa
Source: SOMOMLS. This data may not be complete. We recommend contacting the local school district to confirm school assignments for this home.
