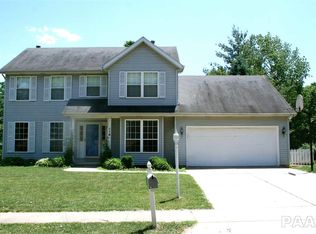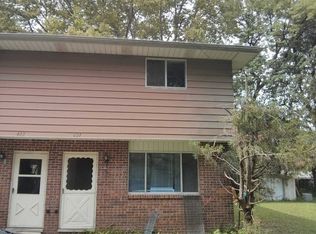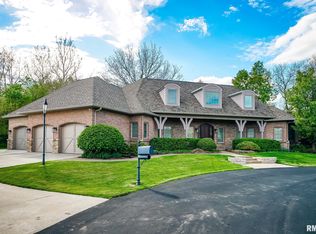Sold for $312,250
$312,250
414 W Timber Ridge Dr, Peoria, IL 61615
4beds
2,897sqft
Single Family Residence, Residential
Built in 1990
0.36 Acres Lot
$314,100 Zestimate®
$108/sqft
$2,777 Estimated rent
Home value
$314,100
$289,000 - $342,000
$2,777/mo
Zestimate® history
Loading...
Owner options
Explore your selling options
What's special
Fully remodeled 2-story home with 4 bedrooms, 2 full bathrooms, and 2- 1/2 bath with over 3,000 sqft sitting on a large lot with plenty of landscaping. The main floor offers a large, fully applianced kitchen, informal dining room, formal dining room, 1/2 bath just off the kitchen, family room with hardwood floors, living room with French doors that open to the 4 seasons room. Upstairs, you will find 4 sizable bedrooms. The primary bedroom offers hardwood floors, a walk-in closet, an updated bathroom with dual sinks, and a walk-in tile shower. Updated 2nd full bathroom on the second level as well. The basement was also renovated and offers a 28 x 13 rec room and an area that could be used as a bar or office. The basement also has a 1/2 bathroom and a large storage room. Too many updates to list. Call your Realtor for a private showing. Agent owned.
Zillow last checked: 8 hours ago
Listing updated: February 03, 2026 at 12:01pm
Listed by:
Ryan Tucker Mobile:309-750-4090,
Keller Williams Revolution,
Michelle Tribe,
Keller Williams Revolution
Bought with:
Jenna Manbeck, 475211183
eXp Realty
Source: RMLS Alliance,MLS#: PA1261903 Originating MLS: Peoria Area Association of Realtors
Originating MLS: Peoria Area Association of Realtors

Facts & features
Interior
Bedrooms & bathrooms
- Bedrooms: 4
- Bathrooms: 4
- Full bathrooms: 2
- 1/2 bathrooms: 2
Bedroom 1
- Level: Upper
- Dimensions: 17ft 0in x 11ft 0in
Bedroom 2
- Level: Upper
- Dimensions: 12ft 0in x 10ft 0in
Bedroom 3
- Level: Upper
- Dimensions: 11ft 0in x 11ft 0in
Bedroom 4
- Level: Upper
- Dimensions: 12ft 0in x 11ft 0in
Other
- Level: Main
- Dimensions: 14ft 0in x 11ft 0in
Other
- Level: Main
- Dimensions: 13ft 0in x 10ft 0in
Other
- Level: Basement
- Dimensions: 13ft 0in x 11ft 0in
Other
- Area: 523
Additional room
- Description: Sun Porch-Glass Room
- Level: Main
- Dimensions: 14ft 0in x 11ft 0in
Additional room 2
- Description: Bar/Kitchen Area or Offic
- Level: Basement
- Dimensions: 13ft 0in x 11ft 0in
Family room
- Level: Main
- Dimensions: 17ft 0in x 14ft 0in
Great room
- Level: Basement
- Dimensions: 28ft 0in x 13ft 0in
Kitchen
- Level: Main
- Dimensions: 12ft 0in x 10ft 0in
Laundry
- Level: Main
Living room
- Level: Main
- Dimensions: 19ft 0in x 13ft 0in
Main level
- Area: 1382
Upper level
- Area: 992
Heating
- Forced Air
Cooling
- Central Air
Appliances
- Included: Dishwasher, Range Hood, Range, Refrigerator, Water Softener Owned, Gas Water Heater
Features
- Ceiling Fan(s)
- Basement: Partial,Partially Finished
- Attic: Storage
- Number of fireplaces: 1
- Fireplace features: Living Room, Wood Burning
Interior area
- Total structure area: 2,374
- Total interior livable area: 2,897 sqft
Property
Parking
- Total spaces: 2
- Parking features: Attached, Paved
- Attached garage spaces: 2
- Details: Number Of Garage Remotes: 1
Features
- Levels: Two
- Patio & porch: Enclosed
Lot
- Size: 0.36 Acres
- Dimensions: 205 x 190 x 120 x 49
- Features: Level
Details
- Additional structures: Shed(s)
- Parcel number: 1404155016
Construction
Type & style
- Home type: SingleFamily
- Property subtype: Single Family Residence, Residential
Materials
- Frame, Vinyl Siding
- Foundation: Block
- Roof: Metal
Condition
- New construction: No
- Year built: 1990
Utilities & green energy
- Sewer: Public Sewer
- Water: Public
Community & neighborhood
Location
- Region: Peoria
- Subdivision: Timber Ridge
Other
Other facts
- Road surface type: Paved
Price history
| Date | Event | Price |
|---|---|---|
| 1/30/2026 | Sold | $312,250-2.4%$108/sqft |
Source: | ||
| 12/23/2025 | Pending sale | $319,900$110/sqft |
Source: | ||
| 12/1/2025 | Price change | $319,900-3%$110/sqft |
Source: | ||
| 11/10/2025 | Price change | $329,900-2.9%$114/sqft |
Source: | ||
| 11/3/2025 | Price change | $339,900-2.9%$117/sqft |
Source: | ||
Public tax history
| Year | Property taxes | Tax assessment |
|---|---|---|
| 2024 | $6,042 -1.8% | $77,800 +9% |
| 2023 | $6,150 +2.5% | $71,370 +4.7% |
| 2022 | $5,999 +2.4% | $68,190 +5% |
Find assessor info on the county website
Neighborhood: 61615
Nearby schools
GreatSchools rating
- 5/10Kellar Primary SchoolGrades: K-4Distance: 1.8 mi
- 4/10Charles A Lindbergh Middle SchoolGrades: 5-8Distance: 1.9 mi
- 5/10Richwoods High SchoolGrades: 9-12Distance: 2 mi
Schools provided by the listing agent
- High: Richwoods
Source: RMLS Alliance. This data may not be complete. We recommend contacting the local school district to confirm school assignments for this home.
Get pre-qualified for a loan
At Zillow Home Loans, we can pre-qualify you in as little as 5 minutes with no impact to your credit score.An equal housing lender. NMLS #10287.


