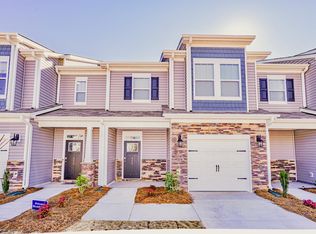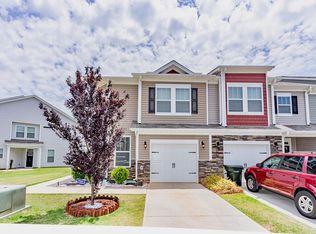Sold for $295,000
$295,000
414 Yellow Fox Rd, Greer, SC 29650
3beds
1,879sqft
Townhouse, Residential
Built in ----
3,049.2 Square Feet Lot
$300,200 Zestimate®
$157/sqft
$1,854 Estimated rent
Home value
$300,200
$279,000 - $321,000
$1,854/mo
Zestimate® history
Loading...
Owner options
Explore your selling options
What's special
Welcome to your dream townhome! This stunning 3-bedroom, 2.5-bathroom end unit is in like-new condition and offers a rare opportunity for comfortable living. Nestled in a desirable community, this property backs up to pickleball courts, providing you with recreational options right at your doorstep—plus, with no neighbors behind, you’ll enjoy added privacy and tranquility. The home features a convenient driveway and garage, making parking a breeze. Step outside to your private patio, perfect for relaxing or entertaining. With access to a community pool and other great amenities, you’ll love the lifestyle here. Ideally located, you’ll find easy access to the interstate and are just moments away from shopping, making this townhome the perfect blend of convenience and comfort. Don’t miss out on this incredible opportunity!
Zillow last checked: 8 hours ago
Listing updated: March 17, 2025 at 06:57pm
Listed by:
Joyce Valalik 864-735-7712,
Keller Williams DRIVE
Bought with:
Gopal Kasarla
Prime Real Estate Advisors LLC
Source: Greater Greenville AOR,MLS#: 1542015
Facts & features
Interior
Bedrooms & bathrooms
- Bedrooms: 3
- Bathrooms: 3
- Full bathrooms: 2
- 1/2 bathrooms: 1
Primary bedroom
- Area: 209
- Dimensions: 19 x 11
Bedroom 2
- Area: 110
- Dimensions: 10 x 11
Bedroom 3
- Area: 100
- Dimensions: 10 x 10
Primary bathroom
- Features: Double Sink, Shower Only, Walk-In Closet(s)
- Level: Second
Family room
- Area: 273
- Dimensions: 21 x 13
Kitchen
- Area: 120
- Dimensions: 10 x 12
Heating
- Forced Air
Cooling
- Central Air
Appliances
- Included: Cooktop, Dishwasher, Microwave, Electric Water Heater
- Laundry: 2nd Floor, Walk-in
Features
- Granite Counters, Open Floorplan, Pantry
- Flooring: Carpet, Luxury Vinyl
- Basement: None
- Attic: Pull Down Stairs,Storage
- Has fireplace: No
- Fireplace features: None
Interior area
- Total structure area: 2,093
- Total interior livable area: 1,879 sqft
Property
Parking
- Total spaces: 1
- Parking features: Attached, Concrete
- Attached garage spaces: 1
- Has uncovered spaces: Yes
Features
- Levels: Two
- Stories: 2
- Patio & porch: Patio
Lot
- Size: 3,049 sqft
- Topography: Level
Details
- Parcel number: 0528.0501082.00
Construction
Type & style
- Home type: Townhouse
- Architectural style: Traditional
- Property subtype: Townhouse, Residential
Materials
- Vinyl Siding
- Foundation: Slab
- Roof: Composition
Utilities & green energy
- Sewer: Public Sewer
- Water: Public
Community & neighborhood
Community
- Community features: Pool, Sidewalks, Tennis Court(s)
Location
- Region: Greer
- Subdivision: Sudduth Farms
Price history
| Date | Event | Price |
|---|---|---|
| 3/17/2025 | Sold | $295,000-1.7%$157/sqft |
Source: | ||
| 2/5/2025 | Contingent | $300,000$160/sqft |
Source: | ||
| 1/7/2025 | Listed for sale | $300,000$160/sqft |
Source: | ||
| 12/24/2024 | Contingent | $300,000$160/sqft |
Source: | ||
| 11/14/2024 | Listed for sale | $300,000-2.9%$160/sqft |
Source: | ||
Public tax history
| Year | Property taxes | Tax assessment |
|---|---|---|
| 2024 | $2,234 +4.8% | $219,530 |
| 2023 | $2,132 +3% | $219,530 |
| 2022 | $2,070 +1.5% | $219,530 |
Find assessor info on the county website
Neighborhood: 29650
Nearby schools
GreatSchools rating
- 8/10Woodland Elementary SchoolGrades: PK-5Distance: 0.4 mi
- 5/10Riverside Middle SchoolGrades: 6-8Distance: 0.4 mi
- 10/10Riverside High SchoolGrades: 9-12Distance: 0.8 mi
Schools provided by the listing agent
- Elementary: Woodland
- Middle: Riverside
- High: Riverside
Source: Greater Greenville AOR. This data may not be complete. We recommend contacting the local school district to confirm school assignments for this home.
Get a cash offer in 3 minutes
Find out how much your home could sell for in as little as 3 minutes with a no-obligation cash offer.
Estimated market value$300,200
Get a cash offer in 3 minutes
Find out how much your home could sell for in as little as 3 minutes with a no-obligation cash offer.
Estimated market value
$300,200

