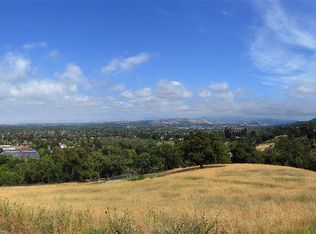Sold for $5,800,000 on 01/24/25
$5,800,000
4140 Foothill Rd, Pleasanton, CA 94588
7beds
8,600sqft
Residential, Single Family Residence
Built in 2000
77.48 Acres Lot
$5,408,600 Zestimate®
$674/sqft
$7,203 Estimated rent
Home value
$5,408,600
$4.87M - $6.00M
$7,203/mo
Zestimate® history
Loading...
Owner options
Explore your selling options
What's special
Nestled in the scenic Pleasanton Ridge, this 77.48-acre estate offers unmatched luxury and privacy. Built in 2000, the custom home spans 8,590 square feet with a single-level layout featuring seven bedrooms, six full baths, and two half baths. The gourmet kitchen is equipped with high-end appliances, stone countertops, and a breakfast bar, ideal for both everyday meals and entertaining. The adjacent family room boasts a cozy gas fireplace and large windows framing stunning views of Mt. Diablo and the valley. The expansive primary suite includes a spa-like bathroom with a jetted tub, stall shower, and skylight, plus a private retreat for quiet moments or a home office. A laundry room completes the main level. A highlight of this estate is the 10-car, museum-quality garage with heating, air conditioning, checkered flooring, and central vacuum. With 4 additional car garages provide extra storage and convenience. Outside, the landscaped grounds feature a swimming pool, a spacious deck, and a patio perfect for alfresco dining, all with panoramic views of the valley. This exceptional estate offers the ultimate in luxury, comfort, and natural beauty. Located in a top-rated school district, it provides excellent education for your children while offering a serene, outdoor lifestyle.
Zillow last checked: 8 hours ago
Listing updated: January 25, 2025 at 04:37am
Listed by:
Cindy Han DRE #01997284 925-719-5847,
Coldwell Banker Realty
Bought with:
Deric Do, DRE #01148711
D5realty
Source: Bay East AOR,MLS#: 41082192
Facts & features
Interior
Bedrooms & bathrooms
- Bedrooms: 7
- Bathrooms: 8
- Full bathrooms: 6
- Partial bathrooms: 2
Kitchen
- Features: Breakfast Bar, Breakfast Nook, Counter - Stone, Dishwasher, Double Oven, Eat In Kitchen, Garbage Disposal, Gas Range/Cooktop, Ice Maker Hookup, Island, Microwave, Oven Built-in, Pantry, Refrigerator, Skylight(s), Trash Compactor
Heating
- Zoned
Cooling
- Ceiling Fan(s)
Appliances
- Included: Dishwasher, Double Oven, Gas Range, Plumbed For Ice Maker, Microwave, Oven, Refrigerator, Trash Compactor, Dryer, Washer, Washer/Dryer Stacked
Features
- Formal Dining Room, Breakfast Bar, Breakfast Nook, Pantry
- Flooring: Carpet
- Windows: Skylight(s)
- Number of fireplaces: 3
- Fireplace features: Family Room, Living Room, Master Bedroom
Interior area
- Total structure area: 8,600
- Total interior livable area: 8,600 sqft
Property
Parking
- Total spaces: 16
- Parking features: Garage - Attached
- Attached garage spaces: 16
Features
- Levels: One
- Stories: 1
- Patio & porch: Terrace, Patio, Covered
- Has private pool: Yes
- Pool features: In Ground
- Fencing: Fenced
Lot
- Size: 77.48 Acres
- Features: Agricultural, Other, Back Yard, Front Yard, Side Yard
Details
- Parcel number: 941210013
- Special conditions: Standard
- Other equipment: Irrigation Equipment
Construction
Type & style
- Home type: SingleFamily
- Architectural style: Contemporary
- Property subtype: Residential, Single Family Residence
Materials
- Wood Siding, Stone Veneer
- Roof: Tile
Condition
- Existing
- New construction: No
- Year built: 2000
Utilities & green energy
- Electric: No Solar
- Sewer: Septic Tank
Community & neighborhood
Location
- Region: Pleasanton
- Subdivision: Foothill Area
Other
Other facts
- Listing agreement: Excl Right
- Listing terms: Cash,Conventional
Price history
| Date | Event | Price |
|---|---|---|
| 1/24/2025 | Sold | $5,800,000-1.4%$674/sqft |
Source: | ||
| 1/21/2025 | Pending sale | $5,880,000$684/sqft |
Source: | ||
| 1/13/2025 | Listed for sale | $5,880,000$684/sqft |
Source: | ||
| 9/7/2024 | Listing removed | $5,880,000-6.4%$684/sqft |
Source: | ||
| 7/31/2024 | Price change | $6,280,000-8.8%$730/sqft |
Source: | ||
Public tax history
Tax history is unavailable.
Neighborhood: 94588
Nearby schools
GreatSchools rating
- 8/10Lydiksen Elementary SchoolGrades: K-5Distance: 0.8 mi
- 8/10Thomas S. Hart Middle SchoolGrades: 6-8Distance: 1.9 mi
- 10/10Foothill High SchoolGrades: 9-12Distance: 0.4 mi
Get a cash offer in 3 minutes
Find out how much your home could sell for in as little as 3 minutes with a no-obligation cash offer.
Estimated market value
$5,408,600
Get a cash offer in 3 minutes
Find out how much your home could sell for in as little as 3 minutes with a no-obligation cash offer.
Estimated market value
$5,408,600
