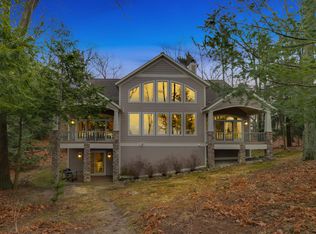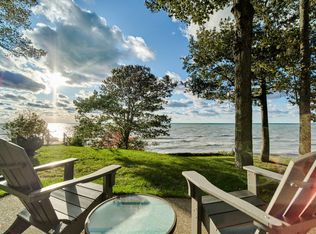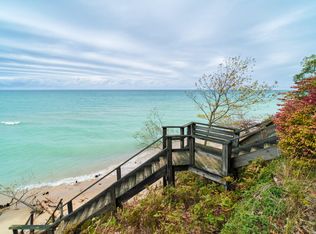Sold
$527,000
4140 Lakeshore Rd, Manistee, MI 49660
5beds
2,808sqft
Single Family Residence
Built in 1970
1.5 Acres Lot
$539,200 Zestimate®
$188/sqft
$3,875 Estimated rent
Home value
$539,200
$507,000 - $572,000
$3,875/mo
Zestimate® history
Loading...
Owner options
Explore your selling options
What's special
Location between Manistee & Onekama with shared easement of 100ft of Lake Michigan Beach makes this home a true treasure. So many ways to use this residence, family home, rent the apartment or multi generation living. Main home features Large Living Room with fireplace, Dining Room, Kitchen with sliders to Deck, 3 Bedrooms, 2 1/2 baths & Large Family Room.with fireplace ,slider to patio with a hot tub. Apt has large open living/Kitchen/dining area, 2 bedrooms & 1 bath. Main floor has cherry flooring. Laundry can be shared. 2 Stall garage with large storage closets completes this great home. Large landscaped front & back yards, extra parking areas & shed. Price, Condition, Location make this an amazing opportunity to own a home with Lake Michigan access. Call Today for a showing.
Zillow last checked: 8 hours ago
Listing updated: August 07, 2023 at 09:13am
Listed by:
Virginia M Pelton 231-690-0852,
CENTURY 21 Northland
Bought with:
Nonmember Agent
Source: MichRIC,MLS#: 23016825
Facts & features
Interior
Bedrooms & bathrooms
- Bedrooms: 5
- Bathrooms: 4
- Full bathrooms: 3
- 1/2 bathrooms: 1
- Main level bedrooms: 3
Primary bedroom
- Description: Wood floors, large closets
- Level: Main
- Area: 229.83
- Dimensions: 16.30 x 14.10
Bedroom 2
- Description: Front of Home, wood floor, large closet
- Level: Main
- Area: 136.64
- Dimensions: 12.20 x 11.20
Bedroom 3
- Description: Currently an office, wood floors, large closet
- Level: Main
- Area: 159.04
- Dimensions: 14.20 x 11.20
Bedroom 4
- Description: Apt Bedroom
- Level: Lower
- Area: 222.3
- Dimensions: 17.10 x 13.00
Bedroom 5
- Description: Apt Bedroom
- Level: Lower
- Area: 113.1
- Dimensions: 13.00 x 8.70
Primary bathroom
- Description: Newly updated, new fixtures, shower, sink
- Level: Main
- Area: 35
- Dimensions: 7.00 x 5.00
Bathroom 1
- Description: Tile surround tub
- Level: Main
- Area: 39
- Dimensions: 7.50 x 5.20
Bathroom 2
- Description: 1/2 Bath off Family Room
- Level: Lower
- Area: 18
- Dimensions: 4.50 x 4.00
Dining room
- Description: Wood floor & built-in
- Area: 176.8
- Dimensions: 17.00 x 10.40
Family room
- Description: Slider to patio & hot tub, wood burning fireplace,
- Level: Lower
- Area: 361.2
- Dimensions: 21.00 x 17.20
Kitchen
- Description: Back of Home with slider to Deck
- Level: Lower
- Area: 226
- Dimensions: 20.00 x 11.30
Kitchen
- Description: Apt Kitchen, Slider to Patio, Eat-In
- Level: Lower
- Area: 122.1
- Dimensions: 11.10 x 11.00
Laundry
- Description: Accessible to main home & apartment
- Level: Lower
- Area: 100
- Dimensions: 20.00 x 5.00
Living room
- Description: Wood burning fireplace with an insert
- Level: Main
- Area: 310.88
- Dimensions: 23.20 x 13.40
Living room
- Description: Apt Living Room
- Level: Lower
- Area: 332.84
- Dimensions: 21.20 x 15.70
Other
- Description: Apt Full Bathroom
- Level: Lower
- Area: 50.71
- Dimensions: 8.30 x 6.11
Other
- Description: Storage room between Apt & home
- Level: Lower
- Area: 85.44
- Dimensions: 9.60 x 8.90
Heating
- Baseboard
Cooling
- Central Air
Appliances
- Included: Dishwasher, Dryer, Microwave, Range, Refrigerator, Washer
Features
- Ceiling Fan(s), Eat-in Kitchen
- Flooring: Wood
- Windows: Skylight(s)
- Basement: Full,Walk-Out Access
- Number of fireplaces: 2
- Fireplace features: Family Room, Living Room, Wood Burning
Interior area
- Total structure area: 1,608
- Total interior livable area: 2,808 sqft
- Finished area below ground: 0
Property
Parking
- Total spaces: 2
- Parking features: Attached, Garage Door Opener
- Garage spaces: 2
Features
- Stories: 2
- Has spa: Yes
- Spa features: Hot Tub Spa
- Waterfront features: Lake
- Body of water: 2 Ponds
Lot
- Size: 1.50 Acres
- Dimensions: 300 x 400 x 300 x 125
- Features: Wooded, Shrubs/Hedges
Details
- Parcel number: 510711801500
- Zoning description: Residential
Construction
Type & style
- Home type: SingleFamily
- Architectural style: Ranch
- Property subtype: Single Family Residence
Materials
- Wood Siding
- Roof: Composition
Condition
- New construction: No
- Year built: 1970
Utilities & green energy
- Sewer: Septic Tank
- Water: Well
- Utilities for property: Phone Available, Natural Gas Available, Electricity Available, Cable Available, Cable Connected
Community & neighborhood
Location
- Region: Manistee
Other
Other facts
- Listing terms: Cash,FHA,VA Loan,USDA Loan,Conventional
- Road surface type: Paved
Price history
| Date | Event | Price |
|---|---|---|
| 8/3/2023 | Sold | $527,000+5.4%$188/sqft |
Source: | ||
| 7/21/2023 | Pending sale | $499,900$178/sqft |
Source: | ||
| 6/4/2023 | Contingent | $499,900$178/sqft |
Source: | ||
| 5/22/2023 | Listed for sale | $499,900$178/sqft |
Source: | ||
Public tax history
| Year | Property taxes | Tax assessment |
|---|---|---|
| 2025 | $5,333 +66.8% | $195,100 +9.2% |
| 2024 | $3,198 | $178,700 +20.8% |
| 2023 | -- | $147,900 +10.2% |
Find assessor info on the county website
Neighborhood: 49660
Nearby schools
GreatSchools rating
- 7/10Manistee High SchoolGrades: 6-12Distance: 5.2 mi
- 4/10John F. Kennedy Elementary SchoolGrades: 3-5Distance: 6 mi

Get pre-qualified for a loan
At Zillow Home Loans, we can pre-qualify you in as little as 5 minutes with no impact to your credit score.An equal housing lender. NMLS #10287.


