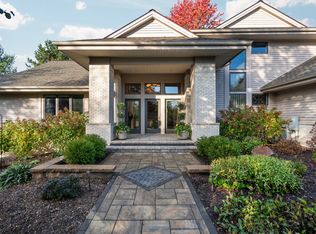Sold
$2,400,000
4140 Miller Rd, Ann Arbor, MI 48103
5beds
5,915sqft
Single Family Residence
Built in 1984
33.91 Acres Lot
$1,982,900 Zestimate®
$406/sqft
$5,230 Estimated rent
Home value
$1,982,900
$1.69M - $2.32M
$5,230/mo
Zestimate® history
Loading...
Owner options
Explore your selling options
What's special
Imagine your own private, wooded sanctuary right in Ann Arbor! Over 33 lush and wooded acres are surrounded by plants, and wildlife. This stately, 5,915 Total livable sq. ft., 5 bedroom home includes a first floor nanny or in-law suite, a bright and sunny Chef's Kitchen that opens into a formal dining room. Continue on into the living room separating the great room with a double sided fireplace. A handsome den with additional fireplace rounds out the first fl. The cheery staircase leads you up to a foyer and sitting room which takes you to a spacious Master Suite featuring a fireplace, sitting area, ensuite and walk-in cedar closet as well as 3 more bedrooms and 2.5 baths. The finished walk out lower level includes, updated laundry room, wine cellar and plenty of room for a home theatre, o office, etc. On the property, you will find a barn with six horse stalls, a corral and a pasture for horse jumps, as well as a pond with over 300 imported Koi fish. Above Info is based on 4 parcels, see remarks., Primary Bath, Rec Room: Finished
Zillow last checked: 8 hours ago
Listing updated: December 01, 2023 at 04:56pm
Listed by:
Cynthia Cecala-Smigielski 734-395-9679,
Real Estate One Inc
Bought with:
Cynthia Cecala-Smigielski, 6501374524
Real Estate One Inc
Source: MichRIC,MLS#: 23124279
Facts & features
Interior
Bedrooms & bathrooms
- Bedrooms: 5
- Bathrooms: 5
- Full bathrooms: 3
- 1/2 bathrooms: 2
- Main level bedrooms: 1
Primary bedroom
- Level: Upper
- Area: 506
- Dimensions: 22.00 x 23.00
Bedroom 2
- Level: Main
- Area: 198
- Dimensions: 18.00 x 11.00
Bedroom 3
- Level: Upper
- Area: 187
- Dimensions: 17.00 x 11.00
Bedroom 4
- Level: Upper
- Area: 180
- Dimensions: 12.00 x 15.00
Bedroom 5
- Level: Upper
- Area: 180
- Dimensions: 12.00 x 15.00
Dining area
- Level: Main
- Area: 156
- Dimensions: 13.00 x 12.00
Dining room
- Level: Main
- Area: 165
- Dimensions: 11.00 x 15.00
Family room
- Level: Main
Great room
- Level: Main
- Area: 484
- Dimensions: 22.00 x 22.00
Kitchen
- Level: Main
- Area: 384
- Dimensions: 32.00 x 12.00
Laundry
- Level: Lower
- Area: 220
- Dimensions: 11.00 x 20.00
Living room
- Level: Main
- Area: 300
- Dimensions: 15.00 x 20.00
Office
- Level: Main
- Area: 345
- Dimensions: 15.00 x 23.00
Recreation
- Description: Finished
Heating
- Forced Air
Cooling
- Attic Fan, Central Air
Appliances
- Included: Dishwasher, Disposal, Dryer, Microwave, Oven, Range, Refrigerator, Washer, Water Softener Owned
Features
- Ceiling Fan(s), Eat-in Kitchen
- Flooring: Carpet, Ceramic Tile, Tile, Vinyl, Wood
- Windows: Window Treatments
- Basement: Crawl Space,Partial,Walk-Out Access
- Number of fireplaces: 3
- Fireplace features: Gas Log
Interior area
- Total structure area: 4,874
- Total interior livable area: 5,915 sqft
- Finished area below ground: 1,041
Property
Parking
- Total spaces: 2
- Parking features: Heated Garage, Attached, Garage Door Opener
- Garage spaces: 2
Features
- Stories: 2
- Waterfront features: Pond
Lot
- Size: 33.91 Acres
Details
- Parcel number: H0814200012
- Zoning description: A-1
Construction
Type & style
- Home type: SingleFamily
- Architectural style: Colonial
- Property subtype: Single Family Residence
Materials
- Brick
Condition
- New construction: No
- Year built: 1984
Utilities & green energy
- Sewer: Septic Tank
- Water: Well
- Utilities for property: Natural Gas Connected, Cable Connected
Community & neighborhood
Security
- Security features: Security System
Location
- Region: Ann Arbor
Other
Other facts
- Listing terms: Cash,Conventional
Price history
| Date | Event | Price |
|---|---|---|
| 12/20/2023 | Listing removed | -- |
Source: | ||
| 5/25/2023 | Sold | $2,400,000-7.7%$406/sqft |
Source: | ||
| 2/8/2023 | Pending sale | $2,600,000$440/sqft |
Source: | ||
| 11/17/2022 | Contingent | $2,600,000$440/sqft |
Source: | ||
| 1/5/2021 | Listed for sale | $2,600,000+136.4%$440/sqft |
Source: | ||
Public tax history
| Year | Property taxes | Tax assessment |
|---|---|---|
| 2025 | $22,746 | $655,000 +6.8% |
| 2024 | -- | $613,500 +23.4% |
| 2023 | -- | $497,100 -3.8% |
Find assessor info on the county website
Neighborhood: 48103
Nearby schools
GreatSchools rating
- 8/10Wines Elementary SchoolGrades: PK-5Distance: 2.5 mi
- 8/10Forsythe Middle SchoolGrades: 6-8Distance: 2.7 mi
- 10/10Skyline High SchoolGrades: 9-12Distance: 2 mi
Schools provided by the listing agent
- Elementary: Wines Elementary School
- Middle: Forsythe Middle School
- High: Skyline High School
Source: MichRIC. This data may not be complete. We recommend contacting the local school district to confirm school assignments for this home.
Get a cash offer in 3 minutes
Find out how much your home could sell for in as little as 3 minutes with a no-obligation cash offer.
Estimated market value
$1,982,900
Get a cash offer in 3 minutes
Find out how much your home could sell for in as little as 3 minutes with a no-obligation cash offer.
Estimated market value
$1,982,900
