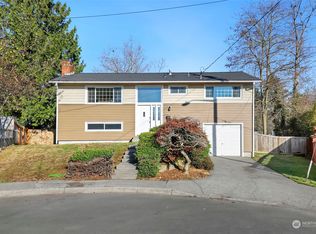Investor & Flipper's $$$ Huge Reduction ADU Opportunity & Cosmetic Fixes!~ Home is Located in Honeydew Estates ~ Renton Highlands. Split Level has 3 Bedroom Upstairs, Full Bathroom, Open Living Dining & Kitchen with Eating Bar, Custom Cabinets, Granite Counters, Stainless Appliances & a Full Bath with Travertine Tile, Lower Level has a Huge Family Room w/Fireplace, Full Bath, Utility Room, Extra Finished Room & Garage has Been Converted into a Bedroom or Office. Huge Yard with Boat & RV Parking!
This property is off market, which means it's not currently listed for sale or rent on Zillow. This may be different from what's available on other websites or public sources.

