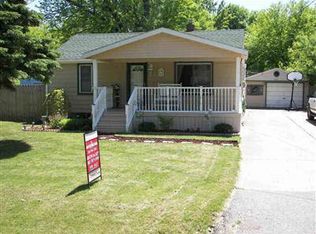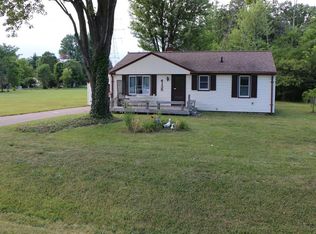Sold for $100,500
$100,500
4140 Risedorph St, Burton, MI 48509
2beds
864sqft
Single Family Residence
Built in 1953
6,534 Square Feet Lot
$101,000 Zestimate®
$116/sqft
$1,043 Estimated rent
Home value
$101,000
$96,000 - $106,000
$1,043/mo
Zestimate® history
Loading...
Owner options
Explore your selling options
What's special
The search is over! Pack your bags and move right in this adorable Kearsley Schools doll house! This home is charming from top to bottom! With nearly 900 square feet of living space, large bedrooms, and a quiet lot, you are sure to be impressed! Recent improvements include new roof, water heater, and plumbing. Large eat in kitchen with ample cabinet and counter space. Bright and crisp family room & living room! New paint and flooring throughout! Wonderful park-like yard that is fenced and host to the 1.5 car garage and enormous storage shed! Leave your worries behind -- this home is beautiful and a perfect 10!
Zillow last checked: 8 hours ago
Listing updated: January 22, 2026 at 01:08pm
Listed by:
Mark E Yuschak 810-348-9747,
Great Lakes Real Estate Advisors
Bought with:
Trish Ogg, 6501230955
Berkshire Hathaway HomeServices Michigan Real Est
Source: MiRealSource,MLS#: 50182815 Originating MLS: East Central Association of REALTORS
Originating MLS: East Central Association of REALTORS
Facts & features
Interior
Bedrooms & bathrooms
- Bedrooms: 2
- Bathrooms: 1
- Full bathrooms: 1
Bedroom 1
- Level: Entry
- Area: 132
- Dimensions: 12 x 11
Bedroom 2
- Level: Entry
- Area: 88
- Dimensions: 11 x 8
Bathroom 1
- Level: Entry
- Area: 40
- Dimensions: 8 x 5
Family room
- Level: Entry
- Area: 144
- Dimensions: 12 x 12
Kitchen
- Level: Entry
- Area: 154
- Dimensions: 14 x 11
Living room
- Level: Entry
- Area: 187
- Dimensions: 17 x 11
Heating
- Forced Air, Natural Gas
Appliances
- Included: Gas Water Heater
Features
- Basement: Crawl Space
- Has fireplace: No
Interior area
- Total structure area: 864
- Total interior livable area: 864 sqft
- Finished area above ground: 864
- Finished area below ground: 0
Property
Parking
- Total spaces: 1.5
- Parking features: Detached, Electric in Garage, Workshop in Garage
- Garage spaces: 1.5
Features
- Levels: One
- Stories: 1
- Frontage type: Road
- Frontage length: 57
Lot
- Size: 6,534 sqft
- Dimensions: 57 x 113
Details
- Parcel number: 5903553087
- Special conditions: Private
Construction
Type & style
- Home type: SingleFamily
- Architectural style: Ranch
- Property subtype: Single Family Residence
Materials
- Vinyl Siding
Condition
- Year built: 1953
Utilities & green energy
- Sewer: Public Sanitary
- Water: Public
Community & neighborhood
Location
- Region: Burton
- Subdivision: Greenlawn
Other
Other facts
- Listing agreement: Exclusive Right To Sell
- Listing terms: Cash,Conventional,FHA,VA Loan
Price history
| Date | Event | Price |
|---|---|---|
| 1/22/2026 | Sold | $100,500-4.2%$116/sqft |
Source: | ||
| 1/22/2026 | Pending sale | $104,900$121/sqft |
Source: | ||
| 12/8/2025 | Price change | $104,900-4.5%$121/sqft |
Source: | ||
| 9/5/2025 | Price change | $109,900-4.4%$127/sqft |
Source: | ||
| 8/20/2025 | Price change | $114,900-4.2%$133/sqft |
Source: | ||
Public tax history
| Year | Property taxes | Tax assessment |
|---|---|---|
| 2024 | $1,549 | $43,900 +2.6% |
| 2023 | -- | $42,800 +32.9% |
| 2022 | -- | $32,200 +6.6% |
Find assessor info on the county website
Neighborhood: 48509
Nearby schools
GreatSchools rating
- NAWeston Elementary SchoolGrades: PK-1Distance: 0.7 mi
- 3/10Armstrong Middle SchoolGrades: 5-9Distance: 3.5 mi
- 7/10Kearsley High SchoolGrades: 9-12Distance: 2.4 mi
Schools provided by the listing agent
- District: Kearsley Community Schools
Source: MiRealSource. This data may not be complete. We recommend contacting the local school district to confirm school assignments for this home.
Get a cash offer in 3 minutes
Find out how much your home could sell for in as little as 3 minutes with a no-obligation cash offer.
Estimated market value$101,000
Get a cash offer in 3 minutes
Find out how much your home could sell for in as little as 3 minutes with a no-obligation cash offer.
Estimated market value
$101,000

