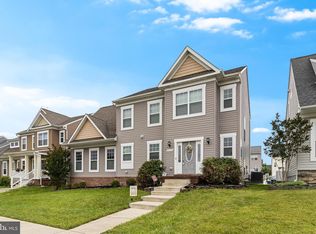Sold for $527,500
$527,500
41404 Doctors Crossing Rd, Leonardtown, MD 20650
4beds
2,956sqft
Single Family Residence
Built in 2020
6,600 Square Feet Lot
$557,200 Zestimate®
$178/sqft
$3,400 Estimated rent
Home value
$557,200
$529,000 - $585,000
$3,400/mo
Zestimate® history
Loading...
Owner options
Explore your selling options
What's special
*Relisted due to buyer military orders changing* This beautifully maintained property offers the benefits of new construction without the wait. This Elizabeth model is located in the highly sought after community of Clarks Rest in Leonardtown, MD. This 4 bedroom, 3.5 bath with fully finished basement, including large recreation room, is the perfect family home! This property show like a model. Features include upgraded luxury vinyl plank flooring throughout the open concept main level, gas fireplace in the living area, upgraded marble backsplash in kitchen, and gas cooking. The large owners suite features a tray ceiling, large walk-in closet, and additional closet for extra storage. Both upstairs bathrooms and laundry room feature upgraded ceramic, with frameless shower included in the large owners bathroom. You can't beat the location, three blocks from the community pool and neighborhood amenities. Need something to do on the weekends? Catch the Leonardtown trolley, which runs Spring through Fall with multiple stops in the neighborhood, taking you to the local winery and downtown Leonardtown, where you can enjoy great shopping, restaurants, local entertainment and more!
Zillow last checked: 8 hours ago
Listing updated: June 12, 2024 at 09:29am
Listed by:
David Potthast 240-925-8983,
RE/MAX One
Bought with:
Carol Kalmus-Choporis, 97024
CENTURY 21 New Millennium
Source: Bright MLS,MLS#: MDSM2018770
Facts & features
Interior
Bedrooms & bathrooms
- Bedrooms: 4
- Bathrooms: 4
- Full bathrooms: 3
- 1/2 bathrooms: 1
- Main level bathrooms: 1
Basement
- Area: 993
Heating
- Heat Pump, Electric
Cooling
- Central Air, Electric
Appliances
- Included: Dishwasher, Disposal, Dryer, Energy Efficient Appliances, Microwave, Oven/Range - Gas, Refrigerator, Stainless Steel Appliance(s), Washer, Water Heater, Electric Water Heater
Features
- Ceiling Fan(s), Dining Area, Chair Railings, Family Room Off Kitchen, Open Floorplan, Pantry, Primary Bath(s), Recessed Lighting, Wainscotting, Walk-In Closet(s), 9'+ Ceilings, Dry Wall, Tray Ceiling(s)
- Flooring: Luxury Vinyl, Ceramic Tile, Carpet
- Windows: Energy Efficient, Screens
- Basement: Finished,Exterior Entry,Walk-Out Access
- Number of fireplaces: 1
- Fireplace features: Gas/Propane
Interior area
- Total structure area: 3,249
- Total interior livable area: 2,956 sqft
- Finished area above ground: 2,256
- Finished area below ground: 700
Property
Parking
- Total spaces: 2
- Parking features: Garage Faces Rear, Garage Door Opener, Concrete, Attached, Driveway, On Street
- Attached garage spaces: 2
- Has uncovered spaces: Yes
Accessibility
- Accessibility features: Accessible Electrical and Environmental Controls
Features
- Levels: Two
- Stories: 2
- Patio & porch: Porch
- Exterior features: Rain Gutters, Sidewalks, Street Lights
- Pool features: Community
Lot
- Size: 6,600 sqft
Details
- Additional structures: Above Grade, Below Grade
- Parcel number: 1903179593
- Zoning: RESIDENTIAL
- Special conditions: Standard
Construction
Type & style
- Home type: SingleFamily
- Architectural style: Colonial
- Property subtype: Single Family Residence
Materials
- Brick, Concrete, Vinyl Siding, Frame, CPVC/PVC
- Foundation: Concrete Perimeter
- Roof: Architectural Shingle
Condition
- Excellent
- New construction: No
- Year built: 2020
Details
- Builder model: Elizabeth
- Builder name: Marrick Homes
Utilities & green energy
- Sewer: Public Sewer
- Water: Public
- Utilities for property: Propane, Cable
Community & neighborhood
Security
- Security features: Fire Alarm, Carbon Monoxide Detector(s), Fire Sprinkler System, Smoke Detector(s)
Community
- Community features: Pool
Location
- Region: Leonardtown
- Subdivision: Clark's Rest
- Municipality: Leonardtown
HOA & financial
HOA
- Has HOA: Yes
- HOA fee: $69 monthly
- Amenities included: Basketball Court, Clubhouse, Jogging Path, Pool, Tennis Court(s), Tot Lots/Playground, Volleyball Courts
- Services included: Pool(s), Recreation Facility, Common Area Maintenance
- Association name: CLARK'S REST HOMEOWNERS ASSOCIATION
Other
Other facts
- Listing agreement: Exclusive Right To Sell
- Listing terms: Cash,Contract,Conventional,FHA,USDA Loan,VA Loan
- Ownership: Fee Simple
Price history
| Date | Event | Price |
|---|---|---|
| 2/3/2026 | Listing removed | $3,400$1/sqft |
Source: Zillow Rentals Report a problem | ||
| 1/25/2026 | Price change | $3,400-2.9%$1/sqft |
Source: Zillow Rentals Report a problem | ||
| 1/13/2026 | Listed for rent | $3,500$1/sqft |
Source: Zillow Rentals Report a problem | ||
| 12/20/2025 | Listing removed | $3,500$1/sqft |
Source: Zillow Rentals Report a problem | ||
| 11/29/2025 | Price change | $3,500-6.7%$1/sqft |
Source: Zillow Rentals Report a problem | ||
Public tax history
| Year | Property taxes | Tax assessment |
|---|---|---|
| 2025 | $5,937 +19.5% | $486,600 +5.8% |
| 2024 | $4,969 +6.1% | $460,067 +6.1% |
| 2023 | $4,683 +5.9% | $433,533 +6.5% |
Find assessor info on the county website
Neighborhood: 20650
Nearby schools
GreatSchools rating
- 7/10Leonardtown Elementary SchoolGrades: PK-5Distance: 0.6 mi
- 8/10Leonardtown Middle SchoolGrades: 6-8Distance: 2.7 mi
- 5/10Leonardtown High SchoolGrades: 9-12Distance: 3 mi
Schools provided by the listing agent
- District: St. Mary's County Public Schools
Source: Bright MLS. This data may not be complete. We recommend contacting the local school district to confirm school assignments for this home.
Get pre-qualified for a loan
At Zillow Home Loans, we can pre-qualify you in as little as 5 minutes with no impact to your credit score.An equal housing lender. NMLS #10287.
