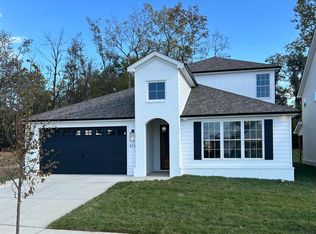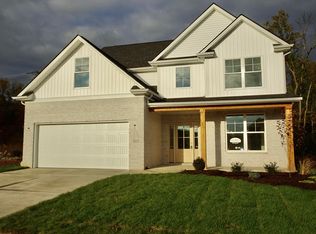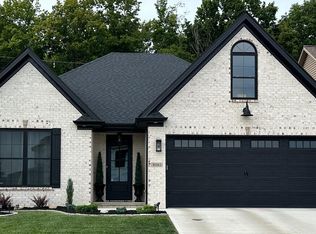Sold for $689,000
$689,000
4141 Buttermilk Rd, Lexington, KY 40509
4beds
2,778sqft
Single Family Residence
Built in 2025
6,229.08 Square Feet Lot
$693,500 Zestimate®
$248/sqft
$2,979 Estimated rent
Home value
$693,500
$659,000 - $728,000
$2,979/mo
Zestimate® history
Loading...
Owner options
Explore your selling options
What's special
This home is exceptionally desirable, not only for its stunning craftsmanship and high-end finishes by Portrait Homes but also for its rare location along the Brighton Trail. Few homes offer the privilege of backing to green space with direct access to this scenic walking path, making this property truly unique. This open floor plan offers three en-suites and four large glass back doors, which flood the home with natural light and provide a seamless transition between indoor/outdoor living. The heart of this home is a dream kitchen with quartz countertops, solid wood cabinets to ceiling, SS LG appliances (refrigerator, stove and dishwasher) and oversized island with added cabinetry. Unwind in the private primary suite featuring a free-standing tub, quartz, tiled shower, and large walk-in closet, which connects to large laundry. Enjoy a mix of modern and classic design elements including hardwood floor, tile, quartz and marble throughout, tankless gas water heater, myQ smart garage door opener w/ built-in camera, insulated garage, electric car hook-up, built in gas line to backyard, added custom trim work, and more. Enjoy the convenience of Brighton Trail, Hamburg shops & interstate.
Zillow last checked: 8 hours ago
Listing updated: December 25, 2025 at 10:17pm
Listed by:
Robin Gregory McCarty 859-621-6310,
Napier Realtors
Bought with:
Kristine Cassata, 219025
Indigo & Co
Source: Imagine MLS,MLS#: 25005998
Facts & features
Interior
Bedrooms & bathrooms
- Bedrooms: 4
- Bathrooms: 3
- Full bathrooms: 3
Primary bedroom
- Description: large private suite w/ recessed lighting
- Level: Second
Bedroom 1
- Description: large en-suite with connecting bathroom
- Level: First
Bedroom 2
- Description: large room w/ connecting bathroom & ceiling fan
- Level: Second
Bedroom 3
- Description: large room with ceiling fan
- Level: Second
Bathroom 1
- Description: Full Bath, free-standing tub, tiled shower and double sinks
- Level: Second
Bathroom 2
- Description: Full Bath, Tub/Shower, double sinks and linen closet
- Level: Second
Bathroom 3
- Description: Full Bath, Tub/Shower and sink connected to front bedroom
- Level: First
Dining room
- Description: Large space with 3 large windows and chandelier
- Level: First
Dining room
- Description: Large space with 3 large windows and chandelier
- Level: First
Kitchen
- Description: floor to ceiling cabinets, quartz,oversized island
- Level: First
Living room
- Description: Natural light (two 8' double doors) & fireplace
- Level: First
Living room
- Description: Natural light (two 8' double doors) & fireplace
- Level: First
Other
- Description: 2-car garage w/ electric car hook-up
- Level: First
Other
- Description: 2-car garage w/ electric car hook-up
- Level: First
Utility room
- Description: Very spacious laundry room w/ cabinets to ceiling
- Level: Second
Heating
- Electric, Heat Pump, Zoned
Cooling
- Electric, Heat Pump, Zoned
Appliances
- Included: Disposal, Dishwasher, Gas Range, Microwave, Refrigerator, Oven
- Laundry: Electric Dryer Hookup, Washer Hookup
Features
- Breakfast Bar, Entrance Foyer, Eat-in Kitchen, In-Law Floorplan, Master Downstairs, Walk-In Closet(s), Ceiling Fan(s)
- Flooring: Carpet, Hardwood, Tile
- Windows: Insulated Windows
- Has basement: No
- Number of fireplaces: 1
- Fireplace features: Gas Log, Great Room, Ventless
Interior area
- Total structure area: 2,778
- Total interior livable area: 2,778 sqft
- Finished area above ground: 2,778
- Finished area below ground: 0
Property
Parking
- Total spaces: 2
- Parking features: Attached Garage, Driveway, Garage Door Opener, Off Street, Garage Faces Front
- Garage spaces: 2
- Has uncovered spaces: Yes
Features
- Levels: Two
- Has view: Yes
- View description: Trees/Woods, Neighborhood
Lot
- Size: 6,229 sqft
Details
- Parcel number: 38306430
Construction
Type & style
- Home type: SingleFamily
- Architectural style: Craftsman
- Property subtype: Single Family Residence
Materials
- Brick Veneer, Vinyl Siding
- Foundation: Block, Slab
- Roof: Dimensional Style
Condition
- New Construction
- New construction: Yes
- Year built: 2025
Details
- Warranty included: Yes
Utilities & green energy
- Sewer: Public Sewer
- Water: Public
- Utilities for property: Electricity Connected, Natural Gas Connected, Sewer Connected, Water Connected
Community & neighborhood
Community
- Community features: Park
Location
- Region: Lexington
- Subdivision: The Home Place
HOA & financial
HOA
- Has HOA: Yes
- HOA fee: $150 annually
- Amenities included: None
- Services included: Trash
Price history
| Date | Event | Price |
|---|---|---|
| 11/25/2025 | Sold | $689,000$248/sqft |
Source: | ||
| 10/30/2025 | Pending sale | $689,000$248/sqft |
Source: | ||
| 10/18/2025 | Listed for sale | $689,000$248/sqft |
Source: | ||
| 10/1/2025 | Listing removed | $689,000$248/sqft |
Source: | ||
| 3/28/2025 | Listed for sale | $689,000$248/sqft |
Source: | ||
Public tax history
Tax history is unavailable.
Neighborhood: 40509
Nearby schools
GreatSchools rating
- 8/10Garrett Morgan ElementaryGrades: K-5Distance: 0.6 mi
- 9/10Edythe Jones Hayes Middle SchoolGrades: 6-8Distance: 2.3 mi
- 8/10Frederick Douglass High SchoolGrades: 9-12Distance: 3.2 mi
Schools provided by the listing agent
- Elementary: Garrett Morgan
- Middle: Edythe J. Hayes
- High: Frederick Douglass
Source: Imagine MLS. This data may not be complete. We recommend contacting the local school district to confirm school assignments for this home.
Get pre-qualified for a loan
At Zillow Home Loans, we can pre-qualify you in as little as 5 minutes with no impact to your credit score.An equal housing lender. NMLS #10287.


