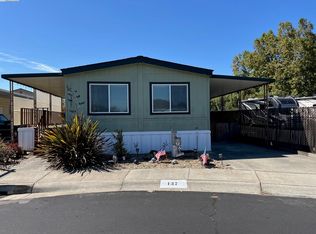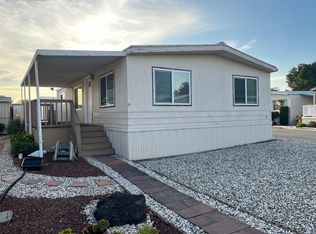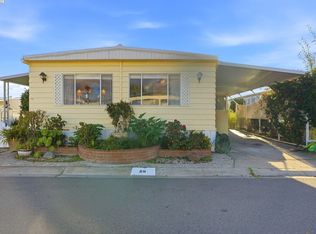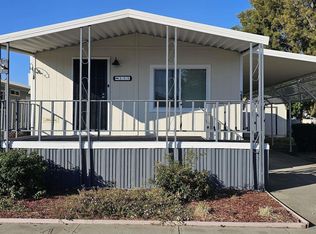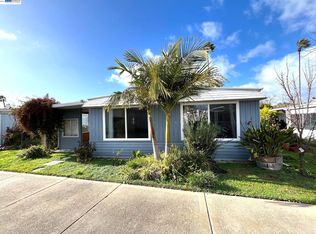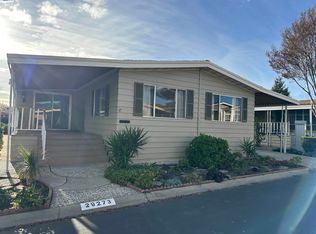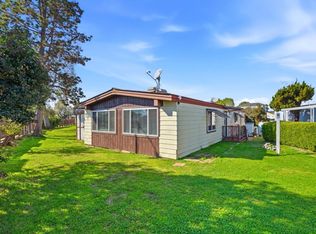Besaro mobile home park greets you to this spacious 1440 sq ft manufactured home. It's completely remodeled, offering modern comfort and style. Featuring a formal living and dining room, cozy family room with wet bar with glass sliding door to the large expansive covered deck, rebuilt with new all-weather carpeting and wood and iron railings perfect for year-round enjoyment. Designed for residents aged 55 and over the community offers a vibrant active lifestyle. Amenities include a swimming pool, social room and library. The new kitchen is a chefs dream, with shaker cabinets, quartz countertops, laminate flooring and stainless appliances. Both bathrooms are beautifully updated with new showers, toilets and Corian/quartz counter tops. The Owner suite includes a walk-in shower with bench for added comfort. Additional features include ample closet space, abundant natural light, and a convenient indoor laundry area. Energy efficiency is enhanced by the newer air conditioning unit, furnace, hot water heater and custom double pane windows. There's plenty of storage in the back yard shed. Located with excellent freeway access and close to shopping, dining, parks, lakes and medical facilities, this home truly offers the best of both convenience and comfort. Welcome home!
For sale
Price cut: $30K (2/28)
$300,000
4141 Deep Creek Rd Space 106, Fremont, CA 94555
2beds
1,440sqft
Est.:
Manufactured Home, Mobile Home
Built in ----
-- sqft lot
$295,400 Zestimate®
$208/sqft
$-- HOA
What's special
Swimming poolCompletely remodeledAbundant natural lightWood and iron railingsQuartz countertopsStainless appliancesNew showers
- 92 days |
- 577 |
- 12 |
Zillow last checked: 8 hours ago
Listing updated: February 28, 2026 at 12:07pm
Listed by:
Wanda Haynes DRE #01316881 510-376-6319,
Exp Realty Of California, Inc
Source: Bay East AOR,MLS#: 41118342
Facts & features
Interior
Bedrooms & bathrooms
- Bedrooms: 2
- Bathrooms: 2
- Full bathrooms: 2
Rooms
- Room types: 2 Bedrooms, Primary Bedrm Suite - 1, Main Entry, Den, Dining Room, Sun Porch, Kitchen, Laundry, Living Room, Primary Bathroom, Primary Bedroom
Bathroom
- Features: Solid Surface, Stall Shower, Window, Updated Baths, Closet, Stone
Kitchen
- Features: Breakfast Bar, Stone Counters, Dishwasher, Disposal, Gas Range/Cooktop, Ice Maker Hookup, Kitchen Island, Microwave, Range/Oven Free Standing, Updated Kitchen, Other
Heating
- Central
Cooling
- Central Air
Appliances
- Included: Dishwasher, Gas Range, Plumbed For Ice Maker, Microwave, Free-Standing Range
- Laundry: Hookups Only
Features
- Breakfast Bar, Updated Kitchen, Formal Dining Room
- Flooring: Laminate, Carpet
- Windows: Screens
- Has fireplace: No
- Fireplace features: None
Interior area
- Total structure area: 1,440
- Total interior livable area: 1,440 sqft
Property
Parking
- Total spaces: 2
- Parking features: Awning - Car, Carport, No Garage
- Garage spaces: 2
- Has carport: Yes
Features
- Patio & porch: Covered, Carpeted Patio/Porch, Porch, Awning(s), Porch Steps
- Exterior features: Garden/Play, Storage, Garden, Railed
- Pool features: In Ground
- Has view: Yes
- View description: None
- Park: BESARO MHP
Lot
- Features: Level, Back Yard, Garden, Landscaped, Paved, Street Light(s), Side Yard, Landscape Back, Landscape Front
Details
- On leased land: Yes
- Special conditions: Offer As Is
Construction
Type & style
- Home type: MobileManufactured
- Property subtype: Manufactured Home, Mobile Home
Materials
- Aluminum Siding, Vinyl Siding, Glass
- Roof: Unknown
Details
- Warranty included: Yes
Utilities & green energy
- Electric: No Solar
- Water: Water District
- Utilities for property: Water/Sewer Meter Required, Cable Available, Natural Gas Available, Individual Electric Meter, Individual Gas Meter
Community & HOA
Community
- Features: Clubhouse, Pool, Activities Available, Electric Metered, Gas Metered, Guest Parking, Recreation Facilities, RV Parking
- Security: Carbon Monoxide Detector(s), Double Strapped Water Heater, Smoke Detector(s)
- Senior community: Yes
- Subdivision: Fremont Area
HOA
- Has HOA: No
- HOA name: Wanda Haynes
Location
- Region: Fremont
Financial & listing details
- Price per square foot: $208/sqft
- Price range: $300K - $300K
- Date on market: 11/29/2025
- Listing agreement: Excl Right
- Listing terms: Call Listing Agent,Submit
- Body type: Double Wide
Estimated market value
$295,400
$281,000 - $310,000
$2,408/mo
Price history
Price history
| Date | Event | Price |
|---|---|---|
| 2/28/2026 | Price change | $300,000-9.1%$208/sqft |
Source: | ||
| 1/17/2026 | Price change | $330,000-5.7%$229/sqft |
Source: | ||
| 11/29/2025 | Listed for sale | $350,000+169.2%$243/sqft |
Source: | ||
| 9/9/2025 | Sold | $130,000-33.3%$90/sqft |
Source: | ||
| 8/8/2025 | Pending sale | $195,000$135/sqft |
Source: | ||
| 7/28/2025 | Listed for sale | $195,000+290%$135/sqft |
Source: | ||
| 8/13/2008 | Sold | $50,000$35/sqft |
Source: | ||
Public tax history
Public tax history
Tax history is unavailable.BuyAbility℠ payment
Est. payment
$1,707/mo
Principal & interest
$1402
Property taxes
$305
Climate risks
Neighborhood: Ardenwood
Nearby schools
GreatSchools rating
- 9/10Ardenwood Elementary SchoolGrades: K-5Distance: 0.4 mi
- 9/10Thornton Middle SchoolGrades: 6-8Distance: 2.5 mi
- 10/10American High SchoolGrades: 9-12Distance: 2.1 mi
Schools provided by the listing agent
- District: Fremont Union
Source: Bay East AOR. This data may not be complete. We recommend contacting the local school district to confirm school assignments for this home.
