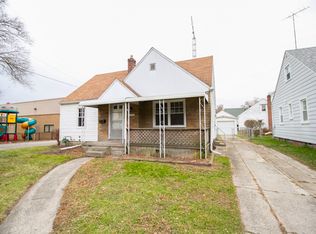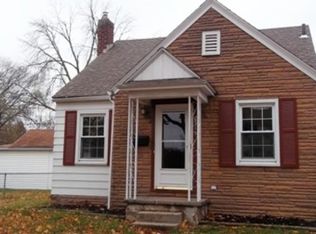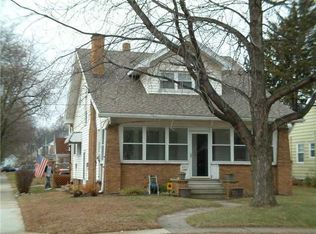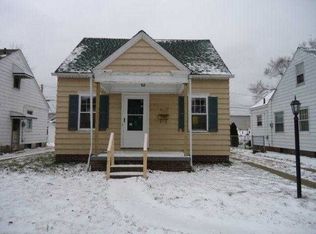Sold for $166,000
$166,000
4141 Douglas Rd, Toledo, OH 43613
3beds
1,465sqft
Single Family Residence
Built in 1947
6,969.6 Square Feet Lot
$163,700 Zestimate®
$113/sqft
$1,726 Estimated rent
Home value
$163,700
$146,000 - $185,000
$1,726/mo
Zestimate® history
Loading...
Owner options
Explore your selling options
What's special
Conveniently located to parks, schools, restaurants, shops, library, expressway access, and more. New flooring in living room, kitchen, hallway and bathroom remodel features a walk in shower, vanity, linen closet with new accessories in 2025. Kitchen updated with new counter, stainless steel sink and faucet and freshened cabinetry in 2025. Installation of gutters and gutter guards in 2024. Owners will be leaving a lawnmower, weed trimmer, and gardening utensils for successful buyer.
Zillow last checked: 8 hours ago
Listing updated: October 14, 2025 at 06:10am
Listed by:
Carolyn Burchett 419-345-5926,
Key Realty LTD
Bought with:
Samantha Barber, 2019007356
Serenity Realty LLC
Source: NORIS,MLS#: 6129239
Facts & features
Interior
Bedrooms & bathrooms
- Bedrooms: 3
- Bathrooms: 2
- Full bathrooms: 1
- 1/2 bathrooms: 1
Bedroom 2
- Features: Ceiling Fan(s)
- Level: Upper
- Dimensions: 20 x 11
Bedroom 3
- Features: Ceiling Fan(s)
- Level: Main
- Dimensions: 9 x 12
Bedroom 4
- Features: Ceiling Fan(s)
- Level: Main
- Dimensions: 13 x 12
Kitchen
- Features: Ceiling Fan(s)
- Level: Main
- Dimensions: 18 x 9
Living room
- Features: Fireplace
- Level: Main
- Dimensions: 18 x 13
Office
- Level: Upper
- Dimensions: 13 x 11
Sun room
- Level: Main
- Dimensions: 15 x 6
Heating
- Forced Air, Natural Gas
Cooling
- Central Air, Window Unit(s)
Appliances
- Included: Microwave, Water Heater, Dryer, Refrigerator, Washer
Features
- Ceiling Fan(s), Eat-in Kitchen, Primary Bathroom
- Flooring: Carpet, Wood, Laminate
- Basement: Full
- Has fireplace: Yes
- Fireplace features: Living Room, Other
Interior area
- Total structure area: 1,465
- Total interior livable area: 1,465 sqft
Property
Parking
- Total spaces: 2
- Parking features: Concrete, Off Street, Detached Garage, Driveway, Garage Door Opener, Storage
- Garage spaces: 2
- Has uncovered spaces: Yes
Features
- Levels: One and One Half
- Patio & porch: Patio
Lot
- Size: 6,969 sqft
- Dimensions: 6,900
- Features: Corner Lot
Details
- Additional structures: Shed(s)
- Parcel number: 0412984
Construction
Type & style
- Home type: SingleFamily
- Architectural style: Cape Cod
- Property subtype: Single Family Residence
Materials
- Aluminum Siding, Steel Siding
- Roof: Shingle
Condition
- Year built: 1947
Utilities & green energy
- Electric: Circuit Breakers
- Sewer: Sanitary Sewer
- Water: Public
Community & neighborhood
Location
- Region: Toledo
- Subdivision: Douglas Park
Other
Other facts
- Listing terms: Cash,Conventional,FHA,VA Loan
Price history
| Date | Event | Price |
|---|---|---|
| 6/26/2025 | Sold | $166,000+3.8%$113/sqft |
Source: NORIS #6129239 Report a problem | ||
| 6/4/2025 | Pending sale | $160,000$109/sqft |
Source: NORIS #6129239 Report a problem | ||
| 5/25/2025 | Contingent | $160,000$109/sqft |
Source: NORIS #6129239 Report a problem | ||
| 5/20/2025 | Price change | $160,000-5.9%$109/sqft |
Source: NORIS #6129239 Report a problem | ||
| 5/1/2025 | Listed for sale | $170,000+41.8%$116/sqft |
Source: NORIS #6129239 Report a problem | ||
Public tax history
| Year | Property taxes | Tax assessment |
|---|---|---|
| 2024 | $2,840 +53.6% | $44,695 +69.1% |
| 2023 | $1,849 -0.5% | $26,425 |
| 2022 | $1,858 -1.8% | $26,425 |
Find assessor info on the county website
Neighborhood: DeVeaux
Nearby schools
GreatSchools rating
- 7/10Elmhurst Elementary SchoolGrades: K-8Distance: 0.6 mi
- 1/10Start High SchoolGrades: 9-12Distance: 0.7 mi
Schools provided by the listing agent
- Elementary: Deveaux
- High: Start
Source: NORIS. This data may not be complete. We recommend contacting the local school district to confirm school assignments for this home.
Get pre-qualified for a loan
At Zillow Home Loans, we can pre-qualify you in as little as 5 minutes with no impact to your credit score.An equal housing lender. NMLS #10287.
Sell for more on Zillow
Get a Zillow Showcase℠ listing at no additional cost and you could sell for .
$163,700
2% more+$3,274
With Zillow Showcase(estimated)$166,974



