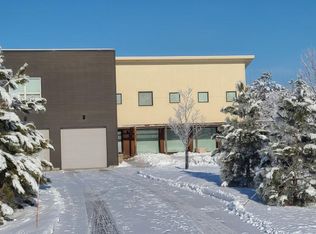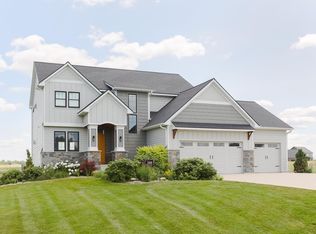Closed
$872,000
4141 Galena Ln SW, Rochester, MN 55902
5beds
4,387sqft
Single Family Residence
Built in 2003
0.89 Acres Lot
$894,900 Zestimate®
$199/sqft
$4,580 Estimated rent
Home value
$894,900
$832,000 - $958,000
$4,580/mo
Zestimate® history
Loading...
Owner options
Explore your selling options
What's special
Offering a refreshing and inviting plan, this architect
designed residence delights, its elegant simplicity at one with Mayowoodlands’ natural surroundings. Sunny open spaces and expansive windows provide year-round pleasure with sweeping views of native gardens and visiting fauna. Carefully maintained and sensitively upgraded inside and out, 21st Century solar panels make big electric utility bills things of the past. A 768 sq ft studio above the heated garage consist of a great room, bedroom, bath and kitchenette. Please refer to the supplements for a list of special features and be sure to watch the virtual tour.
Solar panels make high electricity bills a thing of the past.
Zillow last checked: 8 hours ago
Listing updated: March 01, 2024 at 11:01pm
Listed by:
Marion Kleinberg 507-254-5857,
Edina Realty, Inc.
Bought with:
Arlene Schuman
Re/Max Results
Source: NorthstarMLS as distributed by MLS GRID,MLS#: 6303026
Facts & features
Interior
Bedrooms & bathrooms
- Bedrooms: 5
- Bathrooms: 5
- Full bathrooms: 2
- 3/4 bathrooms: 1
- 1/2 bathrooms: 2
Bedroom 1
- Level: Upper
- Area: 195 Square Feet
- Dimensions: 15x13
Bedroom 2
- Level: Upper
- Area: 130 Square Feet
- Dimensions: 10x13
Bedroom 3
- Level: Upper
- Area: 170 Square Feet
- Dimensions: 10x17
Bedroom 4
- Level: Upper
- Area: 170 Square Feet
- Dimensions: 10x17
Bedroom 5
- Level: Upper
Bathroom
- Level: Upper
Dining room
- Level: Main
Exercise room
- Level: Lower
Family room
- Level: Main
- Area: 187 Square Feet
- Dimensions: 11x17
Family room
- Level: Lower
Great room
- Level: Upper
Kitchen
- Level: Main
- Area: 189 Square Feet
- Dimensions: 9x21
Laundry
- Level: Lower
Living room
- Level: Main
- Area: 273 Square Feet
- Dimensions: 13x21
Heating
- Ductless Mini-Split, Forced Air
Cooling
- Central Air, Ductless Mini-Split
Appliances
- Included: Air-To-Air Exchanger, Cooktop, Dishwasher, Disposal, Dryer, Exhaust Fan, Humidifier, Gas Water Heater, Microwave, Range, Refrigerator, Stainless Steel Appliance(s), Washer, Water Softener Owned
Features
- Basement: Drain Tiled,Egress Window(s),Finished,Full,Concrete,Storage Space,Sump Pump
- Number of fireplaces: 1
- Fireplace features: Gas, Living Room
Interior area
- Total structure area: 4,387
- Total interior livable area: 4,387 sqft
- Finished area above ground: 3,232
- Finished area below ground: 1,155
Property
Parking
- Total spaces: 3
- Parking features: Detached, Concrete, Garage Door Opener, Heated Garage, No Int Access to Dwelling
- Garage spaces: 3
- Has uncovered spaces: Yes
Accessibility
- Accessibility features: None
Features
- Levels: Two
- Stories: 2
- Patio & porch: Deck, Front Porch, Porch, Wrap Around
Lot
- Size: 0.89 Acres
- Features: Corner Lot
Details
- Additional structures: Studio
- Foundation area: 1232
- Parcel number: 641742066942
- Zoning description: Residential-Single Family
Construction
Type & style
- Home type: SingleFamily
- Property subtype: Single Family Residence
Materials
- Fiber Cement, Frame
- Roof: Age Over 8 Years,Metal,Pitched
Condition
- Age of Property: 21
- New construction: No
- Year built: 2003
Utilities & green energy
- Electric: Circuit Breakers
- Gas: Natural Gas
- Sewer: Shared Septic
- Water: Shared System
- Utilities for property: Underground Utilities
Community & neighborhood
Location
- Region: Rochester
- Subdivision: Mayo Woodlands
HOA & financial
HOA
- Has HOA: Yes
- HOA fee: $1,220 annually
- Services included: Professional Mgmt, Shared Amenities, Water
- Association name: Mayo Woodlands HOA
- Association phone: 507-269-8227
Other
Other facts
- Road surface type: Paved
Price history
| Date | Event | Price |
|---|---|---|
| 3/1/2023 | Sold | $872,000-0.8%$199/sqft |
Source: | ||
| 3/1/2023 | Pending sale | $879,000$200/sqft |
Source: | ||
| 3/1/2023 | Listing removed | -- |
Source: | ||
| 11/4/2022 | Pending sale | $879,000$200/sqft |
Source: | ||
| 10/28/2022 | Listed for sale | $879,000+83.5%$200/sqft |
Source: | ||
Public tax history
| Year | Property taxes | Tax assessment |
|---|---|---|
| 2024 | $7,940 | $828,100 +7.9% |
| 2023 | -- | $767,200 +24.3% |
| 2022 | $6,258 +5% | $617,200 +9.9% |
Find assessor info on the county website
Neighborhood: 55902
Nearby schools
GreatSchools rating
- 7/10Bamber Valley Elementary SchoolGrades: PK-5Distance: 1.4 mi
- 9/10Mayo Senior High SchoolGrades: 8-12Distance: 4.2 mi
- 5/10John Adams Middle SchoolGrades: 6-8Distance: 5.5 mi
Schools provided by the listing agent
- Elementary: Bamber Valley
- Middle: Willow Creek
- High: Mayo
Source: NorthstarMLS as distributed by MLS GRID. This data may not be complete. We recommend contacting the local school district to confirm school assignments for this home.
Get a cash offer in 3 minutes
Find out how much your home could sell for in as little as 3 minutes with a no-obligation cash offer.
Estimated market value
$894,900
Get a cash offer in 3 minutes
Find out how much your home could sell for in as little as 3 minutes with a no-obligation cash offer.
Estimated market value
$894,900

