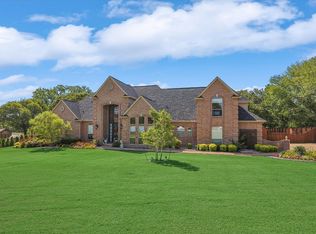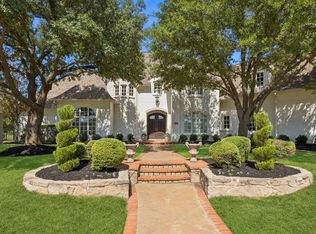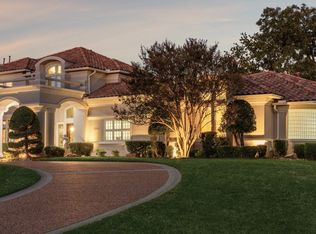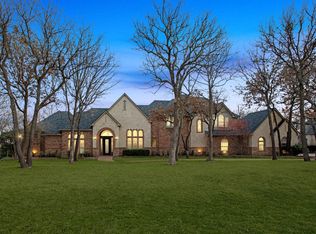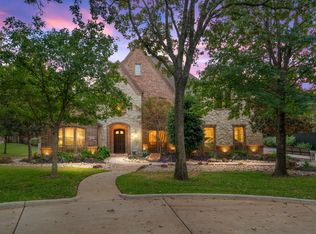PICTURESQUE 3-ACRE ESTATE WITH A LUSH BACKYARD SANCTUARY, BARN & 4-CAR GARAGE! The foyer welcomes you with a chandelier & flows into a living area with a wall of windows overlooking the backyard & pool. A Texas-style office with Mediterranean flair sits off the foyer, offering French door views of the front acreage. Brick & stone features highlight the inviting feel of the open family room & breakfast area, with a formal dining room for special occasions. Host in the gourmet kitchen featuring high-end appliances, a gas cooktop, center island with a prep sink, bar seating, walk-in pantry, butler’s pantry & a wine room with an Avanti fridge & space for nearly 200 bottles. Pamper yourself in the lavish primary suite showcasing a double tray ceiling, fireplace & a massive walk-in closet with a chest of drawers, plus a spa-like bath offering a jetted tub with stylish columns, a dual-head shower & separate vanities. Upstairs, enjoy a huge game room with a wet bar area, a private media room designed for theater style seating, a balcony with elevated views & three secondary bedrooms. The outdoor elements of this home make it a truly unique find! Drive up from the road appreciating the lush trees & ranch-style fencing that leads to a huge pasture for horses or family exploration. The modern barn with four stalls & a tack room invites horses or any other use on this spectacular property. The backyard is your personal wonderland for quiet time or entertaining, boasting a large saltwater pool with a black stone bottom, an eight-foot deep end, fountain, water feature & spa. A new gas grill & broad space for seating guarantees memories to last a lifetime. Surrounding greenery offers privacy & a getaway from the rest of the world. Fantastic location down the street from Rocky Point Trail, an equestrian trail, with easy access to Lake Grapevine & the popular Northshore Trails featuring 22+ miles for hiking, biking & walking. Click the Virtual Tour link to see the 3D Tour!
For sale
$2,999,900
4141 High Rd, Flower Mound, TX 75022
5beds
5,502sqft
Est.:
Single Family Residence
Built in 2005
3 Acres Lot
$-- Zestimate®
$545/sqft
$-- HOA
What's special
Lush backyard sanctuaryBalcony with elevated viewsGas cooktopSeparate vanitiesWalk-in pantryBar seatingDual-head shower
- 19 days |
- 1,702 |
- 68 |
Zillow last checked: 8 hours ago
Listing updated: January 26, 2026 at 07:06am
Listed by:
Russell Rhodes 0484034 972-899-5600,
Berkshire HathawayHS PenFed TX 972-899-5600
Source: NTREIS,MLS#: 21057671
Tour with a local agent
Facts & features
Interior
Bedrooms & bathrooms
- Bedrooms: 5
- Bathrooms: 6
- Full bathrooms: 5
- 1/2 bathrooms: 1
Primary bedroom
- Features: Dual Sinks, Double Vanity, En Suite Bathroom, Fireplace, Jetted Tub, Linen Closet, Sitting Area in Primary, Separate Shower, Walk-In Closet(s)
- Level: First
- Dimensions: 25 x 15
Bedroom
- Features: Split Bedrooms
- Level: First
- Dimensions: 14 x 13
Bedroom
- Features: En Suite Bathroom, Walk-In Closet(s)
- Level: Second
- Dimensions: 18 x 12
Bedroom
- Features: Walk-In Closet(s)
- Level: Second
- Dimensions: 13 x 12
Bedroom
- Features: En Suite Bathroom, Walk-In Closet(s)
- Level: Second
- Dimensions: 12 x 12
Breakfast room nook
- Level: First
- Dimensions: 15 x 11
Dining room
- Features: Built-in Features
- Level: First
- Dimensions: 14 x 12
Exercise room
- Level: First
- Dimensions: 19 x 11
Family room
- Features: Built-in Features, Fireplace
- Level: First
- Dimensions: 22 x 22
Game room
- Features: Built-in Features
- Level: Second
- Dimensions: 22 x 16
Kitchen
- Features: Breakfast Bar, Built-in Features, Butler's Pantry, Eat-in Kitchen, Granite Counters, Kitchen Island, Walk-In Pantry
- Level: First
- Dimensions: 19 x 14
Living room
- Features: Built-in Features, Fireplace
- Level: First
- Dimensions: 15 x 14
Media room
- Level: Second
- Dimensions: 20 x 14
Office
- Features: Built-in Features
- Level: First
- Dimensions: 16 x 13
Utility room
- Features: Built-in Features, Utility Room, Utility Sink
- Level: First
- Dimensions: 11 x 10
Other
- Level: First
- Dimensions: 7 x 5
Heating
- Central, Electric, Zoned
Cooling
- Central Air, Ceiling Fan(s), Electric, Zoned
Appliances
- Included: Some Gas Appliances, Built-In Refrigerator, Convection Oven, Double Oven, Dishwasher, Electric Oven, Electric Water Heater, Gas Cooktop, Disposal, Microwave, Plumbed For Gas, Vented Exhaust Fan, Wine Cooler
- Laundry: Washer Hookup, Dryer Hookup, Laundry in Utility Room
Features
- Wet Bar, Built-in Features, Central Vacuum, Decorative/Designer Lighting Fixtures, Double Vanity, Eat-in Kitchen, Granite Counters, High Speed Internet, Kitchen Island, Multiple Staircases, Open Floorplan, Pantry, Cable TV, Vaulted Ceiling(s), Walk-In Closet(s), Wired for Sound
- Flooring: Carpet, Ceramic Tile, Wood
- Windows: Bay Window(s), Shutters, Window Coverings
- Has basement: No
- Number of fireplaces: 3
- Fireplace features: Family Room, Gas Log, Living Room, Primary Bedroom, See Through, Stone
Interior area
- Total interior livable area: 5,502 sqft
Video & virtual tour
Property
Parking
- Total spaces: 4
- Parking features: Circular Driveway, Driveway, Garage, Garage Door Opener, Oversized, Garage Faces Side
- Attached garage spaces: 4
- Has uncovered spaces: Yes
Features
- Levels: Two
- Stories: 2
- Patio & porch: Front Porch, Patio, Balcony, Covered
- Exterior features: Built-in Barbecue, Balcony, Barbecue, Lighting, Outdoor Grill, Outdoor Kitchen, Outdoor Living Area, Private Yard, Rain Gutters
- Has private pool: Yes
- Pool features: Heated, In Ground, Pool, Private, Pool/Spa Combo, Salt Water, Water Feature
Lot
- Size: 3 Acres
- Features: Acreage, Back Yard, Corner Lot, Lawn, Landscaped, Pasture, Many Trees, Subdivision, Sprinkler System
Details
- Parcel number: R19321
Construction
Type & style
- Home type: SingleFamily
- Architectural style: Detached
- Property subtype: Single Family Residence
Materials
- Brick, Rock, Stone
- Foundation: Slab
- Roof: Composition
Condition
- Year built: 2005
Utilities & green energy
- Sewer: Septic Tank
- Water: Public
- Utilities for property: Septic Available, Water Available, Cable Available
Green energy
- Energy efficient items: Insulation, Windows
Community & HOA
Community
- Subdivision: Mep & Prr
HOA
- Has HOA: No
Location
- Region: Flower Mound
Financial & listing details
- Price per square foot: $545/sqft
- Tax assessed value: $1,888,612
- Annual tax amount: $32,301
- Date on market: 1/26/2026
- Cumulative days on market: 97 days
- Exclusions: **
Estimated market value
Not available
Estimated sales range
Not available
Not available
Price history
Price history
| Date | Event | Price |
|---|---|---|
| 1/26/2026 | Listed for sale | $2,999,900+2.7%$545/sqft |
Source: NTREIS #21057671 Report a problem | ||
| 12/9/2025 | Listing removed | $2,920,000$531/sqft |
Source: NTREIS #21057671 Report a problem | ||
| 11/20/2025 | Price change | $2,920,000-2.7%$531/sqft |
Source: NTREIS #21057671 Report a problem | ||
| 9/22/2025 | Listed for sale | $2,999,999$545/sqft |
Source: NTREIS #21057671 Report a problem | ||
Public tax history
Public tax history
| Year | Property taxes | Tax assessment |
|---|---|---|
| 2025 | $23,435 -6.5% | $1,888,612 -1% |
| 2024 | $25,055 +2% | $1,908,000 +7.1% |
| 2023 | $24,558 | $1,781,120 +10% |
Find assessor info on the county website
BuyAbility℠ payment
Est. payment
$19,777/mo
Principal & interest
$14952
Property taxes
$3775
Home insurance
$1050
Climate risks
Neighborhood: 75022
Nearby schools
GreatSchools rating
- 9/10Liberty Elementary SchoolGrades: PK-5Distance: 2.9 mi
- 9/10McKamy Middle SchoolGrades: 6-8Distance: 4.4 mi
- 9/10Flower Mound High SchoolGrades: 9-12Distance: 4.1 mi
Schools provided by the listing agent
- Elementary: Liberty
- Middle: Mckamy
- High: Flower Mound
- District: Lewisville ISD
Source: NTREIS. This data may not be complete. We recommend contacting the local school district to confirm school assignments for this home.
- Loading
- Loading
