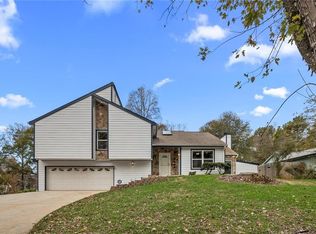Closed
$475,000
4141 Howell Ferry Rd, Duluth, GA 30096
4beds
2,657sqft
Single Family Residence
Built in 1980
0.41 Acres Lot
$470,200 Zestimate®
$179/sqft
$2,788 Estimated rent
Home value
$470,200
$433,000 - $513,000
$2,788/mo
Zestimate® history
Loading...
Owner options
Explore your selling options
What's special
What a FIND! Highly sought after area of Duluth near to parks, downtown Duluth, shopping at The Forum, entertainment and more, this lovely home is nestled amongst mature hardwood trees on just under a half acre lot, making for a peaceful, quiet setting. Popular traditional floorplan flows well throughout the main floor which features both a large dining room as well as an additional office/library. Gorgeous white kitchen recently remodeled boasts double ovens, electric cooktop and quartz countertops...perfection! Large family room centers around cozy brick, gas fireplace and opens out to a bright sun room with an additional 400 square feet. Sun room features cathedral ceiling detailed with wood beams and inlaid wood ceiling, making for a versatile additional living space. Upstairs you'll find three good sized secondary bedrooms, full bathroom as well as the main owners suite also complete with full bathroom, separate vanity area with sink and two closets. Unfinished walk out basement has possibilities galore! Outside the basement door find an additional large enclosed space with private keyed separate entrance currently used as a workshop...a dream for anyone with hobbies or a home business! Detached two car garage connects to the house with a breezeway and side door kitchen entrance. Well-loved and cared for home! New furnace for sunroom and exterior deck railings scheduled to be installed.
Zillow last checked: 8 hours ago
Listing updated: November 16, 2025 at 06:23am
Listed by:
Caralyn Nicol 678-358-3583,
Chapman Hall Realtors Professionals
Bought with:
Allison Cutler, 362965
Keller Williams Realty Atl. Partners
Source: GAMLS,MLS#: 10630436
Facts & features
Interior
Bedrooms & bathrooms
- Bedrooms: 4
- Bathrooms: 3
- Full bathrooms: 2
- 1/2 bathrooms: 1
Dining room
- Features: Seats 12+, Separate Room
Kitchen
- Features: Breakfast Area, Kitchen Island, Pantry, Solid Surface Counters
Heating
- Central, Forced Air, Natural Gas
Cooling
- Central Air, Electric, Zoned
Appliances
- Included: Cooktop, Dishwasher, Double Oven, Microwave, Oven, Refrigerator, Stainless Steel Appliance(s)
- Laundry: Laundry Closet
Features
- Beamed Ceilings, Double Vanity
- Flooring: Carpet, Laminate, Tile
- Basement: Exterior Entry,Full,Interior Entry,Unfinished
- Attic: Pull Down Stairs
- Number of fireplaces: 1
- Fireplace features: Family Room, Gas Log, Gas Starter
Interior area
- Total structure area: 2,657
- Total interior livable area: 2,657 sqft
- Finished area above ground: 2,657
- Finished area below ground: 0
Property
Parking
- Parking features: Detached, Garage, Garage Door Opener, Kitchen Level, Side/Rear Entrance
- Has garage: Yes
Features
- Levels: Two
- Stories: 2
- Patio & porch: Deck, Patio, Porch
Lot
- Size: 0.41 Acres
- Features: Private
Details
- Parcel number: R6290 025
Construction
Type & style
- Home type: SingleFamily
- Architectural style: Traditional
- Property subtype: Single Family Residence
Materials
- Brick, Press Board
- Roof: Composition
Condition
- Resale
- New construction: No
- Year built: 1980
Utilities & green energy
- Sewer: Septic Tank
- Water: Public
- Utilities for property: Cable Available, Electricity Available, High Speed Internet, Natural Gas Available, Phone Available, Underground Utilities, Water Available
Community & neighborhood
Community
- Community features: None
Location
- Region: Duluth
- Subdivision: Howell Wood
Other
Other facts
- Listing agreement: Exclusive Right To Sell
Price history
| Date | Event | Price |
|---|---|---|
| 11/14/2025 | Sold | $475,000$179/sqft |
Source: | ||
| 11/4/2025 | Pending sale | $475,000$179/sqft |
Source: | ||
| 10/23/2025 | Listed for sale | $475,000$179/sqft |
Source: | ||
| 10/15/2025 | Listing removed | $475,000$179/sqft |
Source: | ||
| 10/11/2025 | Listed for sale | $475,000$179/sqft |
Source: | ||
Public tax history
| Year | Property taxes | Tax assessment |
|---|---|---|
| 2025 | $500 | $179,120 -7.5% |
| 2024 | $500 +40.1% | $193,560 +7.5% |
| 2023 | $357 | $180,040 +46.1% |
Find assessor info on the county website
Neighborhood: Howell Wood
Nearby schools
GreatSchools rating
- 5/10Berkeley Lake Elementary SchoolGrades: PK-5Distance: 1.1 mi
- 7/10Duluth Middle SchoolGrades: 6-8Distance: 0.9 mi
- 6/10Duluth High SchoolGrades: 9-12Distance: 2.2 mi
Schools provided by the listing agent
- Elementary: Berkeley Lake
- Middle: Duluth
- High: Duluth
Source: GAMLS. This data may not be complete. We recommend contacting the local school district to confirm school assignments for this home.
Get a cash offer in 3 minutes
Find out how much your home could sell for in as little as 3 minutes with a no-obligation cash offer.
Estimated market value$470,200
Get a cash offer in 3 minutes
Find out how much your home could sell for in as little as 3 minutes with a no-obligation cash offer.
Estimated market value
$470,200
