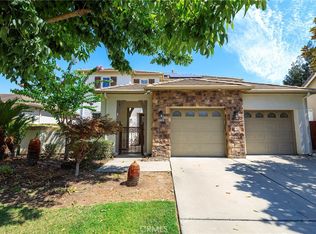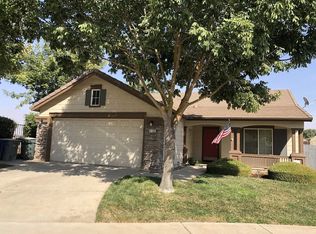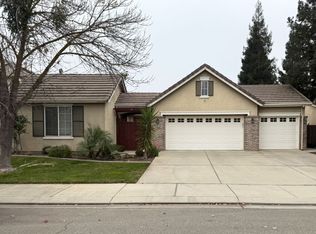Sold for $512,000
Listing Provided by:
Tiffany Wilson DRE #02067966 209-617-7030,
London Properties Ltd, Atwater
Bought with: BHHS Drysdale Properties, Merced
$512,000
4142 Canopy Ct, Merced, CA 95340
4beds
1,826sqft
Single Family Residence
Built in 2003
7,061 Square Feet Lot
$508,600 Zestimate®
$280/sqft
$2,199 Estimated rent
Home value
$508,600
$448,000 - $580,000
$2,199/mo
Zestimate® history
Loading...
Owner options
Explore your selling options
What's special
Beautiful 4 bedroom, 2 bathroom home in desirable North Merced! This 1,826 sq ft property is move-in ready with brand new appliances, a newer HVAC system, and water heater. Spacious layout offers comfort and functionality for everyday living. Conveniently located near Mercy Medical Center, UC Merced, Merced College, shopping, restaurants, and more. Ideal for families, first-time buyers, or investors. Don’t miss this well-maintained home in a prime location!
Zillow last checked: 8 hours ago
Listing updated: November 03, 2025 at 07:09pm
Listing Provided by:
Tiffany Wilson DRE #02067966 209-617-7030,
London Properties Ltd, Atwater
Bought with:
Calinda Coutu, DRE #02169097
BHHS Drysdale Properties, Merced
Source: CRMLS,MLS#: MC25170078 Originating MLS: California Regional MLS
Originating MLS: California Regional MLS
Facts & features
Interior
Bedrooms & bathrooms
- Bedrooms: 4
- Bathrooms: 2
- Full bathrooms: 2
- Main level bathrooms: 2
- Main level bedrooms: 4
Bedroom
- Features: All Bedrooms Down
Bathroom
- Features: Bathtub, Closet, Dual Sinks, Separate Shower, Tub Shower
Bathroom
- Features: Jack and Jill Bath
Heating
- Central
Cooling
- Central Air
Appliances
- Included: Dishwasher, Gas Oven, Gas Range, Microwave, Refrigerator, Water Heater
- Laundry: Inside, Laundry Room
Features
- Ceiling Fan(s), Eat-in Kitchen, All Bedrooms Down, Jack and Jill Bath
- Flooring: Carpet, Laminate
- Has fireplace: No
- Fireplace features: None
- Common walls with other units/homes: No Common Walls
Interior area
- Total interior livable area: 1,826 sqft
Property
Parking
- Total spaces: 3
- Parking features: Garage - Attached
- Attached garage spaces: 3
Features
- Levels: One
- Stories: 1
- Entry location: Front door
- Pool features: None
- Has view: Yes
- View description: None
Lot
- Size: 7,061 sqft
- Features: Cul-De-Sac
Details
- Parcel number: 231021025000
- Zoning: R-1-6
- Special conditions: Standard
Construction
Type & style
- Home type: SingleFamily
- Property subtype: Single Family Residence
Condition
- New construction: No
- Year built: 2003
Utilities & green energy
- Electric: Standard
- Sewer: Public Sewer
- Water: Public
Community & neighborhood
Community
- Community features: Street Lights, Sidewalks
Location
- Region: Merced
Other
Other facts
- Listing terms: Submit
Price history
| Date | Event | Price |
|---|---|---|
| 10/23/2025 | Sold | $512,000+2.6%$280/sqft |
Source: | ||
| 8/6/2025 | Pending sale | $499,000$273/sqft |
Source: | ||
| 8/1/2025 | Listed for sale | $499,000+43.8%$273/sqft |
Source: | ||
| 6/30/2020 | Sold | $347,000-3.3%$190/sqft |
Source: | ||
| 5/5/2020 | Pending sale | $359,000$197/sqft |
Source: London Properties Ltd, Atwater #MC20080922 Report a problem | ||
Public tax history
| Year | Property taxes | Tax assessment |
|---|---|---|
| 2025 | $4,486 +5.5% | $379,490 +2% |
| 2024 | $4,253 +0.9% | $372,050 +2% |
| 2023 | $4,216 +1.4% | $364,756 +2% |
Find assessor info on the county website
Neighborhood: 95340
Nearby schools
GreatSchools rating
- 7/10Allan Peterson Elementary SchoolGrades: K-6Distance: 1.1 mi
- 5/10Herbert H. Cruickshank Middle SchoolGrades: 7-8Distance: 0.5 mi
- 5/10El Capitan HighGrades: 9-12Distance: 1.9 mi
Get pre-qualified for a loan
At Zillow Home Loans, we can pre-qualify you in as little as 5 minutes with no impact to your credit score.An equal housing lender. NMLS #10287.


