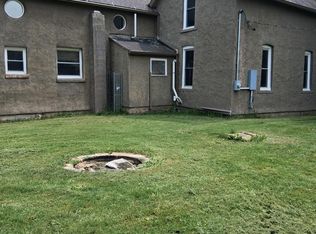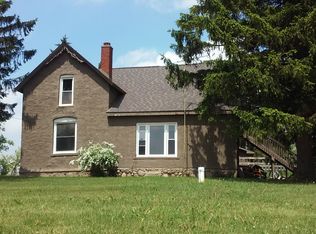Sold for $250,000
$250,000
4142 Gedney Rd, Gladwin, MI 48624
4beds
1,800sqft
Single Family Residence
Built in 1951
7.64 Acres Lot
$243,100 Zestimate®
$139/sqft
$1,795 Estimated rent
Home value
$243,100
$204,000 - $280,000
$1,795/mo
Zestimate® history
Loading...
Owner options
Explore your selling options
What's special
Great home for a growing family! Country living with the convenience of being minutes from town. This home has a unique floor plan that is great for the growing family. The original part of the home was built in 1951, but lovingly added on to over the years. Features a little under 8 acres of scenic countryside with a playhouse for the kids, 4 bedrooms 2.5 baths, large country kitchen with tons of cupboards, a pantry, and hardwood floors. This home also features a parlor with hardwood, formal entry with ceramic tile and large living area with vaulted ceilings with a barn beam mantel above the gorgeous wood fireplace.
Zillow last checked: 8 hours ago
Listing updated: June 18, 2024 at 05:56am
Listed by:
CLARA MCKOWEN 989-312-4913,
RE/MAX RIVER HAVEN
Bought with:
CLARA MCKOWEN, 6501425434
RE/MAX RIVER HAVEN
Source: MiRealSource,MLS#: 50138574 Originating MLS: Clare Gladwin Board of REALTORS
Originating MLS: Clare Gladwin Board of REALTORS
Facts & features
Interior
Bedrooms & bathrooms
- Bedrooms: 4
- Bathrooms: 3
- Full bathrooms: 2
- 1/2 bathrooms: 1
- Main level bathrooms: 2
- Main level bedrooms: 4
Bedroom 1
- Features: Carpet
- Level: Main
- Area: 224
- Dimensions: 14 x 16
Bedroom 2
- Features: Carpet
- Level: Main
- Area: 120
- Dimensions: 12 x 10
Bedroom 3
- Features: Carpet
- Level: Main
- Area: 120
- Dimensions: 12 x 10
Bedroom 4
- Features: Carpet
- Level: Main
- Area: 120
- Dimensions: 12 x 10
Bathroom 1
- Level: Main
Bathroom 2
- Level: Main
Dining room
- Features: Wood
- Level: Main
- Area: 100
- Dimensions: 10 x 10
Family room
- Features: Wood
- Level: Main
- Area: 120
- Dimensions: 12 x 10
Kitchen
- Features: Wood
- Level: Main
- Area: 180
- Dimensions: 18 x 10
Living room
- Features: Carpet
- Level: Main
- Area: 252
- Dimensions: 18 x 14
Heating
- Forced Air, Propane
Cooling
- Central Air
Appliances
- Laundry: Main Level
Features
- Flooring: Carpet, Wood
- Basement: Partial
- Number of fireplaces: 1
- Fireplace features: Living Room
Interior area
- Total structure area: 2,600
- Total interior livable area: 1,800 sqft
- Finished area above ground: 1,800
- Finished area below ground: 0
Property
Parking
- Total spaces: 3
- Parking features: Attached
- Attached garage spaces: 3
Features
- Levels: One
- Stories: 1
- Frontage length: 438
Lot
- Size: 7.64 Acres
- Dimensions: 439 x 349 x 125 x 319
Details
- Parcel number: 10001010300108
- Special conditions: Private
Construction
Type & style
- Home type: SingleFamily
- Architectural style: Ranch
- Property subtype: Single Family Residence
Materials
- Vinyl Siding
Condition
- Year built: 1951
Utilities & green energy
- Sewer: Septic Tank
- Water: Private Well
Community & neighborhood
Location
- Region: Gladwin
- Subdivision: N/A
Other
Other facts
- Listing agreement: Exclusive Right To Sell
- Listing terms: Cash,Conventional,FHA
Price history
| Date | Event | Price |
|---|---|---|
| 5/20/2024 | Sold | $250,000$139/sqft |
Source: | ||
| 4/22/2024 | Pending sale | $250,000$139/sqft |
Source: | ||
| 4/13/2024 | Listed for sale | $250,000+201.2%$139/sqft |
Source: | ||
| 11/13/2015 | Sold | $83,000-2.4%$46/sqft |
Source: | ||
| 9/25/2015 | Pending sale | $85,000$47/sqft |
Source: RE/MAX River Haven #164508 Report a problem | ||
Public tax history
| Year | Property taxes | Tax assessment |
|---|---|---|
| 2025 | $1,866 +11.1% | $100,100 -6.4% |
| 2024 | $1,680 | $107,000 +23.8% |
| 2023 | -- | $86,400 +9.4% |
Find assessor info on the county website
Neighborhood: 48624
Nearby schools
GreatSchools rating
- 3/10Gladwin Intermediate SchoolGrades: 3-5Distance: 2.4 mi
- 7/10Gladwin Junior High SchoolGrades: 6-8Distance: 2.4 mi
- 6/10Gladwin High SchoolGrades: 9-12Distance: 2.6 mi
Schools provided by the listing agent
- District: Gladwin Community Schools
Source: MiRealSource. This data may not be complete. We recommend contacting the local school district to confirm school assignments for this home.
Get pre-qualified for a loan
At Zillow Home Loans, we can pre-qualify you in as little as 5 minutes with no impact to your credit score.An equal housing lender. NMLS #10287.

