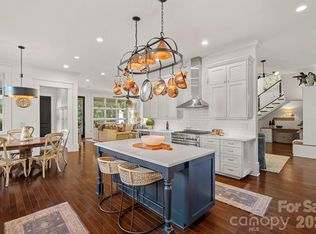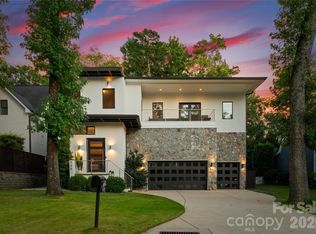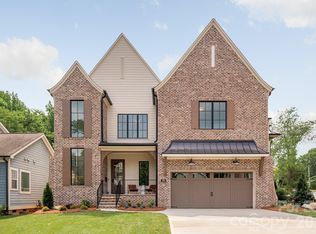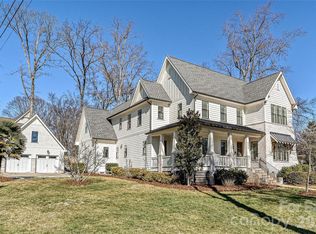Welcome to this transitional duet with over 5,000 square feet, tucked away in the heart of Cotswold. The open floor plan offers large living spaces throughout, making it easy to entertain and enjoy comfortable everyday living. This property includes numerous outdoor features, including a large fenced in yard with brick columns, a spacious covered porch with a fireplace, a grilling area with pavers and a gas line, and an additional private porch. The kitchen features an oversized island, custom cabinetry, a 66" refrigerator, a 48" gas range, and a walk-in scullery. The primary suite includes a fireplace, a spa-like bathroom, a walk-in closet, and big windows that bring in great natural light. All rooms in this home are spacious and easily accommodate a variety of furniture layouts. The large bonus room includes a wet bar with a full size refrigerator, a full bathroom, and offers flexible space to fit your lifestyle. This home offers a great blend of indoor and outdoor living in a highly sought after Cotswold location.
Active
$1,995,000
4142 Pineview Rd, Charlotte, NC 28211
5beds
5,072sqft
Est.:
Townhouse
Built in 2024
0.19 Acres Lot
$1,943,400 Zestimate®
$393/sqft
$-- HOA
What's special
Large bonus roomAdditional private porchWalk-in sculleryOpen floor planOversized islandLarge living spacesWalk-in closet
- 62 days |
- 1,033 |
- 30 |
Zillow last checked: 8 hours ago
Listing updated: February 25, 2026 at 10:38am
Listing Provided by:
Steven Imobersteg steven.imobersteg@givingtreerealty.com,
Giving Tree Realty
Source: Canopy MLS as distributed by MLS GRID,MLS#: 4329821
Tour with a local agent
Facts & features
Interior
Bedrooms & bathrooms
- Bedrooms: 5
- Bathrooms: 6
- Full bathrooms: 5
- 1/2 bathrooms: 1
- Main level bedrooms: 1
Primary bedroom
- Level: Upper
Heating
- Central, Hot Water, Natural Gas
Cooling
- Ceiling Fan(s), Central Air, Zoned
Appliances
- Included: Bar Fridge, Dishwasher, Disposal, Exhaust Hood, Freezer, Gas Range, Microwave, Refrigerator, Refrigerator with Ice Maker, Tankless Water Heater, Wine Refrigerator
- Laundry: Laundry Room, Upper Level
Features
- Built-in Features, Drop Zone, Soaking Tub, Kitchen Island, Open Floorplan, Pantry, Walk-In Closet(s), Walk-In Pantry, Wet Bar
- Flooring: Tile, Wood
- Doors: French Doors, Sliding Doors
- Windows: Insulated Windows
- Has basement: No
- Attic: Walk-In
- Fireplace features: Family Room, Gas, Primary Bedroom
Interior area
- Total structure area: 4,150
- Total interior livable area: 5,072 sqft
- Finished area above ground: 5,072
- Finished area below ground: 0
Property
Parking
- Total spaces: 6
- Parking features: Driveway, Attached Garage, Garage Door Opener, Garage Faces Front, Keypad Entry, Garage on Main Level
- Attached garage spaces: 2
- Uncovered spaces: 4
Features
- Levels: Three Or More
- Stories: 3
- Entry location: Main
- Patio & porch: Covered, Deck, Enclosed, Patio, Porch, Rear Porch, Side Porch
- Fencing: Fenced,Front Yard
Lot
- Size: 0.19 Acres
- Features: Level
Details
- Parcel number: 15709121
- Zoning: N1-B
- Special conditions: Standard
Construction
Type & style
- Home type: Townhouse
- Architectural style: Modern,Transitional
- Property subtype: Townhouse
Materials
- Brick Partial, Fiber Cement
- Foundation: Crawl Space
Condition
- New construction: Yes
- Year built: 2024
Utilities & green energy
- Sewer: Public Sewer
- Water: City
Community & HOA
Community
- Features: Street Lights
- Security: Smoke Detector(s)
- Subdivision: Cotswold
Location
- Region: Charlotte
Financial & listing details
- Price per square foot: $393/sqft
- Tax assessed value: $460,000
- Date on market: 12/26/2025
- Cumulative days on market: 608 days
- Road surface type: Concrete, Paved
Estimated market value
$1,943,400
$1.85M - $2.04M
$6,211/mo
Price history
Price history
| Date | Event | Price |
|---|---|---|
| 12/26/2025 | Listed for sale | $1,995,000-0.2%$393/sqft |
Source: | ||
| 12/4/2025 | Listing removed | $1,999,900$394/sqft |
Source: | ||
| 11/1/2025 | Price change | $1,999,9000%$394/sqft |
Source: | ||
| 7/2/2025 | Price change | $2,000,000-3.1%$394/sqft |
Source: | ||
| 6/5/2025 | Listed for sale | $2,065,000-0.5%$407/sqft |
Source: | ||
| 5/21/2025 | Listing removed | $2,075,000$409/sqft |
Source: | ||
| 3/22/2025 | Price change | $2,075,000-0.7%$409/sqft |
Source: | ||
| 2/20/2025 | Price change | $2,090,000-0.4%$412/sqft |
Source: | ||
| 2/1/2025 | Price change | $2,099,000-1.5%$414/sqft |
Source: | ||
| 12/12/2024 | Price change | $2,130,000-0.9%$420/sqft |
Source: | ||
| 8/29/2024 | Price change | $2,150,000-1.4%$424/sqft |
Source: | ||
| 8/2/2024 | Price change | $2,180,000-0.9%$430/sqft |
Source: | ||
| 6/21/2024 | Price change | $2,200,000-1.1%$434/sqft |
Source: | ||
| 5/31/2024 | Price change | $2,225,000-2%$439/sqft |
Source: | ||
| 5/17/2024 | Listed for sale | $2,269,999+291.4%$448/sqft |
Source: | ||
| 7/30/2021 | Sold | $580,000$114/sqft |
Source: Public Record Report a problem | ||
Public tax history
Public tax history
| Year | Property taxes | Tax assessment |
|---|---|---|
| 2025 | -- | $1,398,000 +203.9% |
| 2024 | -- | $460,000 |
| 2023 | $3,469 | $460,000 +56.9% |
| 2022 | -- | $293,200 |
| 2021 | -- | $293,200 |
| 2020 | -- | $293,200 |
| 2019 | $2,921 +24.3% | $293,200 +69% |
| 2018 | $2,350 +2.2% | $173,500 |
| 2017 | $2,299 | $173,500 |
| 2016 | $2,299 | $173,500 |
| 2015 | $2,299 -20.9% | $173,500 -21.7% |
| 2014 | $2,908 | $221,600 |
| 2013 | -- | $221,600 -0.9% |
| 2012 | -- | $223,500 |
| 2011 | -- | $223,500 +70.7% |
| 2010 | -- | $130,900 |
| 2009 | -- | $130,900 |
| 2008 | -- | $130,900 |
| 2007 | -- | $130,900 |
| 2006 | -- | $130,900 |
| 2005 | -- | $130,900 |
| 2004 | -- | $130,900 |
| 2003 | -- | $130,900 +30.7% |
| 2002 | -- | $100,130 |
| 2001 | -- | $100,130 |
| 2000 | -- | $100,130 |
Find assessor info on the county website
BuyAbility℠ payment
Est. payment
$10,664/mo
Principal & interest
$9533
Property taxes
$1131
Climate risks
Neighborhood: Cotswold
Nearby schools
GreatSchools rating
- 5/10Cotswold ElementaryGrades: 3-5Distance: 0.5 mi
- 3/10Alexander Graham MiddleGrades: 6-8Distance: 2.5 mi
- 7/10Myers Park HighGrades: 9-12Distance: 2.4 mi
Schools provided by the listing agent
- Elementary: Billingsville / Cotswold
- Middle: Alexander Graham
- High: Myers Park
Source: Canopy MLS as distributed by MLS GRID. This data may not be complete. We recommend contacting the local school district to confirm school assignments for this home.




