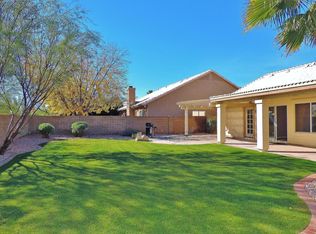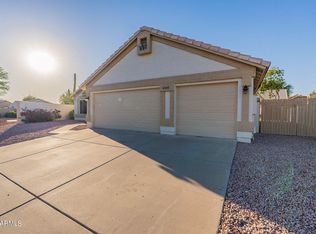Sold for $580,000
$580,000
4143 E Rockledge Rd, Phoenix, AZ 85044
4beds
2baths
2,340sqft
Single Family Residence
Built in 1993
7,536 Square Feet Lot
$566,300 Zestimate®
$248/sqft
$2,670 Estimated rent
Home value
$566,300
$515,000 - $623,000
$2,670/mo
Zestimate® history
Loading...
Owner options
Explore your selling options
What's special
Amazing home! THIS BEAUTIFUL 3 BEDROOM plus Den HOME IS IN A PRIME LOCATION. GREAT KYRENE SCHOOL DISTRICTS. WALKING DISTANCE FROM PARKS AND POOLS. EASY ACCESS TO 202/I10. CLOSE TO EVERYTHING..., SHOPPING, RESTAURANTS, NIGHT LIFE. THIS HOME OFFERS A SINGLE LEVEL SPLIT FLOOR PLAN WITH NORTH/SOUTH EXPOSURE. PLANTATION SHUTTERS; GRANITE COUNTERTOPS; MARBLE FLOORS; HARDWOOD FLOORS; WATER SOFTENER; PRE WIRED SURROUND SYSTEM; ALARM SYSTEM; MISTER SYSTEM. OFFICE CAN EASILY BE MADE INTO 4TH BEDROOM/PLAYROOM. OVERSIZED 3 CAR GARAGE WITH TONS OF CABINET STORAGE. BACKYARD IS GREAT FOR ENTERTAINING. LUSH WITH MATURE TREES ALONG WITH PUTTING GREEN; FIRE PIT & SPA. CLOSE TO A-RATED SCHOOLS, SHOPPING, AMENITIES AND COMMUTER HIGHWAYS.
Zillow last checked: 8 hours ago
Listing updated: May 29, 2025 at 02:00am
Listed by:
Samir Sawhney 602-448-9110,
XCD Realty & Property Mgmt
Bought with:
Helen Montgomery, SA670647000
West USA Realty
Source: ARMLS,MLS#: 6844366

Facts & features
Interior
Bedrooms & bathrooms
- Bedrooms: 4
- Bathrooms: 2
Heating
- Electric
Cooling
- Central Air
Appliances
- Included: Water Purifier
Features
- High Speed Internet, Double Vanity, Master Downstairs, Eat-in Kitchen, Breakfast Bar, 9+ Flat Ceilings, Vaulted Ceiling(s), Kitchen Island, Pantry, Full Bth Master Bdrm, Separate Shwr & Tub
- Flooring: Carpet, Tile, Wood
- Windows: Solar Screens
- Has basement: No
- Common walls with other units/homes: No Common Walls
Interior area
- Total structure area: 2,340
- Total interior livable area: 2,340 sqft
Property
Parking
- Total spaces: 3
- Parking features: Garage
- Garage spaces: 3
Features
- Stories: 1
- Patio & porch: Covered, Patio
- Pool features: None
- Has spa: Yes
- Spa features: Above Ground, Heated, Private
- Fencing: Block
Lot
- Size: 7,536 sqft
- Features: Sprinklers In Rear, Sprinklers In Front
Details
- Parcel number: 30704102
Construction
Type & style
- Home type: SingleFamily
- Architectural style: Ranch
- Property subtype: Single Family Residence
Materials
- Stucco, Wood Frame, Painted
- Roof: Tile
Condition
- Year built: 1993
Utilities & green energy
- Sewer: Public Sewer
- Water: City Water
Community & neighborhood
Community
- Community features: Community Spa, Community Spa Htd, Community Pool, Tennis Court(s), Playground, Biking/Walking Path
Location
- Region: Phoenix
- Subdivision: MOUNTAIN PARK RANCH UNIT 8C LOT 104-131
HOA & financial
HOA
- Has HOA: Yes
- HOA fee: $198 semi-annually
- Services included: Maintenance Grounds
- Association name: MOUNTAIN PARK RANCH
- Association phone: 480-740-5000
Other
Other facts
- Listing terms: Cash,Conventional,VA Loan
- Ownership: Fee Simple
Price history
| Date | Event | Price |
|---|---|---|
| 4/28/2025 | Sold | $580,000-3.3%$248/sqft |
Source: | ||
| 4/5/2025 | Pending sale | $599,500$256/sqft |
Source: | ||
| 4/1/2025 | Listed for sale | $599,500$256/sqft |
Source: | ||
| 4/1/2025 | Listing removed | $599,500$256/sqft |
Source: | ||
| 3/27/2025 | Price change | $599,500-4.8%$256/sqft |
Source: | ||
Public tax history
| Year | Property taxes | Tax assessment |
|---|---|---|
| 2025 | $3,128 +2.8% | $46,720 -6.4% |
| 2024 | $3,042 +2.2% | $49,910 +56.8% |
| 2023 | $2,978 +4.5% | $31,825 -4.4% |
Find assessor info on the county website
Neighborhood: Ahwatukee Foothills
Nearby schools
GreatSchools rating
- 8/10Kyrene De La Esperanza SchoolGrades: PK-5Distance: 0.1 mi
- 7/10Kyrene Altadena Middle SchoolGrades: 5-8Distance: 3.7 mi
- 5/10Mountain Pointe High SchoolGrades: 9-12Distance: 1.1 mi
Schools provided by the listing agent
- Elementary: Kyrene de la Esperanza School
- Middle: Kyrene Middle School
- High: Mountain Pointe High School
- District: Kyrene Elementary District
Source: ARMLS. This data may not be complete. We recommend contacting the local school district to confirm school assignments for this home.
Get a cash offer in 3 minutes
Find out how much your home could sell for in as little as 3 minutes with a no-obligation cash offer.
Estimated market value$566,300
Get a cash offer in 3 minutes
Find out how much your home could sell for in as little as 3 minutes with a no-obligation cash offer.
Estimated market value
$566,300

