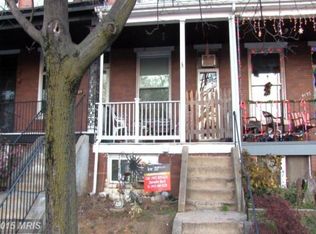Sold for $300,250
$300,250
4143 Falls Rd, Baltimore, MD 21211
2beds
1,404sqft
Townhouse
Built in 1924
-- sqft lot
$313,000 Zestimate®
$214/sqft
$1,971 Estimated rent
Home value
$313,000
$291,000 - $335,000
$1,971/mo
Zestimate® history
Loading...
Owner options
Explore your selling options
What's special
Welcome to 4143 Falls Road, a charming 2 bedroom, 2 bathroom home in the Hoes Heights neigbhorhood. The welcoming covered front porch with turqoise colored tile is the perfect place to sit and enjoy this eclectic neighborhood's comings and goings. Once you enter this home, the first thing you will notice is how open and airy the space is. With tall ceilings and recessed lighting this wide rowhome does not feel cramped like other homes. The open floor plan seamlessly transitions from living room, to dining area to eat-in gourmet kitchen with granite counters, and stainless steel appliances. Off of the kitchen is fenced year yard which is perfect for enjoying backyard barbeques. At the second level you will find two spacious bedrooms both with wood floors and ceiling fans and the two full bathrooms. The front primary bedroom, has a walk-through closet that leads to an ensuite bathroom with double vanity and large stall shower with sliding glass doors. The upstairs hall bathroom has a tub/shower combo with tiled surround. And the rear bedroom at the other end of the hallway offers privacy if you were considering having a roommates. On the lower level of the home is where you will find the finished carpeted recreation room with built in bar and recessed lighting. In the unfinished part of the basement you will find the HVAC, newly installed water heater and the washer and dryer with ample storage. This home is conveniently located to craft breweries (Union, Waverly and Nepenthe) The Rotunda Shopping Center, museums, and Hampden's eclectic shops, restaurants, bars, and attractions.
Zillow last checked: 8 hours ago
Listing updated: September 30, 2024 at 10:03pm
Listed by:
John Maranto 443-564-0952,
Cummings & Co. Realtors
Bought with:
Jennifer Hansson, 599446
Cummings & Co. Realtors
Source: Bright MLS,MLS#: MDBA2116514
Facts & features
Interior
Bedrooms & bathrooms
- Bedrooms: 2
- Bathrooms: 2
- Full bathrooms: 2
Basement
- Area: 630
Heating
- Forced Air, Natural Gas
Cooling
- Central Air, Ceiling Fan(s), Electric
Appliances
- Included: Microwave, Dishwasher, Disposal, Ice Maker, Oven/Range - Gas, Refrigerator, Stainless Steel Appliance(s), Washer, Water Dispenser, Water Heater, Gas Water Heater
- Laundry: In Basement
Features
- Ceiling Fan(s), Floor Plan - Traditional, Kitchen - Galley, Kitchen - Gourmet, Primary Bath(s), Recessed Lighting, Eat-in Kitchen, Dry Wall
- Flooring: Engineered Wood
- Basement: Heated,Improved,Interior Entry,Partially Finished
- Has fireplace: No
Interior area
- Total structure area: 2,034
- Total interior livable area: 1,404 sqft
- Finished area above ground: 1,404
- Finished area below ground: 0
Property
Parking
- Parking features: On Street
- Has uncovered spaces: Yes
Accessibility
- Accessibility features: None
Features
- Levels: Three
- Stories: 3
- Patio & porch: Porch
- Exterior features: Sidewalks, Street Lights
- Pool features: None
- Fencing: Back Yard
Details
- Additional structures: Above Grade, Below Grade
- Parcel number: 0313023590A011
- Zoning: R-7
- Special conditions: Standard
Construction
Type & style
- Home type: Townhouse
- Architectural style: Federal
- Property subtype: Townhouse
Materials
- Brick
- Foundation: Brick/Mortar
Condition
- Excellent
- New construction: No
- Year built: 1924
Utilities & green energy
- Sewer: Public Sewer
- Water: Public
Community & neighborhood
Location
- Region: Baltimore
- Subdivision: Hoes Heights
- Municipality: Baltimore City
Other
Other facts
- Listing agreement: Exclusive Right To Sell
- Ownership: Ground Rent
Price history
| Date | Event | Price |
|---|---|---|
| 5/17/2024 | Sold | $300,250-2.8%$214/sqft |
Source: | ||
| 4/7/2024 | Pending sale | $309,000$220/sqft |
Source: | ||
| 4/4/2024 | Price change | $309,000-1.9%$220/sqft |
Source: | ||
| 3/19/2024 | Listed for sale | $315,000+37%$224/sqft |
Source: | ||
| 3/1/2018 | Sold | $229,900$164/sqft |
Source: Agent Provided Report a problem | ||
Public tax history
| Year | Property taxes | Tax assessment |
|---|---|---|
| 2025 | -- | $255,100 +4% |
| 2024 | $5,789 +4.2% | $245,300 +4.2% |
| 2023 | $5,558 +4.3% | $235,500 +4.3% |
Find assessor info on the county website
Neighborhood: Hoes Heights
Nearby schools
GreatSchools rating
- 7/10Medfield Heights Elementary SchoolGrades: PK-7Distance: 0.3 mi
- 3/10Academy For College And Career ExplorationGrades: 6-12Distance: 0.5 mi
- NAIndependence School Local IGrades: 9-12Distance: 0.5 mi
Schools provided by the listing agent
- District: Baltimore City Public Schools
Source: Bright MLS. This data may not be complete. We recommend contacting the local school district to confirm school assignments for this home.
Get a cash offer in 3 minutes
Find out how much your home could sell for in as little as 3 minutes with a no-obligation cash offer.
Estimated market value$313,000
Get a cash offer in 3 minutes
Find out how much your home could sell for in as little as 3 minutes with a no-obligation cash offer.
Estimated market value
$313,000
