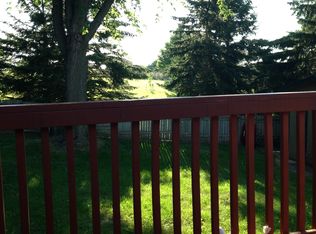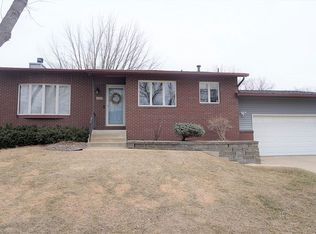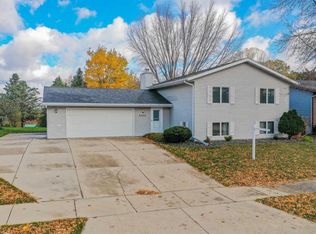Closed
$300,000
4144 2nd Pl NW, Rochester, MN 55901
3beds
1,652sqft
Single Family Residence
Built in 1983
0.37 Acres Lot
$303,700 Zestimate®
$182/sqft
$2,057 Estimated rent
Home value
$303,700
$279,000 - $331,000
$2,057/mo
Zestimate® history
Loading...
Owner options
Explore your selling options
What's special
Nestled in the heart of Country Club Manor, this delightful home offers the perfect blend of comfort and convenience with 3 bedrooms, 2 baths, 2 car garage and easy access to downtown, shopping, parks and schools.
Step inside to an open-concept living room and kitchen featuring quartz countertops, stainless steel appliances and a spacious island-ideal for cooking, dining, and entertaining. A brand-new roof and skylight was just installed in March 2025, adding value and peace of mind.
A standout feature is the cozy south-facing sunroom just off the kitchen, leading to a composite deck and nicely shaded backyard-complete with a storage shed for added convenience. The finished basement provides additional living space perfect for a family room, home office, or recreation area.
Outdoor enthusiasts will love the close proximity to Manor Park and Judd Park, offering open space and year-round activities such as baseball, picnicking, ice skating, and sledding. Don't miss out on this fantastic home in a sought-after location only minutes to north or south end of the city, schedule your showing today!
Zillow last checked: 8 hours ago
Listing updated: June 02, 2025 at 09:11am
Listed by:
Shirley Lee 507-251-2213,
Counselor Realty of Rochester
Bought with:
Josh Huglen
Real Broker, LLC.
Source: NorthstarMLS as distributed by MLS GRID,MLS#: 6658520
Facts & features
Interior
Bedrooms & bathrooms
- Bedrooms: 3
- Bathrooms: 2
- Full bathrooms: 1
- 3/4 bathrooms: 1
Bedroom 1
- Level: Main
- Area: 108 Square Feet
- Dimensions: 9x12
Bedroom 2
- Level: Main
- Area: 90 Square Feet
- Dimensions: 9x10
Bedroom 3
- Level: Main
- Area: 143 Square Feet
- Dimensions: 11x13
Family room
- Level: Lower
Kitchen
- Level: Main
Living room
- Level: Main
Office
- Level: Lower
Sun room
- Level: Main
- Area: 144 Square Feet
- Dimensions: 12x12
Utility room
- Level: Lower
Heating
- Forced Air
Cooling
- Central Air
Appliances
- Included: Dishwasher, Disposal, Dryer, Gas Water Heater, Microwave, Range, Refrigerator, Stainless Steel Appliance(s), Washer
Features
- Basement: Block,Daylight,Finished,Walk-Out Access
- Has fireplace: No
Interior area
- Total structure area: 1,652
- Total interior livable area: 1,652 sqft
- Finished area above ground: 1,172
- Finished area below ground: 392
Property
Parking
- Total spaces: 2
- Parking features: Concrete, Garage Door Opener, Tuckunder Garage
- Attached garage spaces: 2
- Has uncovered spaces: Yes
- Details: Garage Dimensions (20'x24')
Accessibility
- Accessibility features: None
Features
- Levels: Multi/Split
- Patio & porch: Composite Decking, Deck
- Pool features: None
- Fencing: None
Lot
- Size: 0.37 Acres
- Features: Near Public Transit, Irregular Lot, Wooded
Details
- Additional structures: Storage Shed
- Foundation area: 960
- Parcel number: 743242012599
- Zoning description: Residential-Single Family
Construction
Type & style
- Home type: SingleFamily
- Property subtype: Single Family Residence
Materials
- Steel Siding, Block, Frame
- Roof: Age 8 Years or Less,Asphalt
Condition
- Age of Property: 42
- New construction: No
- Year built: 1983
Utilities & green energy
- Electric: Circuit Breakers, 100 Amp Service, Power Company: Rochester Public Utilities
- Gas: Natural Gas
- Sewer: City Sewer/Connected
- Water: City Water/Connected
Community & neighborhood
Location
- Region: Rochester
- Subdivision: Manor Woods 4th-Torrens
HOA & financial
HOA
- Has HOA: No
Other
Other facts
- Road surface type: Paved
Price history
| Date | Event | Price |
|---|---|---|
| 5/30/2025 | Sold | $300,000+1.7%$182/sqft |
Source: | ||
| 5/15/2025 | Pending sale | $295,000$179/sqft |
Source: | ||
| 5/5/2025 | Listed for sale | $295,000+25.5%$179/sqft |
Source: | ||
| 8/28/2020 | Sold | $235,000+0%$142/sqft |
Source: | ||
| 8/3/2020 | Pending sale | $234,900$142/sqft |
Source: Tracy Sells LLC #5624396 Report a problem | ||
Public tax history
| Year | Property taxes | Tax assessment |
|---|---|---|
| 2024 | $2,954 | $242,000 +4.1% |
| 2023 | -- | $232,500 +3.2% |
| 2022 | $2,694 +9.3% | $225,200 +16.5% |
Find assessor info on the county website
Neighborhood: Manor Park
Nearby schools
GreatSchools rating
- 6/10Bishop Elementary SchoolGrades: PK-5Distance: 0.5 mi
- 5/10John Marshall Senior High SchoolGrades: 8-12Distance: 2.2 mi
- 5/10John Adams Middle SchoolGrades: 6-8Distance: 3 mi
Schools provided by the listing agent
- Elementary: Harriet Bishop
- Middle: John Adams
- High: John Marshall
Source: NorthstarMLS as distributed by MLS GRID. This data may not be complete. We recommend contacting the local school district to confirm school assignments for this home.
Get a cash offer in 3 minutes
Find out how much your home could sell for in as little as 3 minutes with a no-obligation cash offer.
Estimated market value
$303,700
Get a cash offer in 3 minutes
Find out how much your home could sell for in as little as 3 minutes with a no-obligation cash offer.
Estimated market value
$303,700


