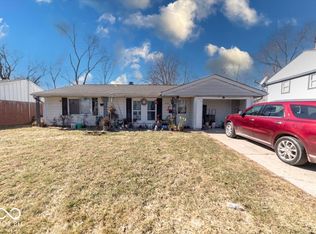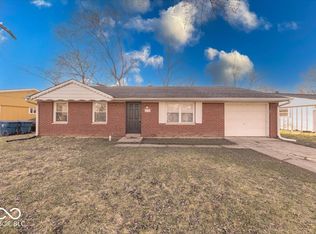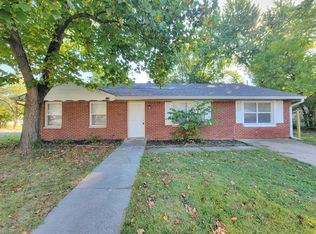Sold
$185,000
4144 Richelieu Rd, Indianapolis, IN 46226
4beds
2,052sqft
Residential, Single Family Residence
Built in 1963
8,712 Square Feet Lot
$188,800 Zestimate®
$90/sqft
$1,572 Estimated rent
Home value
$188,800
$174,000 - $204,000
$1,572/mo
Zestimate® history
Loading...
Owner options
Explore your selling options
What's special
Welcome to your dream home! This stunning property boasts 4 spacious bedrooms, plus a bonus room perfect for a home office or extra bedroom. With 1.5 bathrooms and an open-concept kitchen and living room on the upper level, there's ample space for relaxation and entertainment. The main level features a large family room, ideal for quality time with loved ones. Recently remodeled just 5 years ago, this home has been meticulously updated with modern amenities, including a new roof, plumbing, electrical, HVAC, kitchen cabinets, fresh paint, and flooring. The gas-only service ensures efficient and cost-effective operations. Conveniently situated just minutes from I-465, this fantastic opportunity offers the perfect blend of comfort, style, and accessibility. Don't miss your chance to make this house your home!
Zillow last checked: 8 hours ago
Listing updated: July 30, 2025 at 03:24pm
Listing Provided by:
Luis Coronel 317-513-0076,
Realty of America LLC
Bought with:
Regina Harris
Shouse Realty Group LLC
Source: MIBOR as distributed by MLS GRID,MLS#: 22037908
Facts & features
Interior
Bedrooms & bathrooms
- Bedrooms: 4
- Bathrooms: 2
- Full bathrooms: 1
- 1/2 bathrooms: 1
- Main level bathrooms: 1
- Main level bedrooms: 2
Primary bedroom
- Level: Upper
- Area: 216 Square Feet
- Dimensions: 12x18
Bedroom 2
- Level: Upper
- Area: 110 Square Feet
- Dimensions: 10x11
Bedroom 3
- Level: Main
- Area: 90 Square Feet
- Dimensions: 09x10
Bedroom 4
- Level: Main
- Area: 182 Square Feet
- Dimensions: 13x14
Bonus room
- Level: Main
- Area: 132 Square Feet
- Dimensions: 11x12
Family room
- Level: Main
- Area: 247 Square Feet
- Dimensions: 13x19
Kitchen
- Features: Tile-Ceramic
- Level: Upper
- Area: 209 Square Feet
- Dimensions: 11x19
Laundry
- Level: Main
- Area: 36 Square Feet
- Dimensions: 06x06
Living room
- Features: Tile-Ceramic
- Level: Upper
- Area: 154 Square Feet
- Dimensions: 11x14
Heating
- Forced Air, Natural Gas
Cooling
- Central Air
Appliances
- Included: Gas Cooktop, Dryer, Disposal, Gas Water Heater, Refrigerator, Washer, Water Heater
Features
- Attic Access, Breakfast Bar, Entrance Foyer
- Has basement: No
- Attic: Access Only
Interior area
- Total structure area: 2,052
- Total interior livable area: 2,052 sqft
Property
Parking
- Parking features: Concrete
Features
- Levels: Two
- Stories: 2
- Patio & porch: Deck
- Fencing: Fenced,Fence Complete
Lot
- Size: 8,712 sqft
- Features: Corner Lot, Mature Trees
Details
- Parcel number: 490818118030000401
- Horse amenities: None
Construction
Type & style
- Home type: SingleFamily
- Architectural style: Traditional
- Property subtype: Residential, Single Family Residence
Materials
- Aluminum Siding
- Foundation: Block
Condition
- New construction: No
- Year built: 1963
Utilities & green energy
- Water: Public
Community & neighborhood
Location
- Region: Indianapolis
- Subdivision: Glicks East 38th St Add
Price history
| Date | Event | Price |
|---|---|---|
| 7/21/2025 | Sold | $185,000-7.5%$90/sqft |
Source: | ||
| 6/16/2025 | Pending sale | $199,900$97/sqft |
Source: | ||
| 5/9/2025 | Listed for sale | $199,900$97/sqft |
Source: | ||
| 5/8/2025 | Listing removed | $199,900$97/sqft |
Source: | ||
| 4/22/2025 | Price change | $199,900-7%$97/sqft |
Source: | ||
Public tax history
| Year | Property taxes | Tax assessment |
|---|---|---|
| 2024 | $2,344 +12.4% | $95,500 -3.3% |
| 2023 | $2,085 +10.9% | $98,800 +11.9% |
| 2022 | $1,880 +5.3% | $88,300 +8.3% |
Find assessor info on the county website
Neighborhood: Far Eastside
Nearby schools
GreatSchools rating
- 3/10Charles Warren Fairbanks School 105Grades: PK-6Distance: 0.2 mi
- 6/10Rousseau McClellan School 91Grades: PK-8Distance: 5.8 mi
- 1/10Arsenal Technical High SchoolGrades: 9-12Distance: 7.3 mi
Get a cash offer in 3 minutes
Find out how much your home could sell for in as little as 3 minutes with a no-obligation cash offer.
Estimated market value$188,800
Get a cash offer in 3 minutes
Find out how much your home could sell for in as little as 3 minutes with a no-obligation cash offer.
Estimated market value
$188,800


