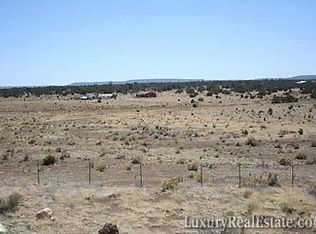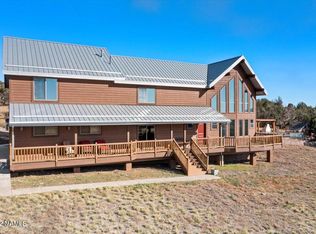Great 3 bed 2 bath ranch home with guest house on 10 acres in the Winona Ranch area. The home boasts solar, and a wind turbine as well as APS power. If you are looking for seclusion or a place to have your horses this is it. Come take a look.Guest house 18'x28', so cute. not included in the home sq.ft.1 bed 1 bath.
This property is off market, which means it's not currently listed for sale or rent on Zillow. This may be different from what's available on other websites or public sources.


