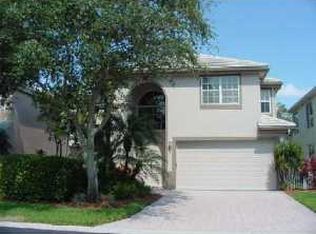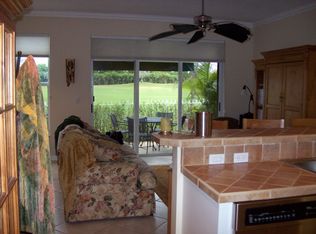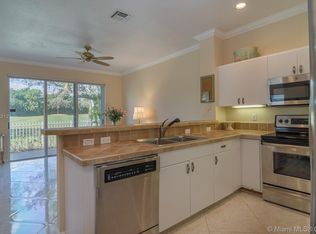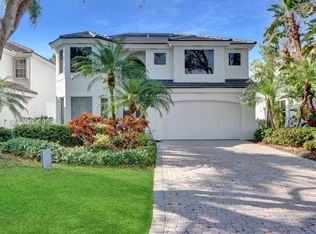Sold for $825,000
$825,000
4145 NW 58th Lane, Boca Raton, FL 33496
4beds
2,139sqft
Single Family Residence
Built in 1994
3,751 Square Feet Lot
$772,600 Zestimate®
$386/sqft
$7,719 Estimated rent
Home value
$772,600
$695,000 - $858,000
$7,719/mo
Zestimate® history
Loading...
Owner options
Explore your selling options
What's special
Own in Woodfield CC before equity membership increases $50,000 on November 1, 2025! This updated 4-bdrm, 2.5-bth home offers luxury living with picturesque golf course views & an exclusive lifestyle in a community known for its top-tier amenities, state-of-the-art fitness center & spa, children's clubhouse, pools, fine & casual dining, tennis & pickleball. Enjoy an impressive open layout with soaring volume ceilings & sleek white modern porcelain tile floors throughout the main living areas. The renovated kitchen has quartz countertops, modern cabinetry, & a clean, contemporary design. The primary bedroom is conveniently situated on the first floor. Upstairs, you will find three spacious bedrooms ideal for family, guests, or a home office. All bedrooms have white plantation shutters.
Zillow last checked: 8 hours ago
Listing updated: November 07, 2025 at 04:00am
Listed by:
Pamela Mathias Levine 561-350-1950,
Luxury Partners Realty,
Jeff Levine 561-809-5858,
Luxury Partners Realty
Bought with:
Pamela Mathias Levine
Luxury Partners Realty
Jeff Levine
Luxury Partners Realty
Source: BeachesMLS,MLS#: RX-11114703 Originating MLS: Beaches MLS
Originating MLS: Beaches MLS
Facts & features
Interior
Bedrooms & bathrooms
- Bedrooms: 4
- Bathrooms: 3
- Full bathrooms: 2
- 1/2 bathrooms: 1
Primary bedroom
- Level: M
- Area: 224 Square Feet
- Dimensions: 14 x 16
Bedroom 2
- Level: 2
- Area: 156 Square Feet
- Dimensions: 12 x 13
Bedroom 3
- Level: 2
- Area: 156 Square Feet
- Dimensions: 12 x 13
Bedroom 4
- Level: 2
- Area: 168 Square Feet
- Dimensions: 12 x 14
Kitchen
- Level: M
- Area: 286 Square Feet
- Dimensions: 13 x 22
Living room
- Level: M
- Area: 308 Square Feet
- Dimensions: 14 x 22
Utility room
- Level: M
Heating
- Central, Electric
Cooling
- Central Air, Electric
Appliances
- Included: Cooktop, Dishwasher, Disposal, Dryer, Microwave, Refrigerator, Wall Oven, Washer, Electric Water Heater
- Laundry: Inside
Features
- Ctdrl/Vault Ceilings, Entry Lvl Lvng Area, Kitchen Island, Volume Ceiling, Walk-In Closet(s)
- Flooring: Other, Tile
- Windows: Drapes
Interior area
- Total structure area: 3,073
- Total interior livable area: 2,139 sqft
Property
Parking
- Total spaces: 2
- Parking features: Driveway, Garage - Attached, Auto Garage Open, Commercial Vehicles Prohibited
- Attached garage spaces: 2
- Has uncovered spaces: Yes
Features
- Levels: < 4 Floors
- Stories: 2
- Patio & porch: Open Patio
- Exterior features: Auto Sprinkler
- Pool features: Community
- Fencing: Fenced
- Has view: Yes
- View description: Golf Course
- Waterfront features: None
Lot
- Size: 3,751 sqft
- Features: < 1/4 Acre, On Golf Course
Details
- Parcel number: 06424704070000350
- Zoning: R1D_PU
Construction
Type & style
- Home type: SingleFamily
- Architectural style: Contemporary
- Property subtype: Single Family Residence
Materials
- CBS
- Roof: S-Tile
Condition
- Resale
- New construction: No
- Year built: 1994
Utilities & green energy
- Sewer: Public Sewer
- Water: Public
- Utilities for property: Cable Connected, Electricity Connected
Community & neighborhood
Security
- Security features: Gated with Guard, Security System Owned
Community
- Community features: Basketball, Bike - Jog, Clubhouse, Fitness Center, Game Room, Golf, Manager on Site, Pickleball, Playground, Sidewalks, Street Lights, Tennis Court(s), Club Membership Req, Equity Purchase Req, Oth Membership Avlbl, Gated
Location
- Region: Boca Raton
- Subdivision: Victoria Isles Woodfield Country Club
HOA & financial
HOA
- Has HOA: Yes
- HOA fee: $992 monthly
- Services included: Cable TV, Common Areas, Security
Other fees
- Application fee: $500
- Membership fee: $120,000
Other financial information
- Additional fee information: Membership Fee: 120000
Other
Other facts
- Listing terms: Cash,Conventional
- Road surface type: Paved
Price history
| Date | Event | Price |
|---|---|---|
| 10/30/2025 | Sold | $825,000-7.8%$386/sqft |
Source: | ||
| 8/11/2025 | Listed for sale | $895,000-3.7%$418/sqft |
Source: | ||
| 7/27/2025 | Listing removed | $929,000$434/sqft |
Source: | ||
| 1/13/2025 | Listed for sale | $929,000+100%$434/sqft |
Source: | ||
| 8/27/2024 | Listing removed | -- |
Source: BeachesMLS #R10975750 Report a problem | ||
Public tax history
| Year | Property taxes | Tax assessment |
|---|---|---|
| 2024 | $12,086 +8.8% | $585,772 +10% |
| 2023 | $11,112 +25% | $532,520 +10% |
| 2022 | $8,889 +92.6% | $484,109 +75.7% |
Find assessor info on the county website
Neighborhood: Woodfield
Nearby schools
GreatSchools rating
- 10/10Calusa Elementary SchoolGrades: PK-5Distance: 2.6 mi
- 9/10Omni Middle SchoolGrades: 6-8Distance: 1.4 mi
- 8/10Spanish River Community High SchoolGrades: 6-12Distance: 1.5 mi
Schools provided by the listing agent
- Elementary: Calusa Elementary School
- Middle: Omni Middle School
- High: Spanish River Community High School
Source: BeachesMLS. This data may not be complete. We recommend contacting the local school district to confirm school assignments for this home.
Get a cash offer in 3 minutes
Find out how much your home could sell for in as little as 3 minutes with a no-obligation cash offer.
Estimated market value$772,600
Get a cash offer in 3 minutes
Find out how much your home could sell for in as little as 3 minutes with a no-obligation cash offer.
Estimated market value
$772,600



