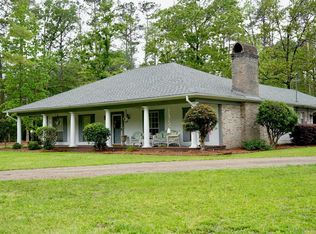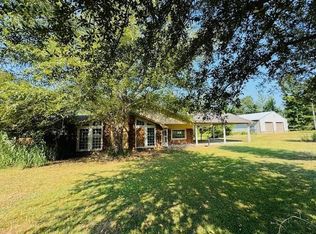Closed
Price Unknown
4146 Magnolia Pisgah Rd, Summit, MS 39666
3beds
2baths
1,804sqft
Residential, Cabin
Built in 1968
5.99 Acres Lot
$276,900 Zestimate®
$--/sqft
$1,389 Estimated rent
Home value
$276,900
Estimated sales range
Not available
$1,389/mo
Zestimate® history
Loading...
Owner options
Explore your selling options
What's special
Precious home sweet home!! This adorable cabin with a huge front porch boasts French Doors for every entry, an oversized comfortable den with gas log fireplace, an updated kitchen with gas range, and stained glass windows throughout the house! This place feels like home! Nestled back from the road, surrounded by azaleas, snowball trees, and tucked behind tall pines, this perfectly manicured yard makes you feel like you're in a park! The grass is like carpet and the primary bedroom has a private porch overlooking the yard and gorgeous pond that is stocked with bass and bream!! A great garden spot is set up, along with a raised garden, all just down from the large shop with greenhouse, and the quaint old barn. Perfect sitting areas along the built up berm of the pond also provide scenic views!! Take a stroll to the wooded back area that is teeming with large deer and turkey!!! Only 6 acres- but you can still hunt- right in your backyard! Your own paradise in the county, but still close to town! AC unit is less than 3 years old and hot water heater was replaced months ago give you extra confidence in your decision. A truly beautiful property that has been extremely well cared for, this Pike County rural home for sale is peaceful and precious. Hummingbirds, wildlife, privacy with room to stretch, in a wonderful area! This really is a treasure found! Close to Hwy 55 and 1.5 hours from NOLA!
Zillow last checked: 8 hours ago
Listing updated: August 04, 2025 at 04:34am
Listed by:
Kelly Parker 601-324-9760,
United Country - Southern States Realty
Bought with:
Kelly Parker, S42635
United Country - Southern States Realty
Source: MLS United,MLS#: 143254
Facts & features
Interior
Bedrooms & bathrooms
- Bedrooms: 3
- Bathrooms: 2
Primary bedroom
- Level: Main
Bedroom
- Level: Main
Bedroom
- Level: Main
Primary bathroom
- Level: Main
Kitchen
- Level: Main
Living room
- Level: Main
Heating
- Propane
Cooling
- Ceiling Fan(s), Central Air
Appliances
- Included: Dishwasher, Refrigerator
- Laundry: Washer Hookup
Features
- Walk-In Closet(s)
- Flooring: Carpet, Ceramic Tile, Parquet, Vinyl, Wood
- Doors: French Doors
- Windows: Double Pane Windows, Wood Frames
- Basement: Crawl Space
- Has fireplace: Yes
- Fireplace features: Gas Log
Interior area
- Total structure area: 1,804
- Total interior livable area: 1,804 sqft
Property
Parking
- Total spaces: 2
- Parking features: Carport, Detached, Paved
- Garage spaces: 2
- Has carport: Yes
Features
- Levels: One
- Stories: 1
- Patio & porch: Deck, Porch
- Pool features: None
- Waterfront features: Pond, Waterfront
Lot
- Size: 5.99 Acres
- Dimensions: 5.99 ac more or less
- Features: Many Trees
Details
- Additional structures: Barn(s), Workshop
- Parcel number: 712929
- Zoning description: General Residence District
Construction
Type & style
- Home type: SingleFamily
- Property subtype: Residential, Cabin
Materials
- Wood Siding
- Roof: Metal
Condition
- Year built: 1968
Utilities & green energy
- Sewer: Septic Tank
- Water: Well
Community & neighborhood
Location
- Region: Summit
- Subdivision: None
Price history
| Date | Event | Price |
|---|---|---|
| 1/24/2025 | Sold | -- |
Source: MLS United #143254 Report a problem | ||
| 1/15/2025 | Pending sale | $274,500$152/sqft |
Source: Southwest Mississippi BOR #143254 Report a problem | ||
| 10/8/2024 | Contingent | $274,500$152/sqft |
Source: Southwest Mississippi BOR #143254 Report a problem | ||
| 10/1/2024 | Listed for sale | $274,500+6.4%$152/sqft |
Source: Southwest Mississippi BOR #143254 Report a problem | ||
| 9/24/2024 | Listing removed | -- |
Source: Owner Report a problem | ||
Public tax history
| Year | Property taxes | Tax assessment |
|---|---|---|
| 2024 | $1,408 +1.5% | $10,413 |
| 2023 | $1,388 +1.9% | $10,413 |
| 2022 | $1,361 | $10,413 +51.4% |
Find assessor info on the county website
Neighborhood: 39666
Nearby schools
GreatSchools rating
- 4/10Otken Elementary SchoolGrades: 1-3Distance: 3.3 mi
- 4/10Denman Junior High SchoolGrades: 7-8Distance: 3.6 mi
- 4/10Mccomb High SchoolGrades: 9-12Distance: 3.9 mi

