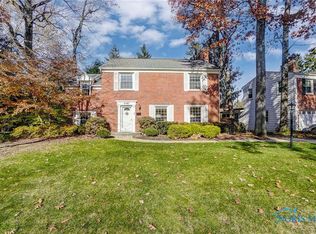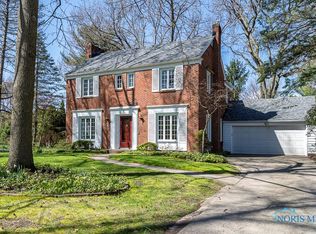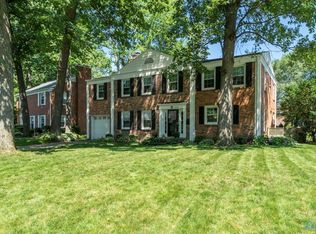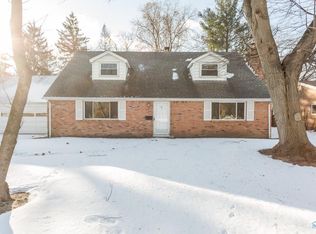Sold for $300,000
$300,000
4146 Northmoor Rd, Toledo, OH 43606
4beds
1,918sqft
Single Family Residence
Built in 1951
0.27 Acres Lot
$-- Zestimate®
$156/sqft
$2,251 Estimated rent
Home value
Not available
Estimated sales range
Not available
$2,251/mo
Zestimate® history
Loading...
Owner options
Explore your selling options
What's special
For over 40 years, this home has been cherished and loved with treasures and tales from around the world. Now these walls are ready to welcome a new chapter—offering comfort, character, and the promise of so many more memories yet to be made.Some of the treasures to be passed onto you include the glorious sunroom that was custom designed by the same architect who designed the sunroom of Wildwood’s Manor House, the private and serene backyard, a bright and spacious kitchen, & 2 gas powered fireplaces.Let the New Story Begin for this Ottawa Hills Classic, and for you!
Zillow last checked: 8 hours ago
Listing updated: December 08, 2025 at 10:54am
Listed by:
Sarah E Talbott 419-205-6121,
Keller Williams Citywide
Bought with:
Vicki L Fesh, 2007001987
The Danberry Co
Source: NORIS,MLS#: 6131899
Facts & features
Interior
Bedrooms & bathrooms
- Bedrooms: 4
- Bathrooms: 3
- Full bathrooms: 2
- 1/2 bathrooms: 1
Primary bedroom
- Level: Upper
- Dimensions: 15 x 12
Bedroom 2
- Level: Upper
- Dimensions: 14 x 10
Bedroom 3
- Level: Upper
- Dimensions: 11 x 13
Bedroom 4
- Level: Upper
- Dimensions: 11 x 11
Dining room
- Level: Main
- Dimensions: 13 x 11
Kitchen
- Level: Main
- Dimensions: 16 x 12
Living room
- Features: Crown Molding, Fireplace
- Level: Main
- Dimensions: 22 x 12
Sun room
- Features: Ceiling Fan(s)
- Level: Main
- Dimensions: 17 x 9
Heating
- Forced Air, Natural Gas
Cooling
- Central Air
Appliances
- Included: Dishwasher, Microwave, Water Heater, Dryer, Refrigerator, Washer
Features
- Ceiling Fan(s), Crown Molding, Eat-in Kitchen, Primary Bathroom
- Flooring: Carpet, Tile, Wood
- Basement: Finished,Full
- Has fireplace: Yes
- Fireplace features: Gas
Interior area
- Total structure area: 1,918
- Total interior livable area: 1,918 sqft
Property
Parking
- Total spaces: 2
- Parking features: Off Street, Detached Garage, Driveway, Side By Side
- Garage spaces: 2
- Has uncovered spaces: Yes
Lot
- Size: 0.27 Acres
- Dimensions: 11,600
Details
- Parcel number: 8808767
Construction
Type & style
- Home type: SingleFamily
- Architectural style: Colonial
- Property subtype: Single Family Residence
- Attached to another structure: Yes
Materials
- Brick
- Roof: Shingle
Condition
- New construction: No
- Year built: 1951
Utilities & green energy
- Sewer: Sanitary Sewer
- Water: Public
Community & neighborhood
Location
- Region: Toledo
- Subdivision: Ottawa Hills
Other
Other facts
- Listing terms: Cash,Conventional
Price history
| Date | Event | Price |
|---|---|---|
| 11/17/2025 | Sold | $300,000-9%$156/sqft |
Source: NORIS #6131899 Report a problem | ||
| 10/25/2025 | Contingent | $329,500$172/sqft |
Source: NORIS #6131899 Report a problem | ||
| 10/14/2025 | Price change | $329,500-4.5%$172/sqft |
Source: NORIS #6131899 Report a problem | ||
| 8/1/2025 | Price change | $345,000-4.2%$180/sqft |
Source: NORIS #6131899 Report a problem | ||
| 6/28/2025 | Listed for sale | $360,000$188/sqft |
Source: NORIS #6131899 Report a problem | ||
Public tax history
| Year | Property taxes | Tax assessment |
|---|---|---|
| 2024 | $8,560 +33.5% | $107,415 +41.6% |
| 2023 | $6,414 -1.6% | $75,845 |
| 2022 | $6,517 -1.3% | $75,845 |
Find assessor info on the county website
Neighborhood: 43606
Nearby schools
GreatSchools rating
- 8/10Ottawa Hills Elementary SchoolGrades: K-6Distance: 0.9 mi
- 8/10Ottawa Hills High SchoolGrades: 7-12Distance: 0.7 mi
Schools provided by the listing agent
- Elementary: Ottawa Hills
- High: Ottawa Hills
Source: NORIS. This data may not be complete. We recommend contacting the local school district to confirm school assignments for this home.
Get pre-qualified for a loan
At Zillow Home Loans, we can pre-qualify you in as little as 5 minutes with no impact to your credit score.An equal housing lender. NMLS #10287.



