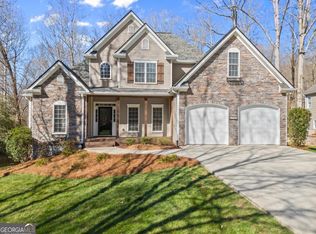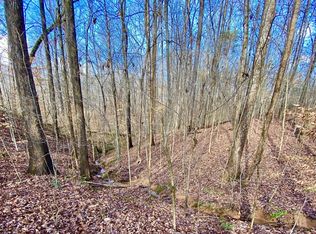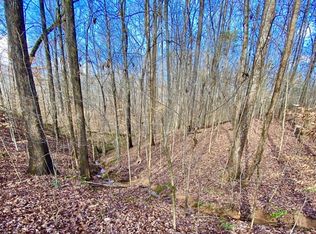Closed
$409,500
4146 Topsail Rdg, Gainesville, GA 30506
5beds
2,353sqft
Single Family Residence
Built in 1996
1 Acres Lot
$440,300 Zestimate®
$174/sqft
$2,785 Estimated rent
Home value
$440,300
$418,000 - $462,000
$2,785/mo
Zestimate® history
Loading...
Owner options
Explore your selling options
What's special
Welcome home to this 5 bedroom 3.5 bath North Hall beauty, with plenty of room for everyone. This 2-story traditional home has lots of features desired by the pickiest of buyers; large private owners suite located on the main floor, bright sunroom overlooking a private wooded backyard, updated kitchen, large separate breakfast room and dining room, land a large family room with a beautiful fireplace. Real hardwood flooring and custom tile work throughout the main level. Move in ready with fresh and clean new paint.
Zillow last checked: 8 hours ago
Listing updated: March 19, 2025 at 11:33am
Listed by:
Angela Trotman 770-540-9679,
Keller Williams Lanier Partners
Bought with:
Kaitlyn Kennedy-Ashley, 388982
Keller Williams Lanier Partners
Source: GAMLS,MLS#: 10203363
Facts & features
Interior
Bedrooms & bathrooms
- Bedrooms: 5
- Bathrooms: 4
- Full bathrooms: 3
- 1/2 bathrooms: 1
- Main level bathrooms: 1
- Main level bedrooms: 1
Dining room
- Features: Separate Room
Kitchen
- Features: Breakfast Room, Pantry
Heating
- Heat Pump, Hot Water
Cooling
- Heat Pump
Appliances
- Included: Electric Water Heater, Dishwasher, Refrigerator
- Laundry: Other
Features
- Tray Ceiling(s), High Ceilings, Double Vanity, Master On Main Level
- Flooring: Hardwood, Tile, Carpet
- Basement: Bath Finished,Bath/Stubbed,Daylight,Finished
- Number of fireplaces: 2
- Fireplace features: Family Room, Gas Log
- Common walls with other units/homes: No Common Walls
Interior area
- Total structure area: 2,353
- Total interior livable area: 2,353 sqft
- Finished area above ground: 2,353
- Finished area below ground: 0
Property
Parking
- Total spaces: 2
- Parking features: Attached, Garage, Kitchen Level, Side/Rear Entrance
- Has attached garage: Yes
Features
- Levels: Two
- Stories: 2
- Patio & porch: Patio
- Exterior features: Other
- Waterfront features: No Dock Or Boathouse
- Body of water: None
Lot
- Size: 1 Acres
- Features: Cul-De-Sac, Private
Details
- Parcel number: 10154B000061
Construction
Type & style
- Home type: SingleFamily
- Architectural style: Traditional
- Property subtype: Single Family Residence
Materials
- Stucco, Vinyl Siding
- Foundation: Pillar/Post/Pier
- Roof: Composition
Condition
- Resale
- New construction: No
- Year built: 1996
Utilities & green energy
- Sewer: Septic Tank
- Water: Public
- Utilities for property: Cable Available, Electricity Available
Green energy
- Energy efficient items: Insulation
Community & neighborhood
Community
- Community features: Airport/Runway
Location
- Region: Gainesville
- Subdivision: Muscadine Valley
HOA & financial
HOA
- Has HOA: No
- Services included: None
Other
Other facts
- Listing agreement: Exclusive Right To Sell
Price history
| Date | Event | Price |
|---|---|---|
| 11/1/2023 | Sold | $409,500-2.4%$174/sqft |
Source: | ||
| 9/26/2023 | Pending sale | $419,500$178/sqft |
Source: | ||
| 9/15/2023 | Listed for sale | $419,500+1.1%$178/sqft |
Source: | ||
| 9/5/2023 | Listing removed | $415,000$176/sqft |
Source: | ||
| 8/23/2023 | Listed for sale | $415,000+12.2%$176/sqft |
Source: | ||
Public tax history
| Year | Property taxes | Tax assessment |
|---|---|---|
| 2024 | $3,590 -3.3% | $147,800 -0.1% |
| 2023 | $3,712 +23.3% | $147,880 +31.2% |
| 2022 | $3,010 +5.4% | $112,680 +12% |
Find assessor info on the county website
Neighborhood: 30506
Nearby schools
GreatSchools rating
- 9/10Mount Vernon Elementary SchoolGrades: PK-5Distance: 3.1 mi
- 6/10North Hall Middle SchoolGrades: 6-8Distance: 3.8 mi
- 7/10North Hall High SchoolGrades: 9-12Distance: 4 mi
Schools provided by the listing agent
- Elementary: Riverbend
- Middle: North Hall
- High: North Hall
Source: GAMLS. This data may not be complete. We recommend contacting the local school district to confirm school assignments for this home.
Get a cash offer in 3 minutes
Find out how much your home could sell for in as little as 3 minutes with a no-obligation cash offer.
Estimated market value$440,300
Get a cash offer in 3 minutes
Find out how much your home could sell for in as little as 3 minutes with a no-obligation cash offer.
Estimated market value
$440,300


