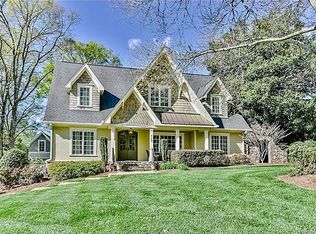Closed
$1,600,000
4147 Chelmsford Rd, Charlotte, NC 28211
4beds
3,021sqft
Single Family Residence
Built in 1956
0.42 Acres Lot
$1,587,800 Zestimate®
$530/sqft
$4,677 Estimated rent
Home value
$1,587,800
$1.48M - $1.71M
$4,677/mo
Zestimate® history
Loading...
Owner options
Explore your selling options
What's special
This home has been completely transformed, and you cannot beat the location. Everything from the kitchen, all bathrooms, main living area, primary closet etc. Too many upgrades to list them all (see attached detailed list). The detached garage with separate living space is perfect for kids, parents, guests, office and anything else you can think of. The back yard has it all including a pool, spa and multiple areas for gathering and entertaining. The main space inside has been opened up into a single room that connects the kitchen, dining, family room and enclosed sunroom. The primary bathroom and closet have been masterfully upgraded. In addition, there are two more full bathrooms in the main house and another full bath above the garage. These sellers have taken care of everything including the landscaping and circular driveway. Convenient to Uptown, Cotswold, South Park etc. Plenty of shopping and dining all around. Come take a look at this home in person, you won't be disappointed!
Zillow last checked: 8 hours ago
Listing updated: July 17, 2025 at 07:45am
Listing Provided by:
Chad Levine 704-999-7669,
EXP Realty LLC Ballantyne,
Suzanne Levine,
EXP Realty LLC Ballantyne
Bought with:
Melissa Brown
Helen Adams Realty
Source: Canopy MLS as distributed by MLS GRID,MLS#: 4252587
Facts & features
Interior
Bedrooms & bathrooms
- Bedrooms: 4
- Bathrooms: 4
- Full bathrooms: 4
- Main level bedrooms: 3
Primary bedroom
- Level: Main
Bedroom s
- Level: Main
Bedroom s
- Level: Main
Bathroom full
- Level: Main
Bathroom full
- Level: Main
Bathroom full
- Level: Main
Dining area
- Level: Main
Family room
- Level: Main
Kitchen
- Features: Kitchen Island
- Level: Main
Laundry
- Level: Main
Sunroom
- Level: Main
Heating
- Central
Cooling
- Central Air
Appliances
- Included: Bar Fridge, Dishwasher, Disposal, Double Oven, Gas Range, Microwave, Refrigerator with Ice Maker
- Laundry: Laundry Closet, Main Level
Features
- Kitchen Island, Pantry, Walk-In Closet(s), Total Primary Heated Living Area: 2321
- Flooring: Tile, Wood
- Has basement: No
- Attic: Pull Down Stairs
Interior area
- Total structure area: 2,321
- Total interior livable area: 3,021 sqft
- Finished area above ground: 2,321
- Finished area below ground: 0
Property
Parking
- Total spaces: 2
- Parking features: Circular Driveway, Driveway, Detached Garage, Garage Faces Front, Garage on Main Level
- Garage spaces: 2
- Has uncovered spaces: Yes
Features
- Levels: One
- Stories: 1
- Patio & porch: Enclosed, Patio
- Exterior features: In-Ground Irrigation
- Pool features: Heated, In Ground, Pool/Spa Combo
- Fencing: Back Yard,Fenced,Privacy
Lot
- Size: 0.42 Acres
Details
- Parcel number: 18112208
- Zoning: N1-A
- Special conditions: Standard
Construction
Type & style
- Home type: SingleFamily
- Property subtype: Single Family Residence
Materials
- Brick Full
- Foundation: Crawl Space
Condition
- New construction: No
- Year built: 1956
Utilities & green energy
- Sewer: Public Sewer
- Water: City
Community & neighborhood
Location
- Region: Charlotte
- Subdivision: Cotswold
Other
Other facts
- Listing terms: Cash,Conventional
- Road surface type: Concrete, Paved
Price history
| Date | Event | Price |
|---|---|---|
| 7/11/2025 | Sold | $1,600,000-3%$530/sqft |
Source: | ||
| 5/21/2025 | Price change | $1,650,000-4.3%$546/sqft |
Source: | ||
| 5/2/2025 | Listed for sale | $1,725,000+165.4%$571/sqft |
Source: | ||
| 3/24/2015 | Sold | $650,000+0%$215/sqft |
Source: | ||
| 8/14/2013 | Listing removed | $649,900$215/sqft |
Source: Belle Properties #2171235 Report a problem | ||
Public tax history
| Year | Property taxes | Tax assessment |
|---|---|---|
| 2025 | -- | $1,288,400 |
| 2024 | $9,909 +3.3% | $1,288,400 |
| 2023 | $9,590 +26% | $1,288,400 +66.2% |
Find assessor info on the county website
Neighborhood: Cotswold
Nearby schools
GreatSchools rating
- 8/10Eastover ElementaryGrades: K-5Distance: 1.5 mi
- 3/10Sedgefield MiddleGrades: 6-8Distance: 3.1 mi
- 7/10Myers Park HighGrades: 9-12Distance: 1.6 mi
Schools provided by the listing agent
- Elementary: Eastover
- Middle: Sedgefield
- High: Myers Park
Source: Canopy MLS as distributed by MLS GRID. This data may not be complete. We recommend contacting the local school district to confirm school assignments for this home.
Get a cash offer in 3 minutes
Find out how much your home could sell for in as little as 3 minutes with a no-obligation cash offer.
Estimated market value
$1,587,800
