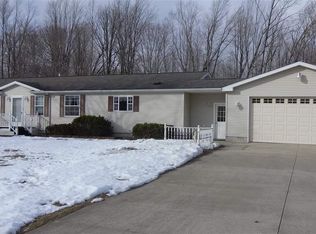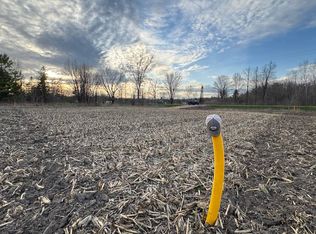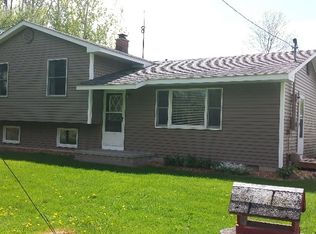Sold for $180,000 on 12/05/24
$180,000
4147 Estey Rd, Rhodes, MI 48652
3beds
1,584sqft
Single Family Residence
Built in 2001
1 Acres Lot
$188,300 Zestimate®
$114/sqft
$1,038 Estimated rent
Home value
$188,300
Estimated sales range
Not available
$1,038/mo
Zestimate® history
Loading...
Owner options
Explore your selling options
What's special
Due to Buyers financing, this pristine home is back on the market! 4147 Estey Rd features 3 bedrooms and 2 bathrooms, and was only built in 2001. It features an attached and finished 2 1/2 car garage, concrete driveway, and natural gas on a just over 1 acre lot. Sometimes you just walk into a home and you can feel the care and attention the property has had - this is it! Everything is meticulously maintained and has had attention. Some updates includes Anderson windows & patio door, composite front deck, water softener & reverse osmosis, & insulated garage walls, ceiling, and door including a furnace to heat and use it as a shop! The pristine home has newer blinds, is drywalled throughout, and includes a master bedroom suite with a walk-in closet. The living room features a gas fireplace and a patio door leading to back deck. Outside you'll find the private feeling backyard has mature trees on two sides, and a fully operating garden - that new owners will continue to reap the benefits of. There's also a great shed for overflow garden and yard work storage! This home has been kept in immaculate condition! You must see to truly appreciate the quality of this quiet country home.
Zillow last checked: 8 hours ago
Listing updated: December 06, 2024 at 01:57pm
Listed by:
Jamie Broderick 989-850-2161,
eXp Realty
Bought with:
SCOTT BROWN, 6501451742
EXP REALTY
Source: MiRealSource,MLS#: 50148142 Originating MLS: Bay County REALTOR Association
Originating MLS: Bay County REALTOR Association
Facts & features
Interior
Bedrooms & bathrooms
- Bedrooms: 3
- Bathrooms: 2
- Full bathrooms: 2
- Main level bathrooms: 2
- Main level bedrooms: 3
Bedroom 1
- Features: Carpet
- Level: Main
- Area: 154
- Dimensions: 14 x 11
Bedroom 2
- Features: Carpet
- Level: Main
- Area: 132
- Dimensions: 11 x 12
Bedroom 3
- Features: Carpet
- Level: Main
- Area: 120
- Dimensions: 10 x 12
Bathroom 1
- Level: Main
Bathroom 2
- Level: Main
Dining room
- Features: Wood
- Level: Main
- Area: 132
- Dimensions: 11 x 12
Kitchen
- Features: Laminate
- Level: Main
- Area: 156
- Dimensions: 13 x 12
Living room
- Features: Carpet
- Level: Main
- Area: 357
- Dimensions: 17 x 21
Heating
- Forced Air, Natural Gas
Cooling
- Ceiling Fan(s), Central Air
Appliances
- Included: Dishwasher, Disposal, Dryer, Range/Oven, Refrigerator, Washer, Electric Water Heater
- Laundry: First Floor Laundry, Main Level
Features
- Walk-In Closet(s)
- Flooring: Carpet, Wood, Laminate
- Basement: Block,Crawl Space
- Number of fireplaces: 1
- Fireplace features: Gas
Interior area
- Total structure area: 1,584
- Total interior livable area: 1,584 sqft
- Finished area above ground: 1,584
- Finished area below ground: 0
Property
Parking
- Total spaces: 2.5
- Parking features: Unassigned, Attached, Garage Door Opener
- Attached garage spaces: 2.5
Features
- Levels: One
- Stories: 1
- Patio & porch: Deck, Patio, Porch
- Exterior features: Garden
- Frontage type: Road
- Frontage length: 209
Lot
- Size: 1 Acres
- Dimensions: 209 x 209
Details
- Additional structures: Shed(s)
- Parcel number: 02001430400200
- Zoning description: Agricultural,Residential
- Special conditions: Private
Construction
Type & style
- Home type: SingleFamily
- Architectural style: Ranch
- Property subtype: Single Family Residence
Materials
- Vinyl Siding
Condition
- Year built: 2001
Utilities & green energy
- Sewer: Septic Tank
- Water: Private Well
Community & neighborhood
Location
- Region: Rhodes
- Subdivision: N/A
Other
Other facts
- Listing agreement: Exclusive Right To Sell
- Body type: Manufactured After 1976
- Listing terms: Cash,Conventional,FHA,VA Loan,USDA Loan
- Road surface type: Paved
Price history
| Date | Event | Price |
|---|---|---|
| 12/5/2024 | Sold | $180,000-1.6%$114/sqft |
Source: | ||
| 11/5/2024 | Contingent | $182,900$115/sqft |
Source: | ||
| 10/26/2024 | Listed for sale | $182,900$115/sqft |
Source: | ||
| 10/24/2024 | Contingent | $182,900$115/sqft |
Source: | ||
| 10/14/2024 | Price change | $182,900-1.1%$115/sqft |
Source: | ||
Public tax history
| Year | Property taxes | Tax assessment |
|---|---|---|
| 2025 | $2,040 +15.7% | $65,300 -3.1% |
| 2024 | $1,763 | $67,400 +11% |
| 2023 | -- | $60,700 +8.8% |
Find assessor info on the county website
Neighborhood: 48652
Nearby schools
GreatSchools rating
- 6/10Pinconning Central Elementary SchoolGrades: PK-6Distance: 11.7 mi
- 4/10Pinconning Middle SchoolGrades: 6-8Distance: 11.6 mi
- 5/10Pinconning High SchoolGrades: 9-12Distance: 11.6 mi
Schools provided by the listing agent
- District: Pinconning Area Schools
Source: MiRealSource. This data may not be complete. We recommend contacting the local school district to confirm school assignments for this home.

Get pre-qualified for a loan
At Zillow Home Loans, we can pre-qualify you in as little as 5 minutes with no impact to your credit score.An equal housing lender. NMLS #10287.


