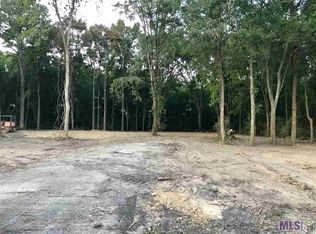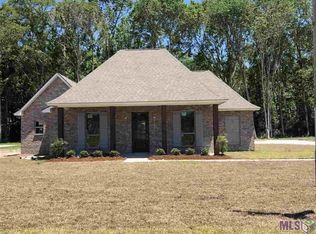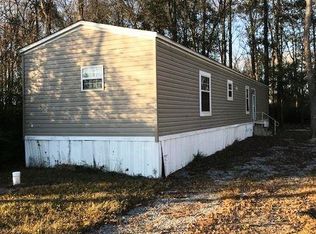Sold
Price Unknown
41474 Merritt Evans Rd, Prairieville, LA 70769
4beds
2,341sqft
Single Family Residence, Residential
Built in 2020
0.5 Acres Lot
$512,800 Zestimate®
$--/sqft
$2,693 Estimated rent
Home value
$512,800
$477,000 - $549,000
$2,693/mo
Zestimate® history
Loading...
Owner options
Explore your selling options
What's special
Beautiful custom Acadian style home sitting on .5/acre in Prairieville! The triple split floor plan boasts 4 beds, 3 baths, & open floor plan, including formal dining room & breakfast nook, there is no shortage of space in this home. Step inside through the foyer and you will see the spacious living room with a wall of windows to let in tons of natural light, a gorgeous brick & shiplap fireplace with hearth, canned lighting, and custom built in cabinetry. To your right you will see the large formal dining space with exposed stained wooden beams & custom light fixtures. Step through the stunning brick archway into the kitchen. The kitchen is complete with breakfast nook, oversized island with breakfast bar, gas cook top, pot filler, & built in wall oven. Off the kitchen is the pantry and full bath and an oversized spare bedroom. Down the hall is two other spacious spare bedrooms with a shared Hollywood style bathroom. The primary bedroom is complete with a wall of windows overlooking the beautiful back yard and a trayed ceiling. Step into the en suite bathroom that has been recently remodeled to include a custom tiled & glass shower, garden soaking tub surrounded by custom penny tile, dual vanities, and tons of built in cabinets! One of the most popular features of this home would be the primary en suite bath that leads to the massive custom built primary walk in closet, and into the laundry room. Outside features an oversized patio area with custom wooden ceiling, canned lighting, and new fans overlooking the fully fenced in back yard. The California style garage is perfect for entertaining but you also have the extra storage shed with garage door. The long driveway was paved to be extra wide, including 30 ft of extra concrete at the end to accommodate for adding a shop. Outside is complete with custom soffit lighting & full gutters. This home has been well maintained & has TOO MUCH MORE TO NAME. Flood zone X & award winning schools. Call for your private showing!
Zillow last checked: 8 hours ago
Listing updated: March 05, 2025 at 07:43pm
Listed by:
Regan Jacob,
Magnolia Roots Realty LLC
Bought with:
Missy Roberts, 0995691112
Compass - Perkins
Source: ROAM MLS,MLS#: 2025001306
Facts & features
Interior
Bedrooms & bathrooms
- Bedrooms: 4
- Bathrooms: 3
- Full bathrooms: 3
Primary bedroom
- Features: Tray Ceiling(s), En Suite Bath
- Level: First
- Area: 227.17
- Width: 14.11
Bedroom 1
- Level: First
- Area: 143.64
- Width: 11.4
Bedroom 2
- Level: First
- Area: 112.21
- Width: 10.1
Bedroom 3
- Level: First
- Area: 147.6
- Width: 12
Primary bathroom
- Features: Double Vanity, Separate Shower, Soaking Tub, Walk-In Closet(s), Water Closet
Dining room
- Level: First
- Area: 143.64
Kitchen
- Features: Granite Counters, Kitchen Island, Pantry
- Level: First
- Area: 184.8
- Length: 14
Living room
- Level: First
- Area: 372.86
Heating
- Central
Cooling
- Central Air
Appliances
- Included: Gas Cooktop, Dishwasher, Microwave, Oven, Stainless Steel Appliance(s), Tankless Water Heater
Features
- Built-in Features, Ceiling 9'+, Tray Ceiling(s)
- Flooring: Tile
- Number of fireplaces: 1
- Fireplace features: Gas Log
Interior area
- Total structure area: 3,443
- Total interior livable area: 2,341 sqft
Property
Parking
- Total spaces: 4
- Parking features: 4+ Cars Park, Garage Faces Rear
- Has garage: Yes
Features
- Stories: 1
- Patio & porch: Covered, Patio
- Fencing: Full
Lot
- Size: 0.50 Acres
- Dimensions: 108 x 195
- Features: Commons Lot
Details
- Parcel number: 20041882
Construction
Type & style
- Home type: SingleFamily
- Architectural style: Acadian
- Property subtype: Single Family Residence, Residential
Materials
- Brick Siding, Fiber Cement
- Foundation: Slab
- Roof: Shingle
Condition
- New construction: No
- Year built: 2020
Details
- Builder name: Slc Development, LLC
Utilities & green energy
- Gas: Atmos
- Sewer: Mechan. Sewer, Public Sewer
Community & neighborhood
Location
- Region: Prairieville
- Subdivision: Rural Tract (no Subd)
Other
Other facts
- Listing terms: Cash,Conventional,FHA,FMHA/Rural Dev,VA Loan
Price history
| Date | Event | Price |
|---|---|---|
| 3/3/2025 | Sold | -- |
Source: | ||
| 1/29/2025 | Pending sale | $515,000$220/sqft |
Source: | ||
| 1/22/2025 | Listed for sale | $515,000$220/sqft |
Source: | ||
| 3/13/2020 | Sold | -- |
Source: | ||
Public tax history
| Year | Property taxes | Tax assessment |
|---|---|---|
| 2024 | $3,546 -0.2% | $34,790 |
| 2023 | $3,554 +0% | $34,790 |
| 2022 | $3,554 +0% | $34,790 |
Find assessor info on the county website
Neighborhood: 70769
Nearby schools
GreatSchools rating
- 10/10Galvez Primary SchoolGrades: PK-5Distance: 1.3 mi
- 7/10Galvez Middle SchoolGrades: 6-8Distance: 1.1 mi
- 10/10St. Amant High SchoolGrades: 9-12Distance: 4.5 mi
Schools provided by the listing agent
- District: Ascension Parish
Source: ROAM MLS. This data may not be complete. We recommend contacting the local school district to confirm school assignments for this home.
Sell with ease on Zillow
Get a Zillow Showcase℠ listing at no additional cost and you could sell for —faster.
$512,800
2% more+$10,256
With Zillow Showcase(estimated)$523,056


