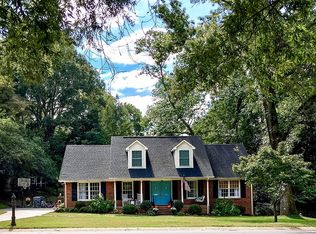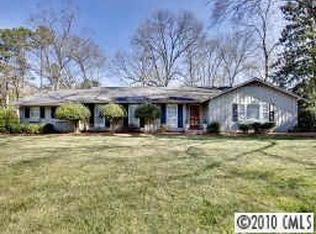Closed
$4,100,000
4148 Chelmsford Rd, Charlotte, NC 28211
4beds
5,241sqft
Single Family Residence
Built in 2022
0.47 Acres Lot
$4,122,300 Zestimate®
$782/sqft
$6,971 Estimated rent
Home value
$4,122,300
$3.83M - $4.41M
$6,971/mo
Zestimate® history
Loading...
Owner options
Explore your selling options
What's special
Zillow last checked: 8 hours ago
Listing updated: October 24, 2025 at 01:52pm
Listing Provided by:
Non Member noreply@canopyrealtors.com,
Canopy Administration
Bought with:
Meghan Hampton
COMPASS
Source: Canopy MLS as distributed by MLS GRID,MLS#: 4316074
Facts & features
Interior
Bedrooms & bathrooms
- Bedrooms: 4
- Bathrooms: 7
- Full bathrooms: 5
- 1/2 bathrooms: 2
- Main level bedrooms: 1
Primary bedroom
- Level: Main
Bedroom s
- Level: Upper
Bedroom s
- Level: Upper
Bedroom s
- Level: Upper
Bathroom full
- Level: Main
Bathroom half
- Level: Main
Bathroom full
- Level: Upper
Bathroom full
- Level: Upper
Bathroom full
- Level: Upper
Bar entertainment
- Level: Main
Bonus room
- Level: Upper
Den
- Level: Main
Dining area
- Level: Main
Kitchen
- Level: Main
Laundry
- Level: Main
Laundry
- Level: Upper
Other
- Level: Main
Study
- Level: Main
Heating
- Forced Air, Heat Pump, Natural Gas, Zoned
Cooling
- Central Air, Zoned
Appliances
- Included: Convection Oven, Dishwasher, Disposal, Exhaust Fan, Freezer, Gas Range, Gas Water Heater, Oven, Plumbed For Ice Maker, Refrigerator, Self Cleaning Oven, Wine Refrigerator
- Laundry: Laundry Closet, Laundry Room, Main Level, Upper Level
Features
- Total Primary Heated Living Area: 4572
- Has basement: No
Interior area
- Total structure area: 4,572
- Total interior livable area: 5,241 sqft
- Finished area above ground: 4,572
- Finished area below ground: 0
Property
Parking
- Total spaces: 2
- Parking features: Circular Driveway, Driveway, Detached Garage, Garage on Main Level
- Garage spaces: 2
- Has uncovered spaces: Yes
Features
- Levels: Two
- Stories: 2
Lot
- Size: 0.47 Acres
Details
- Parcel number: 18112320
- Zoning: N1-A
- Special conditions: Standard
Construction
Type & style
- Home type: SingleFamily
- Property subtype: Single Family Residence
Materials
- Brick Partial, Hardboard Siding
- Foundation: Crawl Space
Condition
- New construction: No
- Year built: 2022
Utilities & green energy
- Sewer: Public Sewer
- Water: City
Community & neighborhood
Location
- Region: Charlotte
- Subdivision: Cotswold
Other
Other facts
- Road surface type: Concrete, Paved
Price history
| Date | Event | Price |
|---|---|---|
| 10/23/2025 | Sold | $4,100,000+20.8%$782/sqft |
Source: | ||
| 3/22/2023 | Sold | $3,395,000$648/sqft |
Source: | ||
| 2/9/2023 | Listed for sale | $3,395,000+422.3%$648/sqft |
Source: | ||
| 7/8/2021 | Sold | $650,000-7.1%$124/sqft |
Source: | ||
| 3/1/2021 | Listing removed | -- |
Source: | ||
Public tax history
| Year | Property taxes | Tax assessment |
|---|---|---|
| 2025 | -- | $2,825,350 +0% |
| 2024 | -- | $2,825,250 +130.1% |
| 2023 | -- | $1,228,100 +179.1% |
Find assessor info on the county website
Neighborhood: Cotswold
Nearby schools
GreatSchools rating
- 8/10Eastover ElementaryGrades: K-5Distance: 1.5 mi
- 3/10Sedgefield MiddleGrades: 6-8Distance: 3.1 mi
- 7/10Myers Park HighGrades: 9-12Distance: 1.6 mi
Get a cash offer in 3 minutes
Find out how much your home could sell for in as little as 3 minutes with a no-obligation cash offer.
Estimated market value$4,122,300
Get a cash offer in 3 minutes
Find out how much your home could sell for in as little as 3 minutes with a no-obligation cash offer.
Estimated market value
$4,122,300

