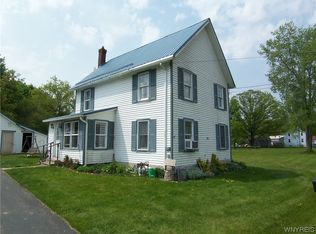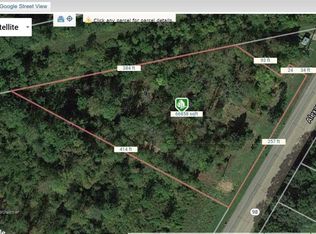Closed
$250,000
4148 Rose Rd, Batavia, NY 14020
4beds
1,370sqft
Farm, Single Family Residence
Built in 1945
1.1 Acres Lot
$259,900 Zestimate®
$182/sqft
$2,092 Estimated rent
Home value
$259,900
Estimated sales range
Not available
$2,092/mo
Zestimate® history
Loading...
Owner options
Explore your selling options
What's special
Expect to be impressed with this impeccably updated 4-bed two-story home complete with massive barn/outbuilding on over an acre of gorgeous private yard! Inviting front sunroom opens to an immaculate, freshly updated living room. Totally remodeled custom kitchen has stylish new white cabinets with butcherblock counters, all new fixtures, and a huge walk-in pantry. Formal dining area offers plenty of room for an oversized tabled and chairs. Two full baths for extra convenience have both been totally remodeled with custom tile shower surrounds, brand new vanities, toilets, and fixtures. Relax or host your next BBQ on the private deck overlooking the fenced backyard. Spacious barn offers 3 overhead doors for easy access and a full loft area for extra storage. Other updates include brand new luxury vinyl plank flooring throughout, brand new sump pump, and updated 200 amp electrical service. Enjoy country living at its best with easy access to shopping, restaurants, and expressways. Delayed negotiations until Tues 7/29 @8pm.
Zillow last checked: 8 hours ago
Listing updated: September 26, 2025 at 02:53am
Listed by:
Matthew Tole matthewtole@howardhanna.com,
Howard Hanna
Bought with:
Rachael Blackshear, 10401386548
Keller Williams Realty Greater Rochester
Source: NYSAMLSs,MLS#: R1624872 Originating MLS: Rochester
Originating MLS: Rochester
Facts & features
Interior
Bedrooms & bathrooms
- Bedrooms: 4
- Bathrooms: 2
- Full bathrooms: 2
- Main level bathrooms: 1
Bedroom 1
- Level: Second
Bedroom 2
- Level: Second
Bedroom 3
- Level: Second
Bedroom 4
- Level: Second
Heating
- Gas, Forced Air
Cooling
- Central Air
Appliances
- Included: Electric Oven, Electric Range, Gas Water Heater, Microwave, Refrigerator
- Laundry: In Basement
Features
- Ceiling Fan(s), Separate/Formal Dining Room, Eat-in Kitchen, Separate/Formal Living Room, Country Kitchen, Kitchen Island, Walk-In Pantry, Programmable Thermostat
- Flooring: Luxury Vinyl
- Windows: Thermal Windows
- Basement: Full,Sump Pump
- Has fireplace: No
Interior area
- Total structure area: 1,370
- Total interior livable area: 1,370 sqft
Property
Parking
- Total spaces: 2
- Parking features: Detached, Garage, Circular Driveway, Driveway, Other
- Garage spaces: 2
Features
- Levels: Two
- Stories: 2
- Patio & porch: Deck
- Exterior features: Deck, Fully Fenced, Gravel Driveway
- Fencing: Full
Lot
- Size: 1.10 Acres
- Dimensions: 275 x 174
- Features: Rectangular, Rectangular Lot, Residential Lot, Rural Lot
Details
- Additional structures: Barn(s), Outbuilding
- Parcel number: 1824000180000001010000
- Special conditions: Standard
Construction
Type & style
- Home type: SingleFamily
- Architectural style: Farmhouse,Historic/Antique
- Property subtype: Farm, Single Family Residence
Materials
- Vinyl Siding, Copper Plumbing
- Foundation: Block
- Roof: Asphalt,Metal,Shingle
Condition
- Resale
- Year built: 1945
Utilities & green energy
- Electric: Circuit Breakers
- Sewer: Septic Tank
- Water: Connected, Public
- Utilities for property: Cable Available, High Speed Internet Available, Water Connected
Community & neighborhood
Location
- Region: Batavia
Other
Other facts
- Listing terms: Cash,Conventional,FHA,VA Loan
Price history
| Date | Event | Price |
|---|---|---|
| 9/24/2025 | Sold | $250,000+42.9%$182/sqft |
Source: | ||
| 7/30/2025 | Pending sale | $174,900$128/sqft |
Source: | ||
| 7/23/2025 | Listed for sale | $174,900+133.2%$128/sqft |
Source: | ||
| 3/20/2025 | Sold | $75,000-11.8%$55/sqft |
Source: Public Record Report a problem | ||
| 7/30/2020 | Sold | $85,000+25%$62/sqft |
Source: Public Record Report a problem | ||
Public tax history
| Year | Property taxes | Tax assessment |
|---|---|---|
| 2024 | -- | $149,400 +17.2% |
| 2023 | -- | $127,500 +4.1% |
| 2022 | -- | $122,500 +14.9% |
Find assessor info on the county website
Neighborhood: 14020
Nearby schools
GreatSchools rating
- NAJackson SchoolGrades: PK-2Distance: 1.5 mi
- 6/10Batavia Middle SchoolGrades: 5-8Distance: 2.1 mi
- 4/10Batavia High SchoolGrades: 9-12Distance: 2.7 mi
Schools provided by the listing agent
- District: Batavia
Source: NYSAMLSs. This data may not be complete. We recommend contacting the local school district to confirm school assignments for this home.

