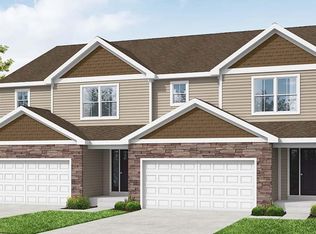Sold for $349,900
$349,900
4148 Sefranka Rd Lot 2, Temple, PA 19560
4beds
1,794sqft
Single Family Residence
Built in 2025
5,967 Square Feet Lot
$351,600 Zestimate®
$195/sqft
$2,581 Estimated rent
Home value
$351,600
$334,000 - $369,000
$2,581/mo
Zestimate® history
Loading...
Owner options
Explore your selling options
What's special
MOVE RIGHT IN! This Quick Delivery FOUR bedroom semi with 2-CAR GARAGE is READY NOW! Open concept home leads into the kitchen featuring white maple cabinets, granite countertops, stainless steel applainces and center island. Kitchen is open to separate dining area leading out to rear deck, as well as the spacious open great room. The two-car garage, laundry room and powder room complete the first floor. The second floor features the luxurious primary suite with a generous walk-in closet and a stylish full bath featuring a double vanity sink! With THREE additional bedrooms (one with a walk-in closet) and a hall bathroom, this home adapts to your needs, whether it’s for guests, a home office, or more bedrooms. Walk-out basement offers the opportunity for more living space. One year builder warranty included!
Zillow last checked: 8 hours ago
Listing updated: January 22, 2026 at 11:44pm
Listed by:
Lisa Forino 215-888-6770,
RE/MAX Of Reading
Bought with:
LISA REYES, RS373703
Coldwell Banker Realty
Source: Bright MLS,MLS#: PABK2056990
Facts & features
Interior
Bedrooms & bathrooms
- Bedrooms: 4
- Bathrooms: 3
- Full bathrooms: 2
- 1/2 bathrooms: 1
- Main level bathrooms: 1
Basement
- Area: 747
Heating
- Heat Pump, Electric
Cooling
- Central Air, Electric
Appliances
- Included: Electric Water Heater
- Laundry: Main Level
Features
- Basement: Full
- Has fireplace: No
Interior area
- Total structure area: 2,541
- Total interior livable area: 1,794 sqft
- Finished area above ground: 1,794
- Finished area below ground: 0
Property
Parking
- Total spaces: 4
- Parking features: Garage Faces Front, Garage Door Opener, Attached, Driveway
- Attached garage spaces: 2
- Uncovered spaces: 2
- Details: Garage Sqft: 390
Accessibility
- Accessibility features: None
Features
- Levels: Two
- Stories: 2
- Pool features: None
Lot
- Size: 5,967 sqft
Details
- Additional structures: Above Grade, Below Grade
- Parcel number: 6653191313XXXX
- Zoning: RES
- Special conditions: Standard
Construction
Type & style
- Home type: SingleFamily
- Architectural style: AirLite,Contemporary
- Property subtype: Single Family Residence
- Attached to another structure: Yes
Materials
- Vinyl Siding, Shake Siding
- Foundation: Passive Radon Mitigation, Concrete Perimeter
- Roof: Pitched,Shingle
Condition
- Excellent
- New construction: Yes
- Year built: 2025
Details
- Builder model: Chestnut
- Builder name: Forino Co., L.P.
Utilities & green energy
- Electric: 200+ Amp Service
- Sewer: Public Sewer
- Water: Public
Community & neighborhood
Location
- Region: Temple
- Subdivision: None Available
- Municipality: MUHLENBERG TWP
Other
Other facts
- Listing agreement: Exclusive Right To Sell
- Listing terms: Cash,Conventional,FHA,VA Loan
- Ownership: Fee Simple
Price history
| Date | Event | Price |
|---|---|---|
| 1/22/2026 | Sold | $349,900$195/sqft |
Source: | ||
| 12/26/2025 | Pending sale | $349,900$195/sqft |
Source: | ||
| 11/25/2025 | Listed for sale | $349,900$195/sqft |
Source: | ||
| 8/19/2025 | Pending sale | $349,900$195/sqft |
Source: | ||
| 8/12/2025 | Contingent | $349,900$195/sqft |
Source: | ||
Public tax history
Tax history is unavailable.
Neighborhood: 19560
Nearby schools
GreatSchools rating
- 3/10Muhlenberg El CenterGrades: K-3Distance: 0.6 mi
- 3/10Muhlenberg Middle SchoolGrades: 7-9Distance: 0.9 mi
- 3/10Muhlenberg High SchoolGrades: 10-12Distance: 0.8 mi
Schools provided by the listing agent
- Middle: Muhlenberg
- High: Muhlenberg
- District: Muhlenberg
Source: Bright MLS. This data may not be complete. We recommend contacting the local school district to confirm school assignments for this home.
Get pre-qualified for a loan
At Zillow Home Loans, we can pre-qualify you in as little as 5 minutes with no impact to your credit score.An equal housing lender. NMLS #10287.
