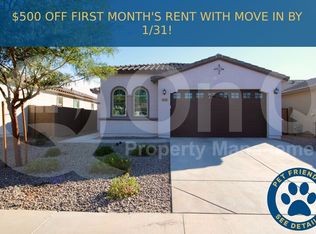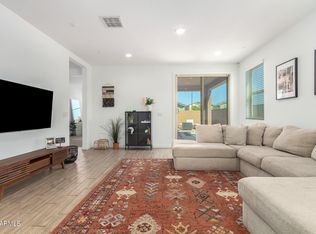Welcome to your dream home in the highly sought-after Warner Meadows Community! This beautiful Highly upgraded 5-bedroom, 3-bathroom residence features an open-concept layout, perfect for modern living and entertaining.As you enter, you'll be warmly welcomed by the modern open floor plan graced with abundant natural light making it a hosts delight. The Spotless kitchen boasts a large entertaining/prep island with a breakfast bar, gleaming SS appliances, a pantry, recessed & pendant lighting, plenty of cabinets, subway tile backsplash, and stunning quartz counters. Split floor plan allows space between the primary and guest bedrooms. The main retreat will impress you with a plush carpet, beautiful decor upgrades, ensuite with dual sinks, and a custom walk-in closet. Transitioning to the outdoors, the serene backyard w/covered patio. Warner Meadows has a stunning community center with a heated play pool, BBQ's, entertaining areas, bathrooms, parks and walking paths. Enjoy the convenience of nearby shopping and dining, including the popular Buck and Rider at the Epicenter. Don't miss this incredible opportunity to own a stunning home in a vibrant, growing community!
This property is off market, which means it's not currently listed for sale or rent on Zillow. This may be different from what's available on other websites or public sources.

