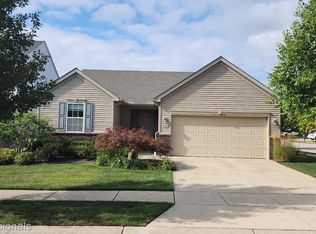Sold for $413,000
$413,000
4149 Pepper Tree Ln, Howell, MI 48843
4beds
3,360sqft
Single Family Residence
Built in 2013
5,662.8 Square Feet Lot
$413,700 Zestimate®
$123/sqft
$2,985 Estimated rent
Home value
$413,700
$372,000 - $459,000
$2,985/mo
Zestimate® history
Loading...
Owner options
Explore your selling options
What's special
Hurry.... Be in before school starts...Located in popular Orchard Park Sub known for the beautiful community pool, clubhouse and playground. This large 2500+ sq ft, 4 bedroom colonial has everything you need including a 1st floor office/study, impressive 2 story Great Room with fireplace, spacious island kitchen with granite counters and walk in pantry. 1st floor laundry. Unwind in your beautifully finished basement with bar area! The backyard features a stamped concrete patio and is fully fenced. Conveniently located close to elementary school, stores and Oceola Park and Recreation Center. Seller is offering a $10,000 carpet credit at closing.
Zillow last checked: 8 hours ago
Listing updated: August 08, 2025 at 07:37am
Listed by:
Suzy Lewis 810-227-1111,
Coldwell Banker Town & Country
Bought with:
Kyle V McNeilance, 6501336964
Elite Hometown Realty
Source: Realcomp II,MLS#: 20251016828
Facts & features
Interior
Bedrooms & bathrooms
- Bedrooms: 4
- Bathrooms: 3
- Full bathrooms: 2
- 1/2 bathrooms: 1
Heating
- Forced Air, Natural Gas
Cooling
- Ceiling Fans, Central Air
Appliances
- Included: Dishwasher, Disposal, Dryer, Free Standing Electric Range, Free Standing Refrigerator, Microwave, Stainless Steel Appliances, Washer
- Laundry: Laundry Room
Features
- High Speed Internet
- Basement: Finished,Full
- Has fireplace: Yes
- Fireplace features: Gas, Great Room
Interior area
- Total interior livable area: 3,360 sqft
- Finished area above ground: 2,510
- Finished area below ground: 850
Property
Parking
- Total spaces: 2
- Parking features: Two Car Garage, Attached, Direct Access, Electricityin Garage, Garage Faces Front, Garage Door Opener
- Attached garage spaces: 2
Features
- Levels: Two
- Stories: 2
- Entry location: GroundLevel
- Patio & porch: Patio, Porch
- Pool features: Community
- Fencing: Back Yard
Lot
- Size: 5,662 sqft
- Dimensions: 52 x 120
Details
- Parcel number: 0728103105
- Special conditions: Short Sale No,Standard
Construction
Type & style
- Home type: SingleFamily
- Architectural style: Colonial
- Property subtype: Single Family Residence
Materials
- Brick, Vinyl Siding
- Foundation: Basement, Poured
- Roof: Asphalt
Condition
- New construction: No
- Year built: 2013
Utilities & green energy
- Sewer: Public Sewer
- Water: Public
Community & neighborhood
Location
- Region: Howell
- Subdivision: ORCHARD PARK VILLAGE CONDO
HOA & financial
HOA
- Has HOA: Yes
- HOA fee: $350 quarterly
- Association phone: 810-991-1235
Other
Other facts
- Listing agreement: Exclusive Right To Sell
- Listing terms: Cash,Conventional,FHA,Va Loan
Price history
| Date | Event | Price |
|---|---|---|
| 8/8/2025 | Sold | $413,000-2.8%$123/sqft |
Source: | ||
| 7/27/2025 | Pending sale | $425,000$126/sqft |
Source: | ||
| 7/19/2025 | Listed for sale | $425,000+48.6%$126/sqft |
Source: | ||
| 4/3/2018 | Sold | $286,000+26%$85/sqft |
Source: Public Record Report a problem | ||
| 5/12/2014 | Sold | $227,030$68/sqft |
Source: Public Record Report a problem | ||
Public tax history
| Year | Property taxes | Tax assessment |
|---|---|---|
| 2025 | $5,289 +11.2% | $218,400 +0.9% |
| 2024 | $4,756 +7.8% | $216,400 +20% |
| 2023 | $4,412 +17.9% | $180,300 +6.1% |
Find assessor info on the county website
Neighborhood: 48843
Nearby schools
GreatSchools rating
- 6/10Ruahmah J. Hutchings ElementaryGrades: PK-5Distance: 0.9 mi
- 6/10Parker Middle SchoolGrades: 6-8Distance: 4.9 mi
- 8/10Howell High SchoolGrades: 9-12Distance: 3.9 mi
Get a cash offer in 3 minutes
Find out how much your home could sell for in as little as 3 minutes with a no-obligation cash offer.
Estimated market value$413,700
Get a cash offer in 3 minutes
Find out how much your home could sell for in as little as 3 minutes with a no-obligation cash offer.
Estimated market value
$413,700

