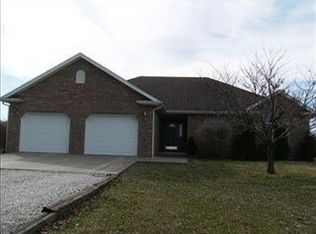Just north of Bolivar find this Country Living just right Hobby Farm. This 22+ acres farm with a Like New home and Shop down this long drive. Down the drive notice the tight fence and cattle grazing, Home sits at the back of property with the shop just adjacent. The front covered porch will draw you in to sit back and relax! Sit awhile and take in all in. Inside find a very efficient layout with, Open layout for those family times. Nice fireplace in living room, open and large Kitchen with plenty of cabinets, ALL Appliances are included. Home has a split floor plan with both auxiliary bedrooms sharing the full bathroom. The master is great size and once again from this corner of the home view the entire front fields! Full master bathroom and walk in closet. Through the back find the laundry room,(Washer and dryer included) and out garage find the large deck. Deck has nice views of pond and this Huge outdoor Kitchen included with home. The Shop is an extension of the home. Shop is completely finished with its own half bath, Mini Kitchen including sink, Fridge Bar, Microwave (Appliances included as well). Building has mini split to heat and cool the whole space! Outside find land to run the animals on, Barn to the North for storage, Corral system could be negotiated! This home offers so much for the next owner!
This property is off market, which means it's not currently listed for sale or rent on Zillow. This may be different from what's available on other websites or public sources.
