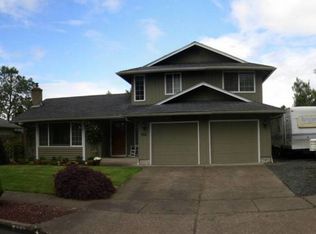Sold
$482,000
415 67th St, Springfield, OR 97478
3beds
1,459sqft
Residential, Single Family Residence
Built in 1978
7,405.2 Square Feet Lot
$482,100 Zestimate®
$330/sqft
$2,197 Estimated rent
Home value
$482,100
$439,000 - $530,000
$2,197/mo
Zestimate® history
Loading...
Owner options
Explore your selling options
What's special
This 3 bedroom, 2 bathroom home offers 1,459 sq. ft. of comfortable living with recent updates throughout. Inside, you’ll find fresh paint, new trim, recessed lighting with dimmers, durable Pergo LVP floors, and new carpet in the bedrooms. The kitchen has been fully updated with brand-new cabinets, quartz countertops, a full set of stainless steel Samsung appliances including a smart range, French door refrigerator, and ultra-quiet dishwasher. Both bathrooms have been recently updated as well. The main bath features new porcelain tile flooring, toilet, and faucet, while the primary bath includes a double-sink quartz vanity, porcelain tile floors, and updated fixtures. Additional improvements include exterior paint completed in 2025, a new shed and a chicken run, RV parking. With modern upgrades already complete, this clean and move-in ready home offers a great balance of style and function.Offer deadline 8pm August 24th.
Zillow last checked: 8 hours ago
Listing updated: September 26, 2025 at 04:30am
Listed by:
Cedric Blansett 541-430-2753,
Hybrid Real Estate
Bought with:
Tawny Lowrey
Yoss Team RE Professionals
Source: RMLS (OR),MLS#: 337555496
Facts & features
Interior
Bedrooms & bathrooms
- Bedrooms: 3
- Bathrooms: 2
- Full bathrooms: 2
- Main level bathrooms: 2
Primary bedroom
- Features: Double Sinks, Wallto Wall Carpet
- Level: Main
Bedroom 2
- Features: Wallto Wall Carpet
- Level: Main
Bedroom 3
- Features: Wallto Wall Carpet
- Level: Main
Dining room
- Level: Main
Kitchen
- Features: Builtin Range, Cook Island, Dishwasher, Pantry, Barn Door, Quartz
- Level: Main
Living room
- Level: Main
Heating
- Ductless, Heat Pump
Cooling
- Heat Pump
Appliances
- Included: Dishwasher, Disposal, Free-Standing Range, Free-Standing Refrigerator, Range Hood, Built-In Range, Electric Water Heater
- Laundry: Laundry Room
Features
- Ceiling Fan(s), Cook Island, Pantry, Quartz, Double Vanity, Kitchen Island
- Flooring: Wall to Wall Carpet
- Basement: Crawl Space
- Number of fireplaces: 1
- Fireplace features: Wood Burning
Interior area
- Total structure area: 1,459
- Total interior livable area: 1,459 sqft
Property
Parking
- Total spaces: 2
- Parking features: Driveway, RV Access/Parking, Garage Door Opener, Attached
- Attached garage spaces: 2
- Has uncovered spaces: Yes
Accessibility
- Accessibility features: Garage On Main, Main Floor Bedroom Bath, One Level, Utility Room On Main, Accessibility
Features
- Levels: One
- Stories: 1
- Patio & porch: Covered Deck, Porch
- Exterior features: Dog Run
- Fencing: Fenced
Lot
- Size: 7,405 sqft
- Features: Level, SqFt 7000 to 9999
Details
- Additional structures: PoultryCoop, ToolShed
- Parcel number: 1153962
Construction
Type & style
- Home type: SingleFamily
- Property subtype: Residential, Single Family Residence
Materials
- T111 Siding, Wood Siding
- Roof: Composition
Condition
- Resale
- New construction: No
- Year built: 1978
Utilities & green energy
- Sewer: Public Sewer
- Water: Public
Community & neighborhood
Location
- Region: Springfield
Other
Other facts
- Listing terms: Cash,Conventional,FHA,VA Loan
- Road surface type: Concrete, Paved
Price history
| Date | Event | Price |
|---|---|---|
| 9/26/2025 | Sold | $482,000+4.8%$330/sqft |
Source: | ||
| 8/25/2025 | Pending sale | $460,000$315/sqft |
Source: | ||
| 8/22/2025 | Listed for sale | $460,000+15%$315/sqft |
Source: | ||
| 4/3/2023 | Sold | $400,000+1.3%$274/sqft |
Source: | ||
| 3/1/2023 | Pending sale | $395,000$271/sqft |
Source: | ||
Public tax history
| Year | Property taxes | Tax assessment |
|---|---|---|
| 2025 | $3,960 +1.6% | $215,957 +3% |
| 2024 | $3,896 +4.4% | $209,667 +3% |
| 2023 | $3,730 +3.4% | $203,561 +3% |
Find assessor info on the county website
Neighborhood: 97478
Nearby schools
GreatSchools rating
- 6/10Ridgeview Elementary SchoolGrades: K-5Distance: 0.2 mi
- 6/10Thurston Middle SchoolGrades: 6-8Distance: 0.6 mi
- 5/10Thurston High SchoolGrades: 9-12Distance: 0.7 mi
Schools provided by the listing agent
- Elementary: Ridgeview
- Middle: Thurston
- High: Thurston
Source: RMLS (OR). This data may not be complete. We recommend contacting the local school district to confirm school assignments for this home.

Get pre-qualified for a loan
At Zillow Home Loans, we can pre-qualify you in as little as 5 minutes with no impact to your credit score.An equal housing lender. NMLS #10287.
