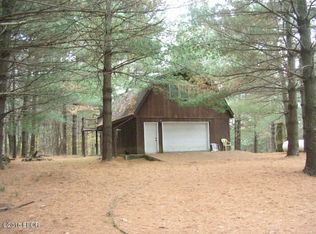Closed
$248,500
415 Bynum Rd, Ozark, IL 62972
3beds
2,759sqft
Single Family Residence
Built in 1967
15.69 Acres Lot
$289,400 Zestimate®
$90/sqft
$2,608 Estimated rent
Home value
$289,400
$258,000 - $324,000
$2,608/mo
Zestimate® history
Loading...
Owner options
Explore your selling options
What's special
Shawnee Forest! 15+A's, NW Corner of Pope Co. Direct Shawnee Forest Access(Hunt,Hike,Ride)Across Road. Beautiful Gently Rolling Acres,Vinyl Fenced Pasture for Horses,Woods To Hunt,Pond to Fish & Buildings For Extra Vehicles/Horse/Chickens/Boat/Toys/Tractor. This Large Ranch Has Over 2700 sq' Living Space,3 Bedrooms,3 Baths;Huge Mud/Utility/Bath/Storage Rm(between garage & kit,plus own outside entrance)Fam Rm & Kitchen Divided Only By Breakfast Bar,Plenty of Solid Wood Cabinets,Counter Space; Built in Ovens/Gas Range.Brick Wood Fireplace Divides Dining & Living Rm.Extra Wide Hall(4.43',wheelchair friendly)Leads to a Large Full Bath(14x8) & 3 Bedrooms, Mast BR Bath Has Wheelchair Access & Large Walkin Shower. This Property Is Meant For Buyer That Needs/Desires Space Both Inside & Out! Come See! Bet You'll LOVE IT!
Zillow last checked: 8 hours ago
Listing updated: February 04, 2026 at 11:50am
Listing courtesy of:
Lynn Beasley 618-534-6452,
Midwest Real Estate
Bought with:
JOHN PETERMAN
Midwest Real Estate
Source: MRED as distributed by MLS GRID,MLS#: EB450273
Facts & features
Interior
Bedrooms & bathrooms
- Bedrooms: 3
- Bathrooms: 3
- Full bathrooms: 2
- 1/2 bathrooms: 1
Primary bedroom
- Features: Flooring (Carpet), Bathroom (Full)
- Level: Main
- Area: 192 Square Feet
- Dimensions: 16x12
Bedroom 2
- Features: Flooring (Carpet)
- Level: Main
- Area: 182 Square Feet
- Dimensions: 13x14
Bedroom 3
- Features: Flooring (Carpet)
- Level: Main
- Area: 182 Square Feet
- Dimensions: 14x13
Dining room
- Features: Flooring (Carpet)
- Level: Main
- Area: 168 Square Feet
- Dimensions: 14x12
Family room
- Features: Flooring (Carpet)
- Level: Main
- Area: 280 Square Feet
- Dimensions: 14x20
Kitchen
- Features: Kitchen (Eating Area-Breakfast Bar, Eating Area-Table Space, Pantry), Flooring (Carpet)
- Level: Main
- Area: 240 Square Feet
- Dimensions: 16x15
Laundry
- Features: Flooring (Carpet)
- Level: Main
- Area: 340 Square Feet
- Dimensions: 17x20
Living room
- Features: Flooring (Carpet)
- Level: Main
- Area: 280 Square Feet
- Dimensions: 14x20
Heating
- Natural Gas, Forced Air, Propane Rented
Appliances
- Included: Range, Gas Water Heater
Features
- Basement: Crawl Space,Egress Window
- Has fireplace: Yes
- Fireplace features: Wood Burning
Interior area
- Total interior livable area: 2,759 sqft
Property
Parking
- Total spaces: 2
- Parking features: Attached, Detached, Garage
- Attached garage spaces: 2
Accessibility
- Accessibility features: Hall Width 36 Inches or More
Features
- Patio & porch: Patio, Porch
- Waterfront features: Pond
Lot
- Size: 15.69 Acres
- Features: Pasture, Wooded
Details
- Additional structures: Outbuilding
- Parcel number: 01106006016
Construction
Type & style
- Home type: SingleFamily
- Architectural style: Ranch
- Property subtype: Single Family Residence
Materials
- Frame, Aluminum Siding
- Foundation: Block
Condition
- New construction: No
- Year built: 1967
Utilities & green energy
- Sewer: Septic Tank
- Water: Public
Community & neighborhood
Location
- Region: Ozark
- Subdivision: None
Other
Other facts
- Listing terms: Conventional
Price history
| Date | Event | Price |
|---|---|---|
| 12/28/2023 | Sold | $248,500$90/sqft |
Source: | ||
| 12/26/2023 | Pending sale | $248,500$90/sqft |
Source: | ||
| 11/8/2023 | Contingent | $248,500$90/sqft |
Source: | ||
| 10/30/2023 | Price change | $248,500-0.6%$90/sqft |
Source: | ||
| 8/18/2023 | Listed for sale | $250,000$91/sqft |
Source: | ||
Public tax history
| Year | Property taxes | Tax assessment |
|---|---|---|
| 2024 | -- | $50,082 -4.1% |
| 2023 | -- | $52,247 +4.4% |
| 2022 | $1,685 -5.1% | $50,037 +1.8% |
Find assessor info on the county website
Neighborhood: 62972
Nearby schools
GreatSchools rating
- 4/10Pope County Elementary SchoolGrades: PK-8Distance: 18.2 mi
- 7/10Pope Co High SchoolGrades: 9-12Distance: 18.2 mi
Schools provided by the listing agent
- Elementary: Pope Co
- Middle: Pope County
- High: Pope County
Source: MRED as distributed by MLS GRID. This data may not be complete. We recommend contacting the local school district to confirm school assignments for this home.
Get pre-qualified for a loan
At Zillow Home Loans, we can pre-qualify you in as little as 5 minutes with no impact to your credit score.An equal housing lender. NMLS #10287.
