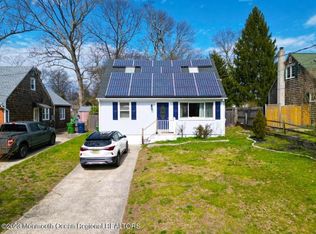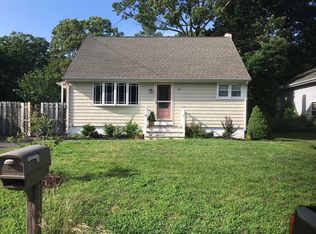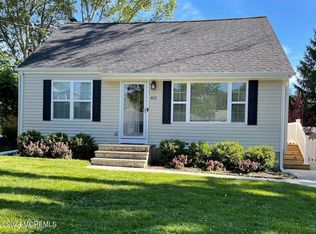Sold for $580,000 on 12/11/23
$580,000
415 Couse Road, Neptune Township, NJ 07753
4beds
1,632sqft
Single Family Residence
Built in 1957
7,405.2 Square Feet Lot
$652,300 Zestimate®
$355/sqft
$3,824 Estimated rent
Home value
$652,300
$620,000 - $685,000
$3,824/mo
Zestimate® history
Loading...
Owner options
Explore your selling options
What's special
SHARK RIVER HILLS CHARMING CRAFTSMAN CAPE. Hardwood floors , built in cupboards and cabinets, nooks and crannies. Living room with gas fireplace, Dining room with door to the deck and wonderful back yard with shed and fire pit. Sunny first floor office or 4th bdrm. Upstairs suite with bdrm, full bath, and bonus room. Full basement for Family room, work room, work out room. Recent upgrades include all windows, kitchen appliances and bathrooms. Central AC. One of a kind custom built by the original owner. Make it yours.
Zillow last checked: 8 hours ago
Listing updated: February 16, 2025 at 07:23pm
Listed by:
Cindy Nelson 732-774-4499,
Nelson Realtors
Bought with:
Lisa Knauf, 1541529
Keller Williams Realty Spring Lake
Source: MoreMLS,MLS#: 22327828
Facts & features
Interior
Bedrooms & bathrooms
- Bedrooms: 4
- Bathrooms: 2
- Full bathrooms: 2
Bedroom
- Description: currently used as office
- Area: 132
- Dimensions: 12 x 11
Bedroom
- Area: 100
- Dimensions: 10 x 10
Bedroom
- Area: 132
- Dimensions: 11 x 12
Bedroom
- Area: 144
- Dimensions: 12 x 12
Bonus room
- Area: 120
- Dimensions: 10 x 12
Dining room
- Area: 195
- Dimensions: 15 x 13
Family room
- Area: 156
- Dimensions: 13 x 12
Kitchen
- Area: 182
- Dimensions: 13 x 14
Living room
- Description: gas fireplace
- Area: 195
- Dimensions: 15 x 13
Workshop
- Area: 468
- Dimensions: 18 x 26
Heating
- Natural Gas, Forced Air
Cooling
- Central Air
Features
- Basement: Full,Workshop/ Workbench
- Attic: Attic
- Number of fireplaces: 1
Interior area
- Total structure area: 1,632
- Total interior livable area: 1,632 sqft
Property
Parking
- Parking features: Driveway, On Street, None
- Has uncovered spaces: Yes
Features
- Stories: 1
Lot
- Size: 7,405 sqft
- Dimensions: 75 x 100
- Topography: Level
Details
- Parcel number: 3505008000000016
- Zoning description: Residential, Single Family
Construction
Type & style
- Home type: SingleFamily
- Architectural style: Custom,Cape Cod
- Property subtype: Single Family Residence
Materials
- Cedar
Condition
- Year built: 1957
Utilities & green energy
- Sewer: Public Sewer
Community & neighborhood
Location
- Region: Neptune
- Subdivision: None
Price history
| Date | Event | Price |
|---|---|---|
| 12/11/2023 | Sold | $580,000+0.9%$355/sqft |
Source: | ||
| 11/3/2023 | Pending sale | $575,000$352/sqft |
Source: | ||
| 10/27/2023 | Listed for sale | $575,000$352/sqft |
Source: | ||
| 10/13/2023 | Pending sale | $575,000$352/sqft |
Source: | ||
| 10/5/2023 | Listed for sale | $575,000+55.4%$352/sqft |
Source: | ||
Public tax history
| Year | Property taxes | Tax assessment |
|---|---|---|
| 2025 | $10,368 +14.4% | $617,900 +14.4% |
| 2024 | $9,065 +5% | $540,200 +13.1% |
| 2023 | $8,629 +10.2% | $477,800 +16.8% |
Find assessor info on the county website
Neighborhood: Shark River Hills
Nearby schools
GreatSchools rating
- 4/10Shark River Hills Elementary SchoolGrades: PK-5Distance: 0.2 mi
- 4/10Neptune Middle SchoolGrades: 6-8Distance: 1.4 mi
- 1/10Neptune High SchoolGrades: 9-12Distance: 1.5 mi
Schools provided by the listing agent
- Middle: Neptune
Source: MoreMLS. This data may not be complete. We recommend contacting the local school district to confirm school assignments for this home.

Get pre-qualified for a loan
At Zillow Home Loans, we can pre-qualify you in as little as 5 minutes with no impact to your credit score.An equal housing lender. NMLS #10287.
Sell for more on Zillow
Get a free Zillow Showcase℠ listing and you could sell for .
$652,300
2% more+ $13,046
With Zillow Showcase(estimated)
$665,346

