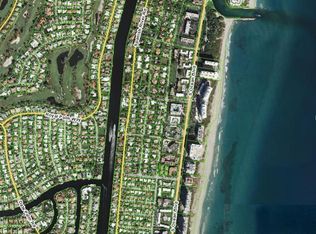Sold for $25,924,406
$25,924,406
415 E Alexander Palm Road, Boca Raton, FL 33432
6beds
10,784sqft
Single Family Residence
Built in 2023
0.53 Acres Lot
$25,546,600 Zestimate®
$2,404/sqft
$6,593 Estimated rent
Home value
$25,546,600
$21.97M - $29.38M
$6,593/mo
Zestimate® history
Loading...
Owner options
Explore your selling options
What's special
Welcome to a realm of extraordinary refinement in the heart of Royal Palm Yacht & Country Club. This waterfront estate, a testament to Wietsma Lippolis Construction's unparalleled artistry, offers over a 1/2 acre of premier living on the Buccaneer Palm Waterway, merging indulgence with tranquility.Beyond the grandeur of the gated motor court, where two reflecting pools mirror the South Florida sky, this 10,784-square-foot turn-key residence unveils a mosaic of six-bedroom suites and vast living spaces perfectly curated by Artisan Interiors. The gourmet open-air kitchen is a haven for culinary enthusiasts, while a stately study and a stylish club room with a designer bar and 900-bottle wine room cater to your diverse entertainment needs. Crestron's innovative home technology seamlessly controls every comfort and amenity of this modern marvel.
Outside, a series of meticulously designed entertaining spaces await. The knife-edge pool with astonishing acrylic infinity edge and waterside firepit lounge will delight year round. Whether under the motorized pergola, amidst the equipped summer kitchen, or arriving at your private deep-water dock, each area is an invitation to indulge in the delights of waterfront living. Here, the boundaries between everyday life and vacation blur, offering an escape into a world where luxury knows no bounds.
Zillow last checked: 8 hours ago
Listing updated: March 18, 2024 at 04:27am
Listed by:
David W Roberts 561-368-6200,
Royal Palm Properties LLC
Bought with:
David W Roberts
Royal Palm Properties LLC
Source: BeachesMLS,MLS#: RX-10930411 Originating MLS: Beaches MLS
Originating MLS: Beaches MLS
Facts & features
Interior
Bedrooms & bathrooms
- Bedrooms: 6
- Bathrooms: 9
- Full bathrooms: 8
- 1/2 bathrooms: 1
Primary bedroom
- Level: U
- Area: 561.69
- Dimensions: 23.7 x 23.7
Bedroom 2
- Level: M
- Area: 219
- Dimensions: 15 x 14.6
Bedroom 3
- Level: U
- Area: 182
- Dimensions: 14 x 13
Bedroom 4
- Level: U
- Area: 303
- Dimensions: 20.2 x 15
Bedroom 5
- Level: U
- Area: 198
- Dimensions: 15 x 13.2
Den
- Level: M
- Area: 198.9
- Dimensions: 15.3 x 13
Dining room
- Level: M
- Area: 231.2
- Dimensions: 17 x 13.6
Family room
- Level: M
- Area: 654.12
- Dimensions: 27.6 x 23.7
Kitchen
- Level: M
- Area: 600
- Dimensions: 25 x 24
Living room
- Level: M
- Area: 528
- Dimensions: 24 x 22
Loft
- Level: U
- Area: 320
- Dimensions: 20 x 16
Patio
- Level: M
- Area: 400
- Dimensions: 20 x 20
Utility room
- Level: M
- Area: 168.98
- Dimensions: 14.2 x 11.9
Heating
- Central
Cooling
- Central Air
Appliances
- Included: Dishwasher, Dryer, Microwave, Washer
- Laundry: Inside
Features
- Built-in Features, Elevator, Entry Lvl Lvng Area, Entrance Foyer, Pantry, Upstairs Living Area, Volume Ceiling, Walk-In Closet(s), Wet Bar, Central Vacuum
- Flooring: Wood
- Windows: Impact Glass, Impact Glass (Complete)
Interior area
- Total structure area: 14,032
- Total interior livable area: 10,784 sqft
Property
Parking
- Total spaces: 6
- Parking features: 2+ Spaces, Drive - Decorative, Driveway, Garage - Attached, Auto Garage Open
- Attached garage spaces: 6
- Has uncovered spaces: Yes
Features
- Levels: < 4 Floors
- Stories: 2
- Patio & porch: Covered Patio, Open Patio
- Exterior features: Auto Sprinkler, Built-in Barbecue, Covered Balcony, Outdoor Kitchen, Dock
- Has private pool: Yes
- Pool features: Heated, In Ground, Salt Water, Pool/Spa Combo
- Has spa: Yes
- Spa features: Spa
- Has view: Yes
- View description: Canal, Garden, Pool
- Has water view: Yes
- Water view: Canal
- Waterfront features: Canal Width 81 - 120, Interior Canal, No Fixed Bridges, Ocean Access
- Frontage length: 87'
Lot
- Size: 0.53 Acres
- Dimensions: 119' x 244' x 87' x 212'
- Features: 1/2 to < 1 Acre, East of US-1
Details
- Parcel number: 06434729100010521
- Zoning: R1A(ci
- Other equipment: Generator, Permanent Generator (Whole House Coverage)
Construction
Type & style
- Home type: SingleFamily
- Property subtype: Single Family Residence
Materials
- CBS
Condition
- New Construction
- New construction: Yes
- Year built: 2023
Utilities & green energy
- Gas: Gas Natural
- Sewer: Public Sewer
- Water: Public
- Utilities for property: Natural Gas Connected, Underground Utilities
Community & neighborhood
Security
- Security features: Security Patrol
Community
- Community features: None
Location
- Region: Boca Raton
- Subdivision: Royal Palm Yacht & Country Club
HOA & financial
HOA
- Has HOA: Yes
- HOA fee: $298 monthly
- Services included: Common Areas, Security
Other fees
- Application fee: $2,000
Other
Other facts
- Listing terms: Cash,Conventional
Price history
| Date | Event | Price |
|---|---|---|
| 3/18/2024 | Sold | $25,924,406-10.5%$2,404/sqft |
Source: | ||
| 2/23/2024 | Pending sale | $28,950,000$2,685/sqft |
Source: | ||
| 10/25/2023 | Listed for sale | $28,950,000$2,685/sqft |
Source: | ||
| 7/20/2023 | Listing removed | -- |
Source: | ||
| 11/18/2022 | Listed for sale | $28,950,000+70.8%$2,685/sqft |
Source: | ||
Public tax history
| Year | Property taxes | Tax assessment |
|---|---|---|
| 2024 | $345,740 +246.7% | $19,612,028 +300.9% |
| 2023 | $99,729 +16.9% | $4,891,425 +10% |
| 2022 | $85,333 +16.9% | $4,446,750 +10% |
Find assessor info on the county website
Neighborhood: Royal Palm
Nearby schools
GreatSchools rating
- 7/10Boca Raton Elementary SchoolGrades: PK-5Distance: 1.8 mi
- 8/10Boca Raton Community Middle SchoolGrades: 6-8Distance: 3.2 mi
- 6/10Boca Raton Community High SchoolGrades: 9-12Distance: 3.6 mi
Get a cash offer in 3 minutes
Find out how much your home could sell for in as little as 3 minutes with a no-obligation cash offer.
Estimated market value
$25,546,600
