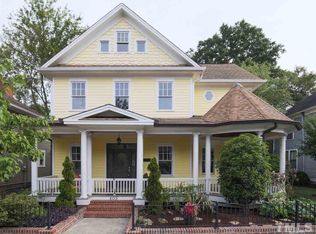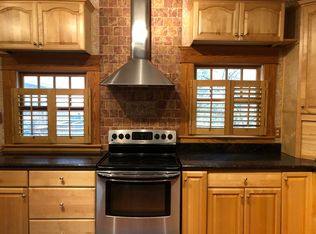Charming Cottage in Historic Oakwood!! FULLY RENOVATED. Magnificent wrap around front porch on a lovely corner lot with gated picket fence. NEW tankless water heater!! Off street driveway parking. Light filled interior with heart pine floors, ceramic tile baths, & stainless appliances. Spacious master w/ WIC, & eat-in kitchen.
This property is off market, which means it's not currently listed for sale or rent on Zillow. This may be different from what's available on other websites or public sources.

