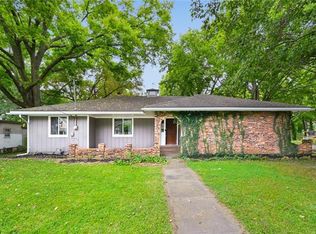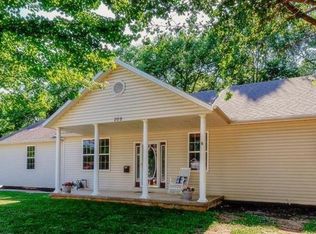Sold
Price Unknown
415 E Hale St, Spring Hill, KS 66083
4beds
2,044sqft
Single Family Residence
Built in 1900
0.41 Acres Lot
$332,100 Zestimate®
$--/sqft
$2,399 Estimated rent
Home value
$332,100
$309,000 - $355,000
$2,399/mo
Zestimate® history
Loading...
Owner options
Explore your selling options
What's special
This single-family home located right off historic main street in Spring Hill was built in 1900. This 2-story home has totally been remodeled. The unique floor plan features 4 bedrooms and 3 bathrooms with enormous closet space. Brand new stainless steel appliances, new roof, new HVAC and a 20 X 12 deck along with a 22 X 14 concrete pad. The property sits on a 0.41-acre lot. Experience the quiet small town neighborhood just south of Olathe.
Zillow last checked: 8 hours ago
Listing updated: August 08, 2025 at 08:25am
Listing Provided by:
Janel Carbajo 913-219-4735,
BHG Kansas City Homes
Bought with:
Rachel Kilmer, 1850483
ReeceNichols - Lees Summit
Source: Heartland MLS as distributed by MLS GRID,MLS#: 2533189
Facts & features
Interior
Bedrooms & bathrooms
- Bedrooms: 4
- Bathrooms: 3
- Full bathrooms: 3
Bedroom 1
- Features: Carpet, Ceiling Fan(s)
- Level: Main
- Dimensions: 17 x 13.6
Bedroom 2
- Features: Carpet, Ceiling Fan(s)
- Level: Main
- Dimensions: 13.4 x 9.8
Bedroom 3
- Features: Carpet
- Level: Second
- Dimensions: 19.3 x 13.5
Bedroom 4
- Features: Carpet
- Level: Second
- Dimensions: 12.7 x 11.8
Bathroom 1
- Features: Double Vanity
- Level: Main
- Dimensions: 7 x 6
Bathroom 2
- Level: Main
- Dimensions: 7.5 x 6.7
Bathroom 3
- Level: Second
- Dimensions: 10 x 4
Dining room
- Features: Luxury Vinyl
- Level: Main
- Dimensions: 12 x 11.5
Kitchen
- Features: Luxury Vinyl
- Level: Main
- Dimensions: 26 x 12
Living room
- Features: Luxury Vinyl
- Level: Main
- Dimensions: 17 x 13.5
Utility room
- Level: Main
- Dimensions: 7.5 x 6.5
Heating
- Forced Air
Cooling
- Electric
Appliances
- Included: Dishwasher, Microwave, Refrigerator, Built-In Electric Oven, Stainless Steel Appliance(s)
- Laundry: Laundry Room, Main Level
Features
- Flooring: Carpet, Luxury Vinyl
- Basement: Concrete,Unfinished
- Has fireplace: No
Interior area
- Total structure area: 2,044
- Total interior livable area: 2,044 sqft
- Finished area above ground: 2,044
Property
Parking
- Total spaces: 1
- Parking features: Detached
- Garage spaces: 1
Features
- Patio & porch: Deck
Lot
- Size: 0.41 Acres
Details
- Parcel number: EP4000000A0001
Construction
Type & style
- Home type: SingleFamily
- Architectural style: Traditional
- Property subtype: Single Family Residence
Materials
- Vinyl Siding
- Roof: Composition
Condition
- Year built: 1900
Utilities & green energy
- Water: Public
Green energy
- Energy efficient items: Appliances
Community & neighborhood
Security
- Security features: Smoke Detector(s)
Location
- Region: Spring Hill
- Subdivision: Dwyers Addition
Other
Other facts
- Listing terms: Cash,Conventional,FHA,VA Loan
- Ownership: Private
- Road surface type: Paved
Price history
| Date | Event | Price |
|---|---|---|
| 8/5/2025 | Sold | -- |
Source: | ||
| 6/16/2025 | Pending sale | $325,000$159/sqft |
Source: | ||
| 6/12/2025 | Price change | $325,000-7.1%$159/sqft |
Source: | ||
| 4/12/2025 | Price change | $350,000-6.7%$171/sqft |
Source: | ||
| 3/10/2025 | Price change | $375,000-6.3%$183/sqft |
Source: | ||
Public tax history
| Year | Property taxes | Tax assessment |
|---|---|---|
| 2024 | $2,918 +18.1% | $21,367 +17.2% |
| 2023 | $2,470 -13.5% | $18,239 -12.7% |
| 2022 | $2,856 | $20,884 +29.4% |
Find assessor info on the county website
Neighborhood: 66083
Nearby schools
GreatSchools rating
- 2/10Kansas Virtual Academy (KSVA)Grades: K-6Distance: 0.5 mi
- 6/10Spring Hill Middle SchoolGrades: 6-8Distance: 0.4 mi
- 7/10Spring Hill High SchoolGrades: 9-12Distance: 2.4 mi
Schools provided by the listing agent
- Elementary: Spring Hill
- Middle: Spring Hill
- High: Spring Hill
Source: Heartland MLS as distributed by MLS GRID. This data may not be complete. We recommend contacting the local school district to confirm school assignments for this home.
Get a cash offer in 3 minutes
Find out how much your home could sell for in as little as 3 minutes with a no-obligation cash offer.
Estimated market value$332,100
Get a cash offer in 3 minutes
Find out how much your home could sell for in as little as 3 minutes with a no-obligation cash offer.
Estimated market value
$332,100

