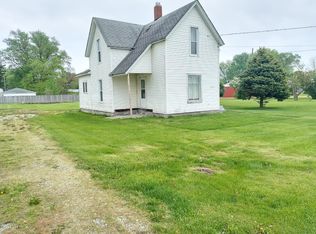Closed
$175,000
415 E Maple St, Rensselaer, IN 47978
2beds
1,008sqft
Single Family Residence
Built in 1900
9,191.16 Square Feet Lot
$202,200 Zestimate®
$174/sqft
$1,112 Estimated rent
Home value
$202,200
$192,000 - $212,000
$1,112/mo
Zestimate® history
Loading...
Owner options
Explore your selling options
What's special
Don't miss out on this newly updated home. 2 bedrooms, 1 bath, and 2 car oversized car attached garage as well as a extra large 2 car detached garage.Enter the home through the screened porch, through the beautiful black door to the open floor plan with luxury vinyl tile throughout and carpet in the bedrooms. Large living room is centrally located between the beautiful white kitchen with solid surface countertops, and stainless steel appliances that includes fridge, 5 burner gas stove, microwave, and dishwasher. Main bedroom has double closets. Off the kitchen is a laundry room that leads to the 22 x 24-2 car finished garage with new opener, insulated and heated. Detached garage is a great space for any project you might have.It has 2 garage spaces with openers and is heated and has workshop area with cabinets and sink, and 3/4 bathroom with shower, and it's own 100 amp service. 220 for welder.
Zillow last checked: 16 hours ago
Listing updated: February 28, 2024 at 02:52pm
Listed by:
JoAnn McElfresh,
Jenkins, REALTORS, INC. 219-866-5908
Bought with:
Karen Sytsma, RB14019503
Generic Office
Christine Dargo, RB14038106
Generic Office
Source: NIRA,MLS#: 520265
Facts & features
Interior
Bedrooms & bathrooms
- Bedrooms: 2
- Bathrooms: 1
- Full bathrooms: 1
Primary bedroom
- Area: 156
- Dimensions: 13 x 12
Bedroom 2
- Area: 120
- Dimensions: 12 x 10
Bathroom
- Description: Full
Kitchen
- Area: 174
- Dimensions: 15 x 11.6
Laundry
- Dimensions: 12 x 6
Living room
- Area: 201.6
- Dimensions: 14.4 x 14
Heating
- Forced Air, Natural Gas
Appliances
- Included: Dishwasher, Microwave, Refrigerator
- Laundry: Main Level
Features
- Primary Downstairs
- Basement: Crawl Space
- Has fireplace: No
Interior area
- Total structure area: 1,008
- Total interior livable area: 1,008 sqft
- Finished area above ground: 1,008
Property
Parking
- Total spaces: 4
- Parking features: Attached, Detached, Garage Door Opener, Off Street
- Attached garage spaces: 4
Features
- Levels: One
- Patio & porch: Covered, Porch, Screened
- Frontage length: 188
Lot
- Size: 9,191 sqft
- Dimensions: 49 x 188
- Features: Corner Lot, Landscaped, Paved
Details
- Parcel number: 370719010001146027
Construction
Type & style
- Home type: SingleFamily
- Architectural style: Bungalow
- Property subtype: Single Family Residence
Condition
- New construction: No
- Year built: 1900
Utilities & green energy
- Water: Public
- Utilities for property: Electricity Available
Community & neighborhood
Community
- Community features: Sidewalks
Location
- Region: Rensselaer
- Subdivision: Westons 2 Nd Add
HOA & financial
HOA
- Has HOA: No
Other
Other facts
- Listing agreement: Exclusive Right To Sell
- Listing terms: Cash,Conventional,FHA,USDA Loan,VA Loan
- Road surface type: Paved
Price history
| Date | Event | Price |
|---|---|---|
| 3/1/2023 | Sold | $175,000-2.7%$174/sqft |
Source: | ||
| 1/26/2023 | Listed for sale | $179,900-5.3%$178/sqft |
Source: | ||
| 12/10/2022 | Listing removed | -- |
Source: | ||
| 11/15/2022 | Price change | $189,900-5%$188/sqft |
Source: | ||
| 9/23/2022 | Listed for sale | $199,900$198/sqft |
Source: | ||
Public tax history
| Year | Property taxes | Tax assessment |
|---|---|---|
| 2024 | $948 +230.5% | $176,000 +7.6% |
| 2023 | $287 +0.3% | $163,500 +53.2% |
| 2022 | $286 +2.2% | $106,700 +5.3% |
Find assessor info on the county website
Neighborhood: 47978
Nearby schools
GreatSchools rating
- NARensselaer Central Primary SchoolGrades: PK-2Distance: 0.4 mi
- 6/10Rensselaer Middle SchoolGrades: 6-8Distance: 0.8 mi
- 6/10Rensselaer Central High SchoolGrades: 9-12Distance: 1 mi
Schools provided by the listing agent
- Elementary: Rensselaer Central Primary School
- High: Rensselaer Central High School
Source: NIRA. This data may not be complete. We recommend contacting the local school district to confirm school assignments for this home.

Get pre-qualified for a loan
At Zillow Home Loans, we can pre-qualify you in as little as 5 minutes with no impact to your credit score.An equal housing lender. NMLS #10287.
Sell for more on Zillow
Get a free Zillow Showcase℠ listing and you could sell for .
$202,200
2% more+ $4,044
With Zillow Showcase(estimated)
$206,244